Category
Price
Min Price
Max Price
Beds
Baths
SqFt
Acres
You must be signed into an account to save your search.
Already Have One? Sign In Now
This Listing Sold On November 6, 2017
201120 Sold On November 6, 2017
3
Beds
2
Baths
2322
Sqft
0.570
Acres
$85,900
Sold
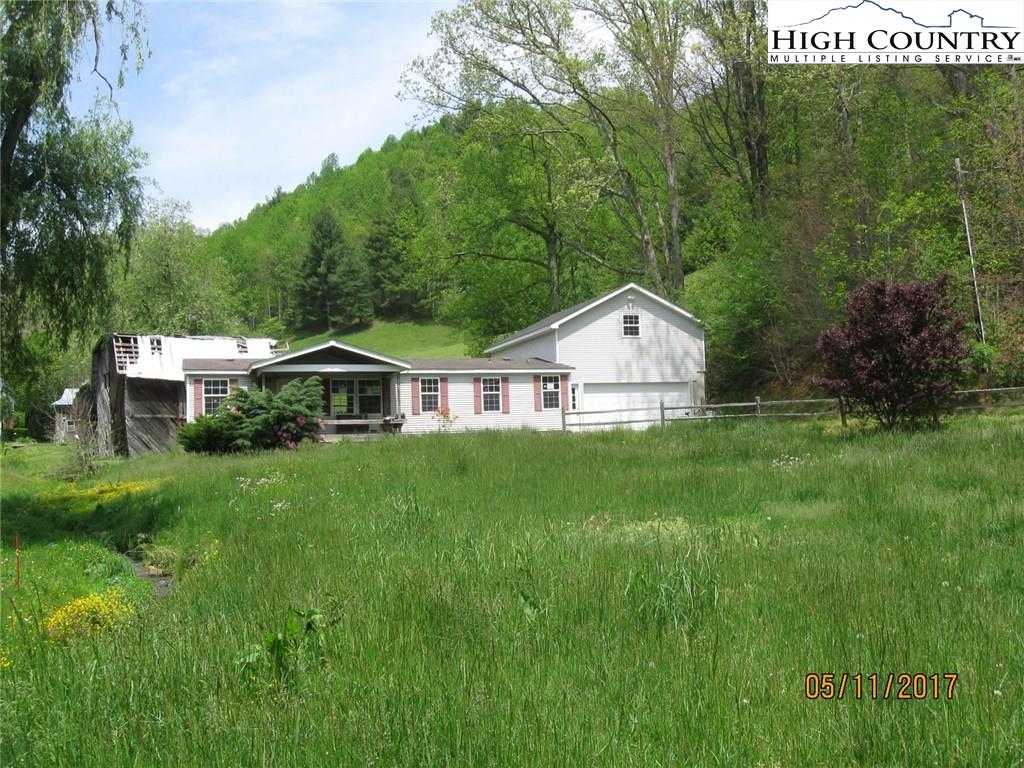
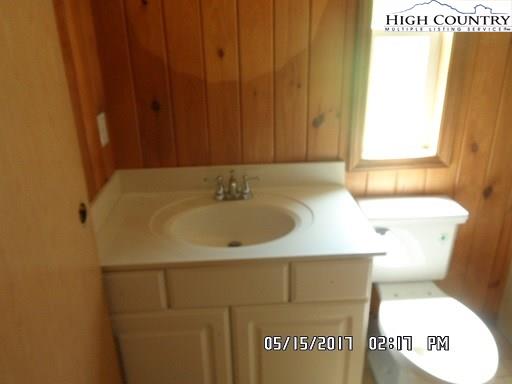
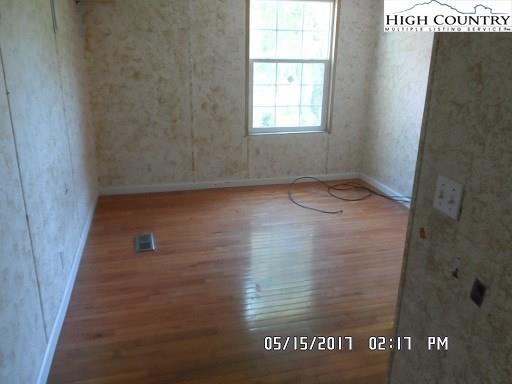
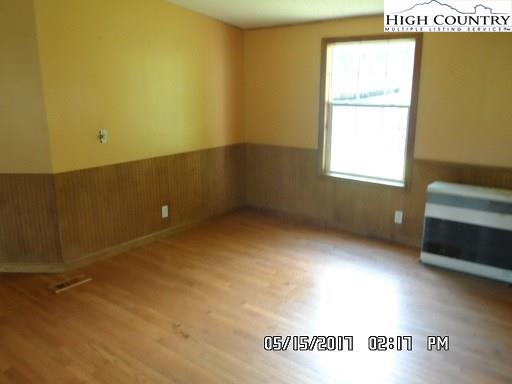
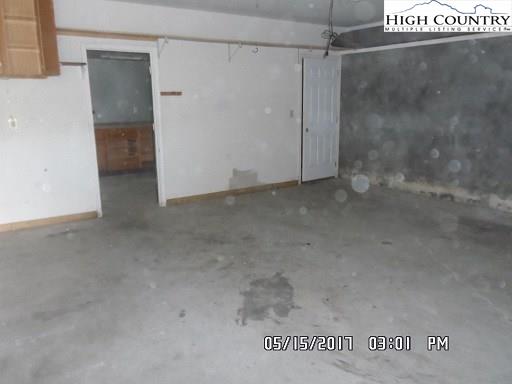
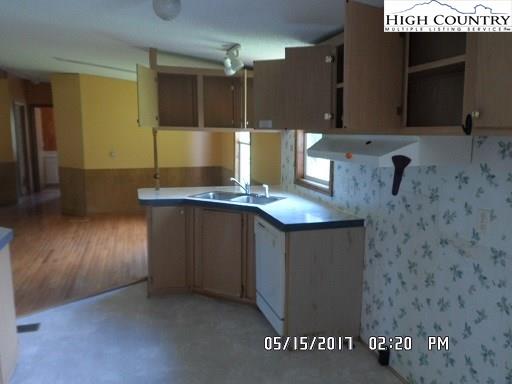
3 bed 2 bath with double attached garage with loft above garage area for several optional uses. Will need some work in Kitchen area and some minor cosmetic upgrades. Manufactured home measured 1458 hsf with 864 garage area unfinished and unheated. Above the garage area somewhat finished loft with 864 sf but no heat source found. Has oil monitor heater in manufactured home. The shared well agreement is in question and needs legal opinion. Road and water right agreement recorded at 0694/014. Additional water docs recorded 1163/289 and 1866/436. Sold as is, Seller and agent make no representation as to subject condition expressed or implied.
Listing ID:
201120
Property Type:
Single Family
Year Built:
1999
Bedrooms:
3
Bathrooms:
2 Full, 0 Half
Sqft:
2322
Acres:
0.570
Garage/Carport:
2 Car
Map
Latitude: 36.212335 Longitude: -81.738059
Location & Neighborhood
City: Vilas
County: Watauga
Area: 1-Boone, Brushy Fork, New River
Zoning: Residential
Environment
Utilities & Features
Heat: Oil
Internet: Yes
Sewer: Other-See Remarks
Amenities: Other-See Remarks
Appliances: None
Interior
Fireplace: None
Sqft Living Area Above Ground: 2322
Sqft Total Living Area: 2322
Exterior
Exterior: Vinyl
Style: Manufactured Home
Construction
Basement: Crawl Space
Garage: 2 Car
Roof: Architectural Shingle
Financial
Property Taxes: $631
Foreclosure: Yes
Financing: Cash/New
Other
Price Per Sqft: $36
Price Per Acre: $145,439
The data relating this real estate listing comes in part from the High Country Multiple Listing Service ®. Real estate listings held by brokerage firms other than the owner of this website are marked with the MLS IDX logo and information about them includes the name of the listing broker. The information appearing herein has not been verified by the High Country Association of REALTORS or by any individual(s) who may be affiliated with said entities, all of whom hereby collectively and severally disclaim any and all responsibility for the accuracy of the information appearing on this website, at any time or from time to time. All such information should be independently verified by the recipient of such data. This data is not warranted for any purpose -- the information is believed accurate but not warranted.
Our agents will walk you through a home on their mobile device. Enter your details to setup an appointment.