Category
Price
Min Price
Max Price
Beds
Baths
SqFt
Acres
You must be signed into an account to save your search.
Already Have One? Sign In Now
253840 Days on Market: 41
3
Beds
3.5
Baths
3367
Sqft
4.210
Acres
$1,395,000
For Sale
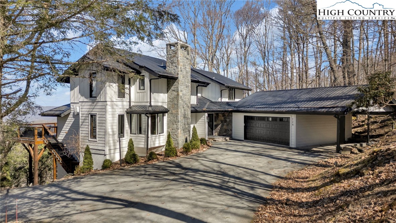
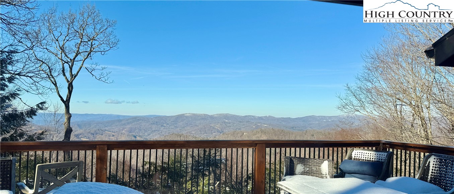
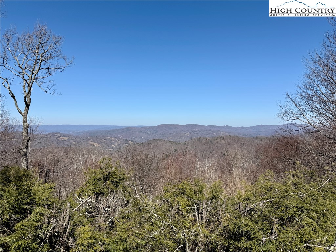

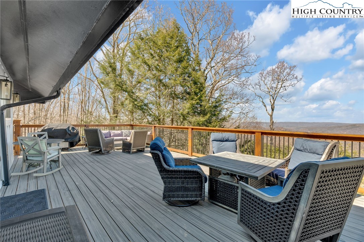

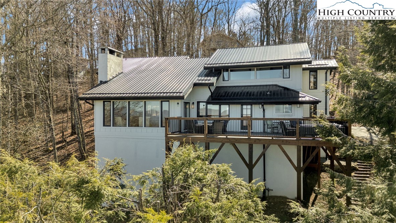
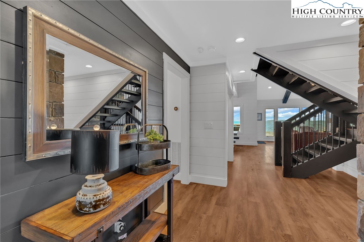
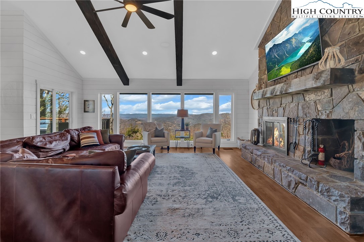
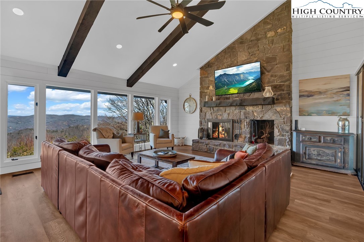
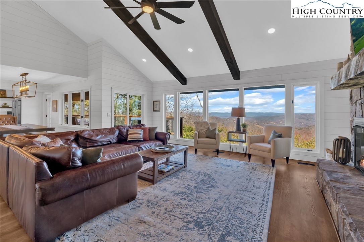
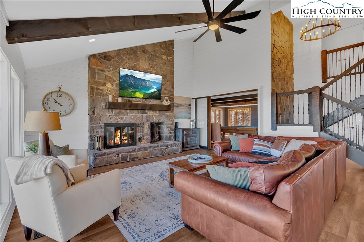

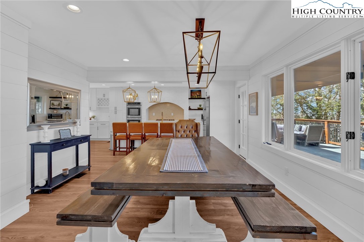

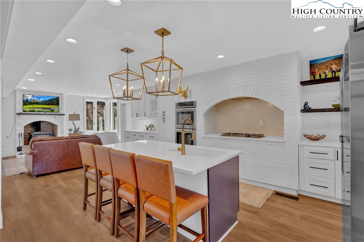
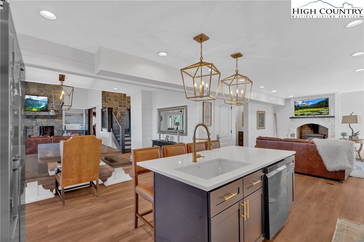
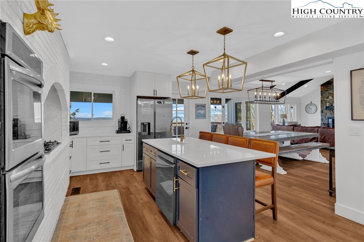
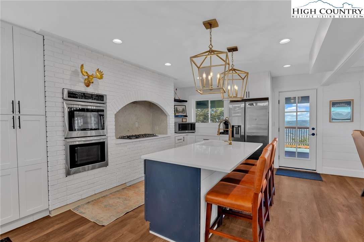
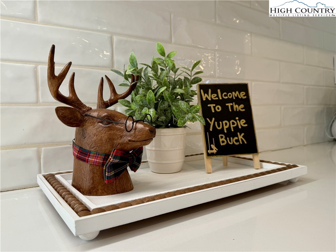
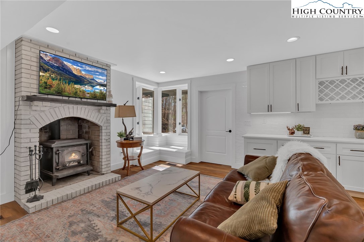
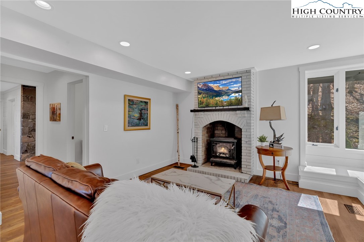
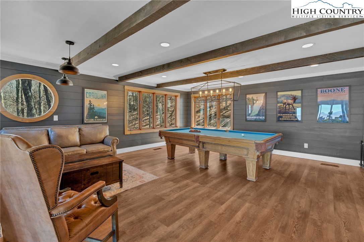
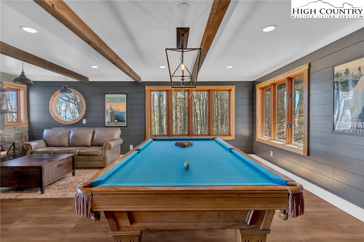
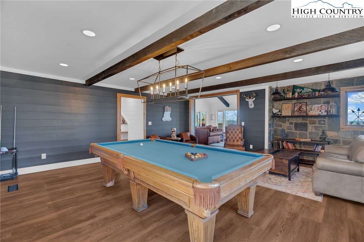
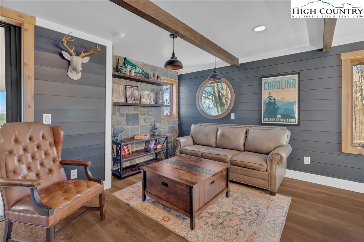
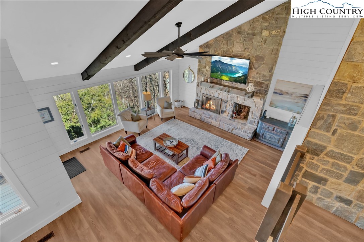
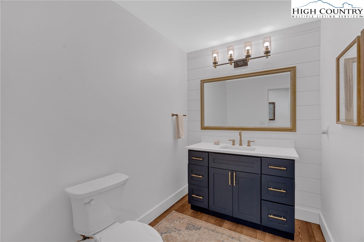
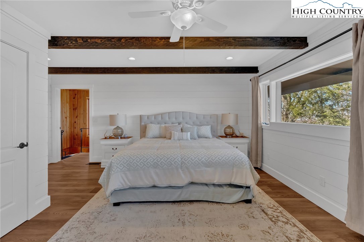
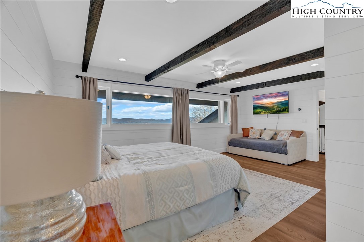
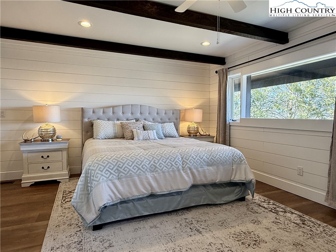
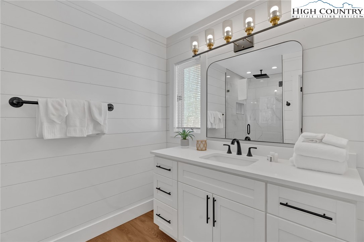
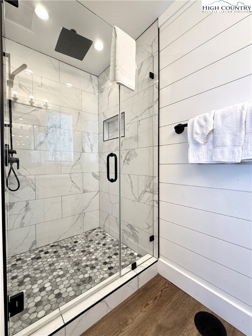
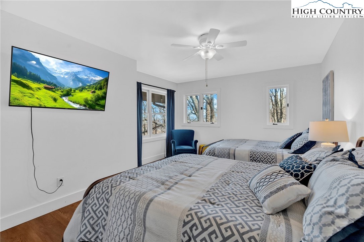
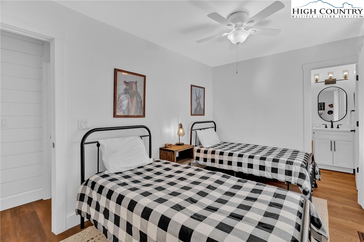
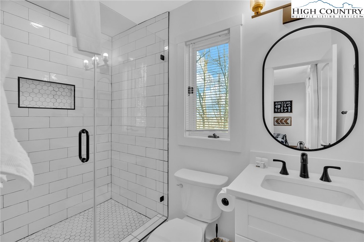
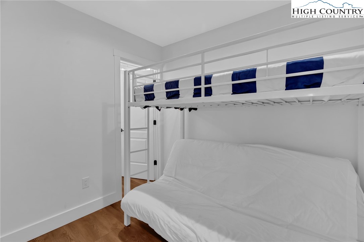
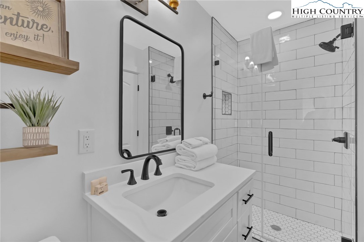
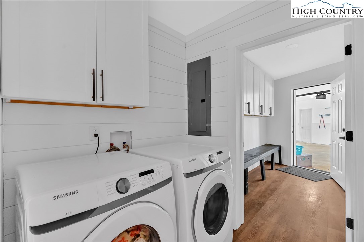
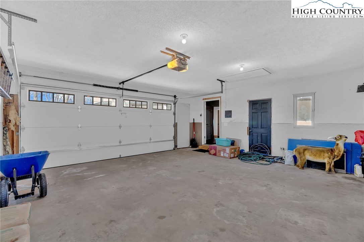
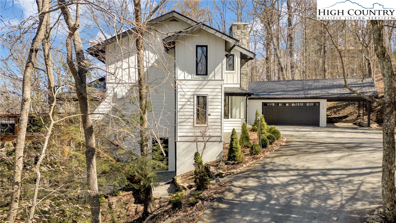
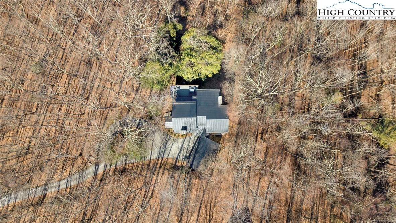
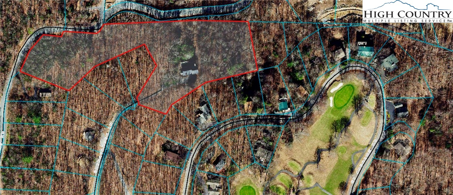
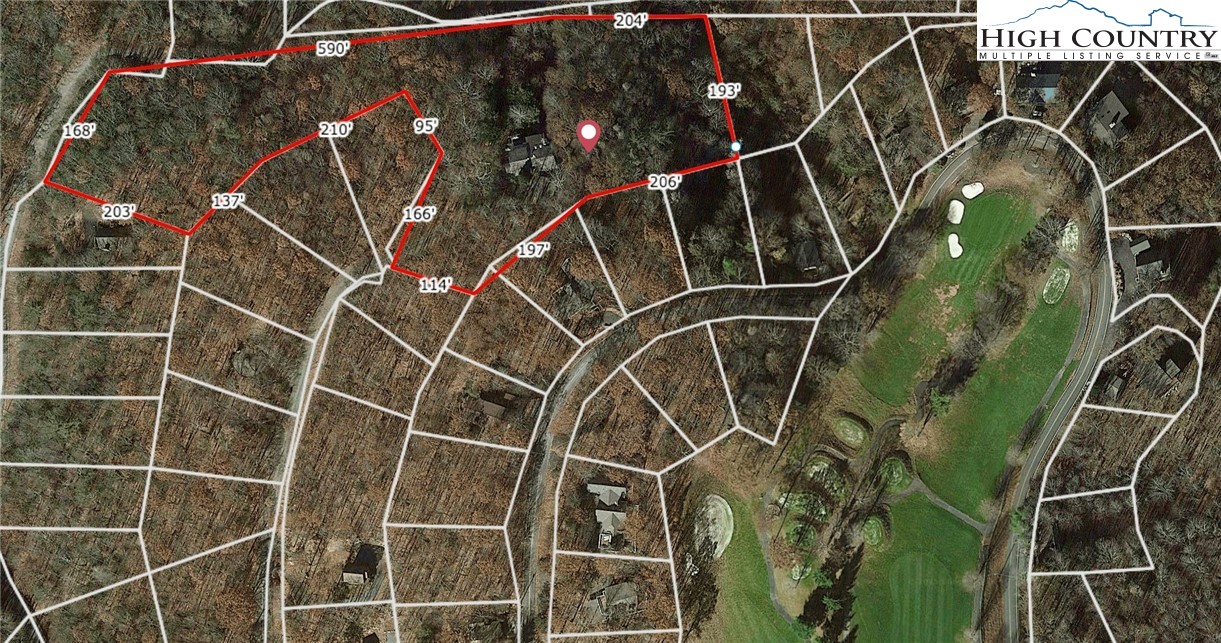
Welcome HOME to the spectacular YUPPIE BUCK, a true sanctuary nestled on 4.21 ACRES of pristine land w/ astounding LONG RANGE VIEWS! This meticulously renovated MASTERPIECE epitomizes luxury living on BEECH MOUNTAIN & provides perfect tranquility of your own private paradise right off St Andrews Rd! This home is ONE of a KIND & stands alone in its uniqueness boasting an impressive 3,367 sq feet of living area! Having undergone extensive renovations in 2021 all of which showcase quality & craftsmanship throughout, blending modern elegance w/rustic charm to create a warm & inviting atmosphere. Inside, you’ll discover 3 BEDROOMS plus a BUNK ROOM, 3.5 luxurious BATHS, a GAME/REC ROOM for entertainment & 2 FIREPLACES to enjoy during cooler evenings. As you approach, the paved circular driveway welcomes you, setting the stage for the beauty that lies within. Once inside, you will be greeted by vaulted ceilings accented w/ wood beams & the wood-burning fireplace serves as a stunning focal point, while numerous windows frame the exquisite views. The main level flows effortlessly into the dining area leading to a gourmet kitchen, complete with a center island, gas cooktop & double ovens. Just off the kitchen, a 2nd family/sitting room boasts a wood stove, creating another spot for relaxation. This level also features a convenient ½ bath, laundry room & a recreational room complete w/ a pool table. Venture to the upper level, where you’ll find the spacious primary bedroom enhanced by a wall of windows showcasing the stunning views and a spa-like bathroom suite. There are also 2 add'l bedrooms, a bunk room & 2 full baths on this level. To truly appreciate the beauty, uniqueness & exceptional quality of this home, a personal tour is highly recommended. Add'l amenities include a central A/C, metal roof, GENERAC generator, trex decking, tankless hot water heaters & 2 car garage! BEECH MTN CLUB MEMBERSHIP is CURRENT & home is being sold furnished w/ beautiful furnishings.
Listing ID:
253840
Property Type:
Single Family
Year Built:
1981
Bedrooms:
3
Bathrooms:
3 Full, 1 Half
Sqft:
3367
Acres:
4.210
Garage/Carport:
2
Map
Latitude: 36.223607 Longitude: -81.888799
Location & Neighborhood
City: Beech Mountain
County: Watauga
Area: 6-Laurel Creek, Beaver Dam, Beech Mountain
Subdivision: Westridge
Environment
Utilities & Features
Heat: Forced Air, Propane
Sewer: Septic Permit Unavailable
Utilities: High Speed Internet Available
Appliances: Double Oven, Dryer, Dishwasher, Gas Cooktop, Disposal, Gas Water Heater, Microwave, Refrigerator, Tankless Water Heater, Washer
Parking: Attached, Carport, Driveway, Garage, Two Car Garage, Paved, Private
Interior
Fireplace: Two, Stone, Wood Burning
Windows: Window Treatments
Sqft Living Area Above Ground: 3367
Sqft Total Living Area: 3367
Exterior
Exterior: Paved Driveway
Style: Contemporary, Mountain
Construction
Construction: Stone Veneer, Stucco, Wood Siding, Wood Frame
Garage: 2
Roof: Metal
Financial
Property Taxes: $6,964
Other
Price Per Sqft: $414
Price Per Acre: $331,354
The data relating this real estate listing comes in part from the High Country Multiple Listing Service ®. Real estate listings held by brokerage firms other than the owner of this website are marked with the MLS IDX logo and information about them includes the name of the listing broker. The information appearing herein has not been verified by the High Country Association of REALTORS or by any individual(s) who may be affiliated with said entities, all of whom hereby collectively and severally disclaim any and all responsibility for the accuracy of the information appearing on this website, at any time or from time to time. All such information should be independently verified by the recipient of such data. This data is not warranted for any purpose -- the information is believed accurate but not warranted.
Our agents will walk you through a home on their mobile device. Enter your details to setup an appointment.