Category
Price
Min Price
Max Price
Beds
Baths
SqFt
Acres
You must be signed into an account to save your search.
Already Have One? Sign In Now
252804 Bostic, NC 28018
2
Beds
2
Baths
1120
Sqft
0.690
Acres
$329,000
For Sale
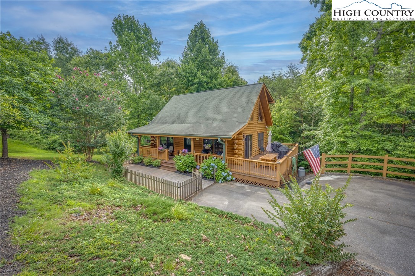
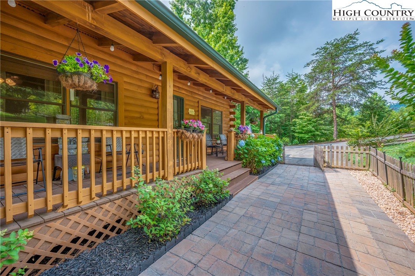
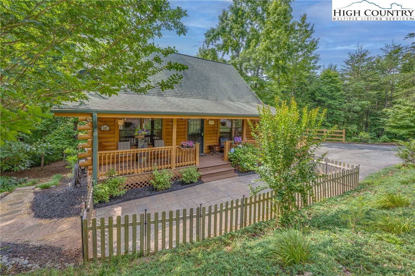
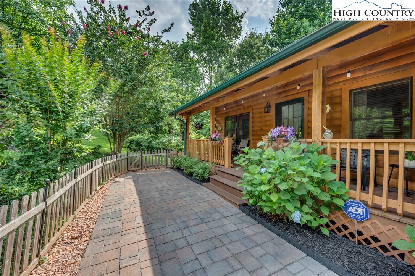
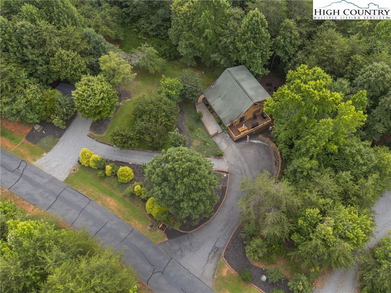
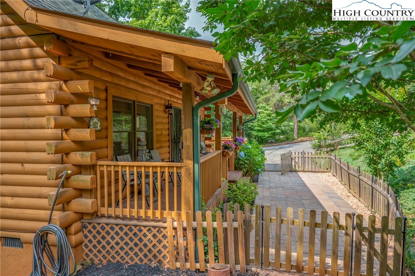
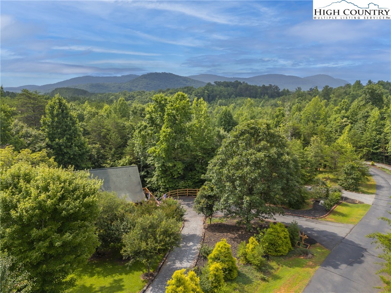
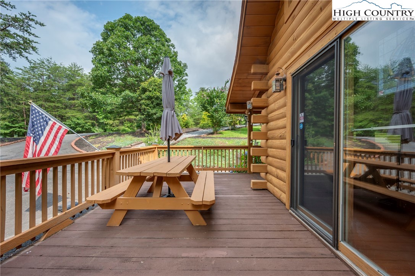
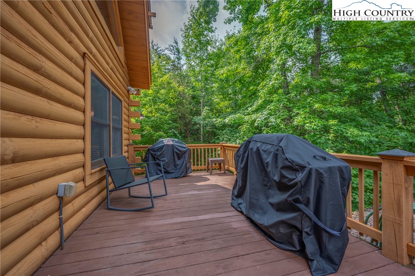
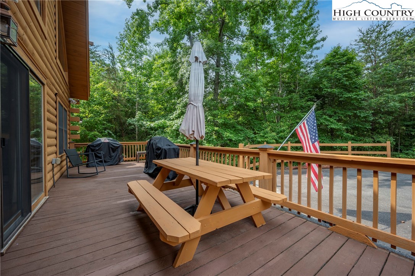
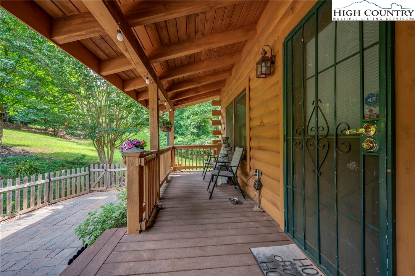
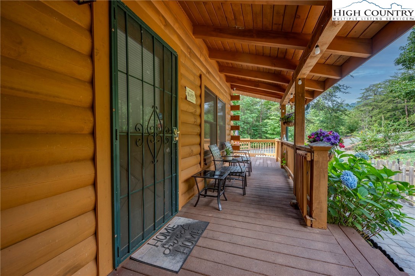
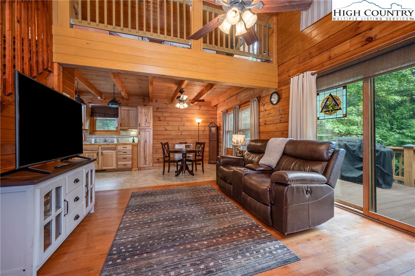
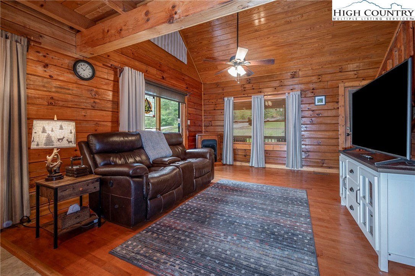
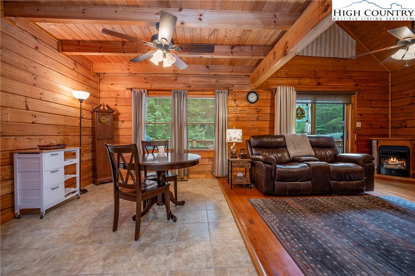
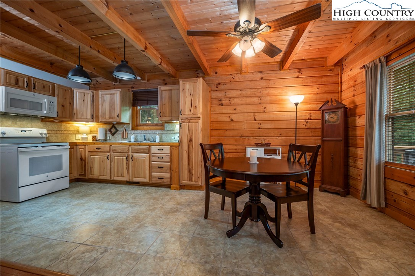
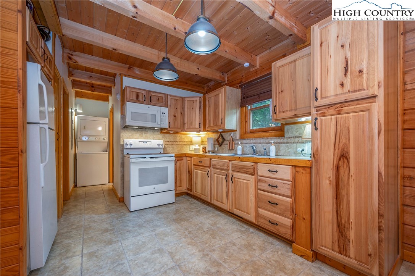
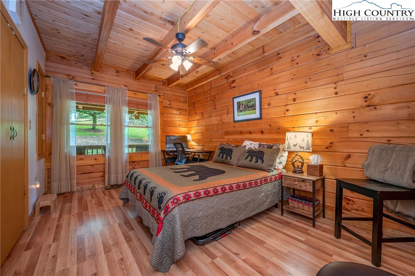
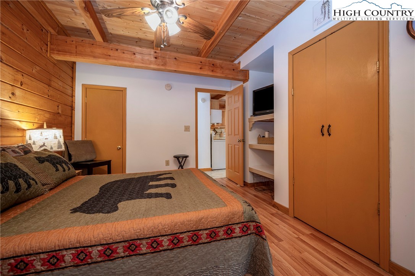
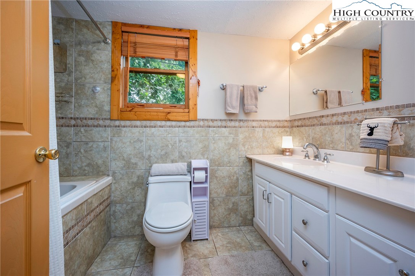
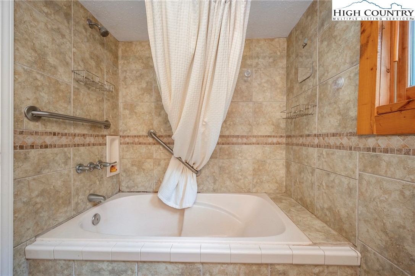
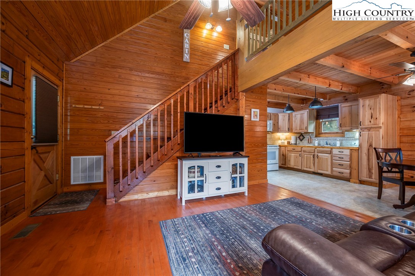
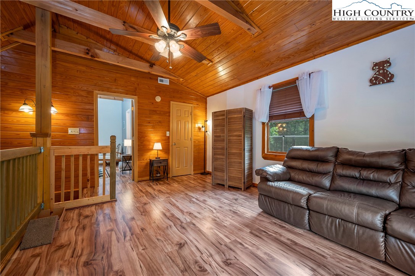
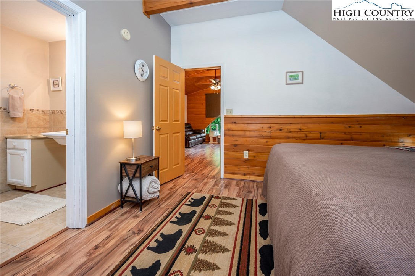
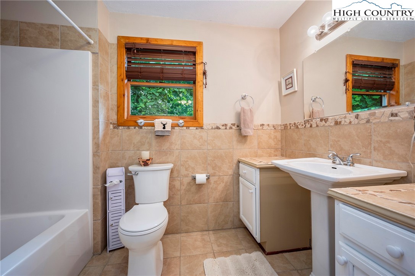
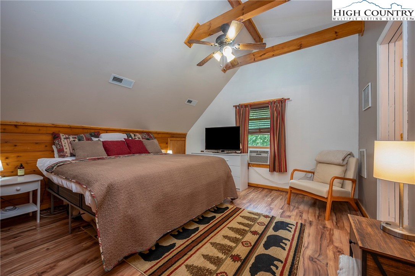
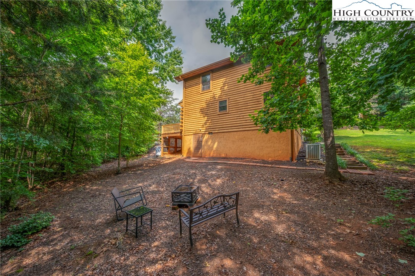
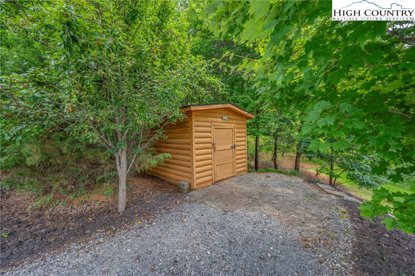
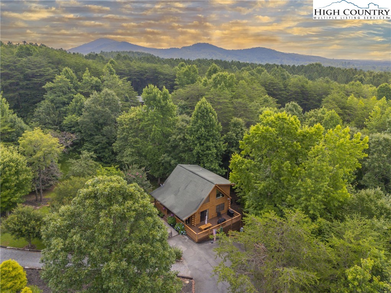
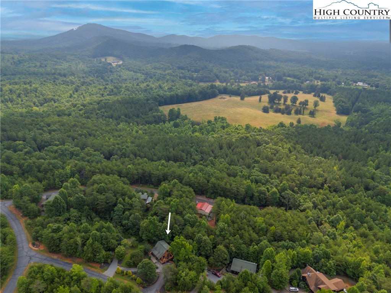
Meticulously maintained Log Home with two levels of living. Gorgeous open great room with soaring ceilings and cozy gas fireplace. Efficient easy flow kitchen & dining room with ton of cabinets, pantry & appliances included. Two primary bedrooms & two full bathrooms, one on each level. Main level bathroom has a relaxing jetted tub, upper level w/bathroom en suite. Separate laundry area. Walk out to your open & covered decks for enjoying why you live in NC. Detached utility building, fruit trees and mature landscaping with year-round blooms. Great log home getaway in a premium gated South Mtn. Peaks neighborhood with paved road and underground utilities. Just over an hour from Charlotte & Asheville so slip away to your own log home. Whether you come for a weekend or a lifetime, the Golden Valley community is scenic, historic and rural. This location affords easy access to I40, I85 and I26 which is convenient for travelers. Minutes from the Yogi Bear Jellystone Resort. Only 17 miles to Forest City’s Walmart & shopping. Excellent for a primary residence, vacation home or STRs are allowed. Renters must also follow HOA rules. Easy to show. Shown by Appointment
Listing ID:
252804
Property Type:
Single Family
Year Built:
2007
Bedrooms:
2
Bathrooms:
2 Full, 0 Half
Sqft:
1120
Acres:
0.690
Map
Latitude: 35.491872 Longitude: -81.780294
Location & Neighborhood
City: Bostic
County: Rutherford
Area: 26-Outside of Area
Subdivision: OtherSeeRemarks
Environment
Utilities & Features
Heat: Electric, Fireplaces, Heat Pump, Hot Water
Sewer: Septic Permit2 Bedroom, Septic Tank
Utilities: Septic Available
Appliances: Dryer, Electric Range, Electric Water Heater, Microwave, Refrigerator, Washer
Parking: Asphalt, Driveway, Paved, Private
Interior
Fireplace: Free Standing, Gas, Propane
Sqft Living Area Above Ground: 1120
Sqft Total Living Area: 1120
Exterior
Exterior: Fence, Fire Pit, Paved Driveway
Style: A Frame, Log Home
Construction
Construction: Log, Wood Siding
Roof: Architectural, Shingle
Financial
Property Taxes: $1,472
Other
Price Per Sqft: $294
Price Per Acre: $476,812
The data relating this real estate listing comes in part from the High Country Multiple Listing Service ®. Real estate listings held by brokerage firms other than the owner of this website are marked with the MLS IDX logo and information about them includes the name of the listing broker. The information appearing herein has not been verified by the High Country Association of REALTORS or by any individual(s) who may be affiliated with said entities, all of whom hereby collectively and severally disclaim any and all responsibility for the accuracy of the information appearing on this website, at any time or from time to time. All such information should be independently verified by the recipient of such data. This data is not warranted for any purpose -- the information is believed accurate but not warranted.
Our agents will walk you through a home on their mobile device. Enter your details to setup an appointment.