Category
Price
Min Price
Max Price
Beds
Baths
SqFt
Acres
You must be signed into an account to save your search.
Already Have One? Sign In Now
This Listing Sold On September 3, 2024
250113 Sold On September 3, 2024
3
Beds
2
Baths
2406
Sqft
1.290
Acres
$705,000
Sold
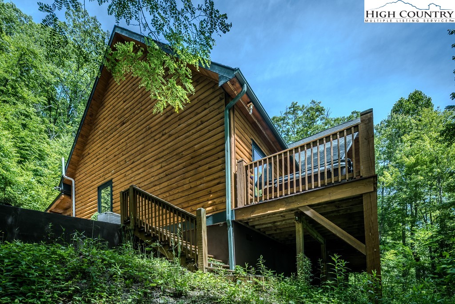
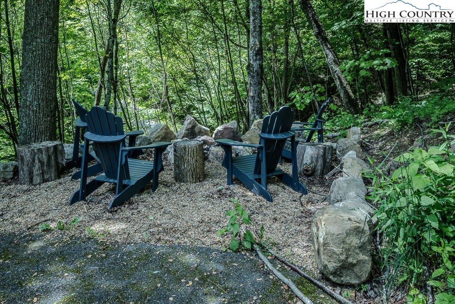

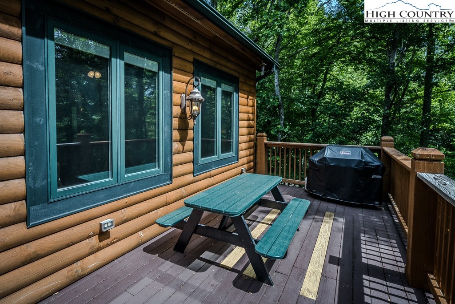
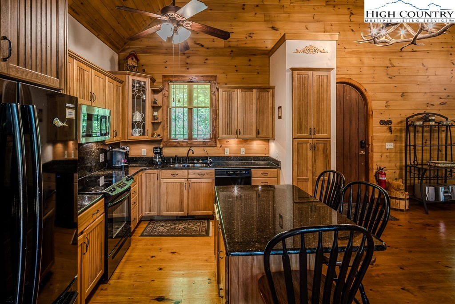
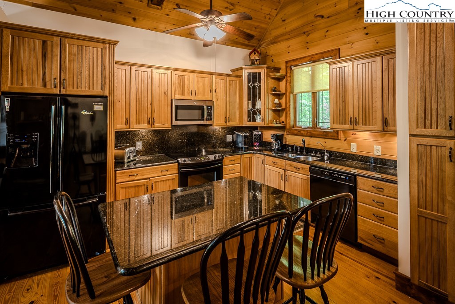
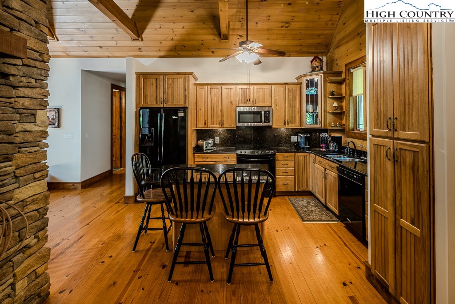
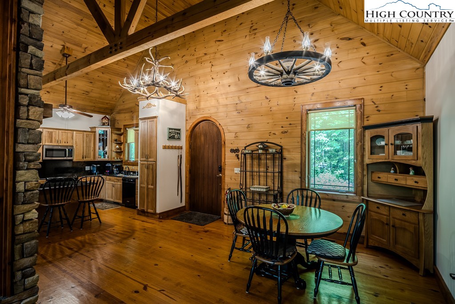

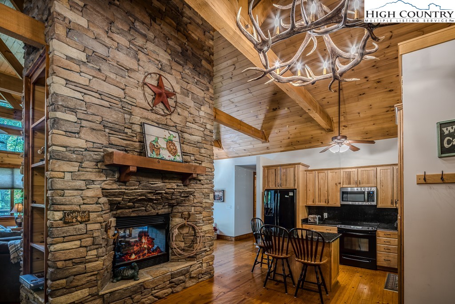
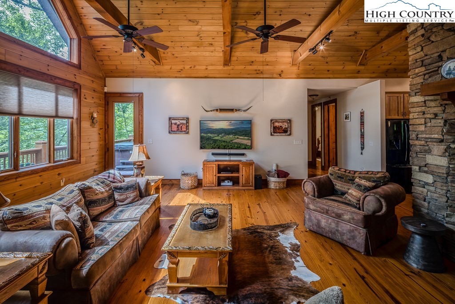
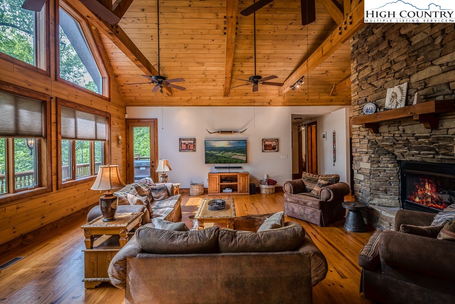

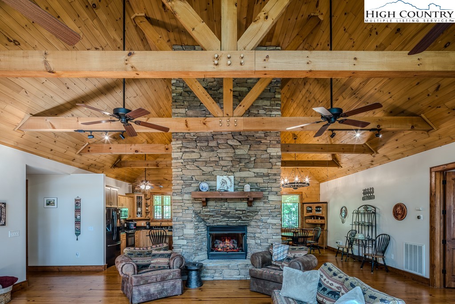
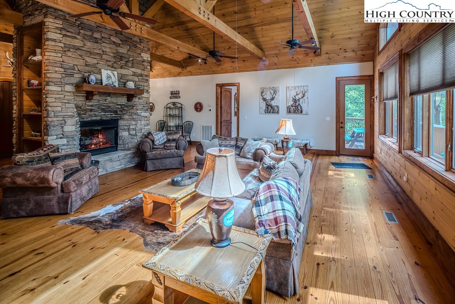

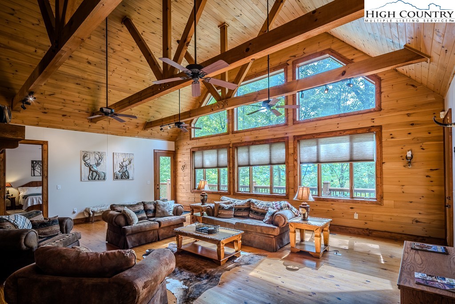



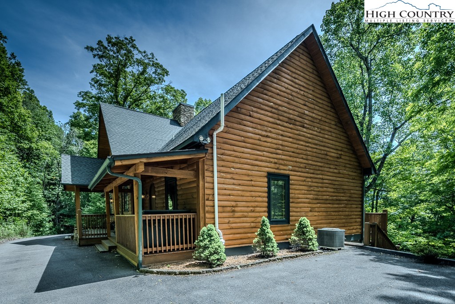


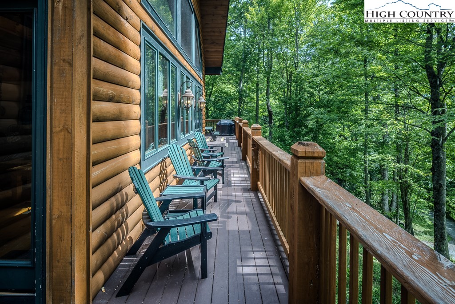


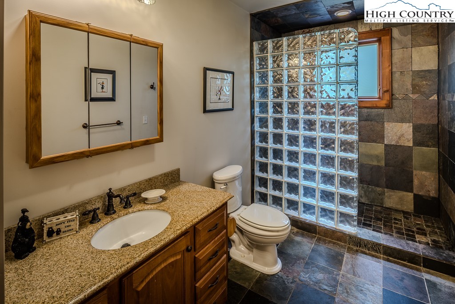
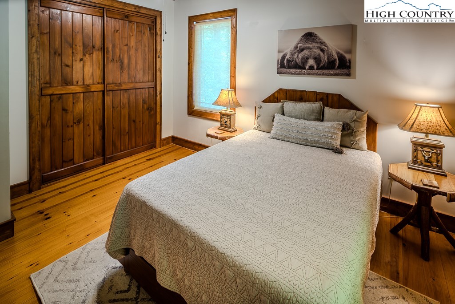
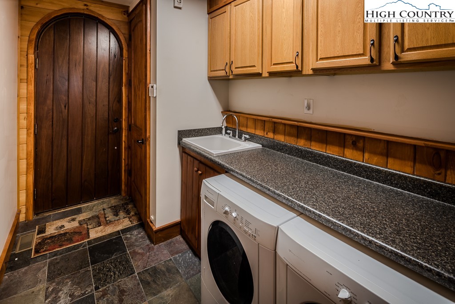
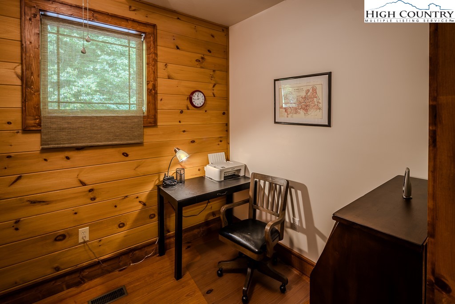
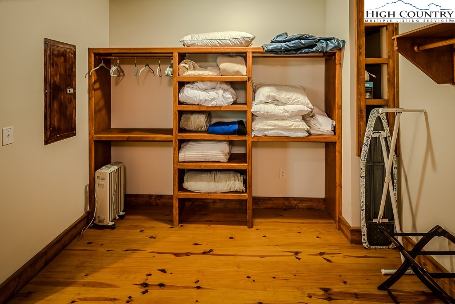

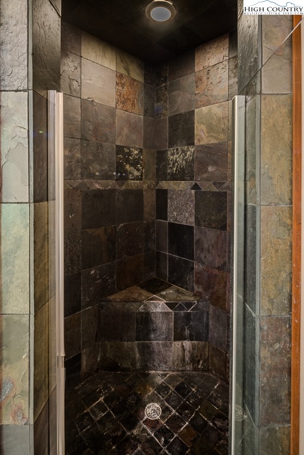

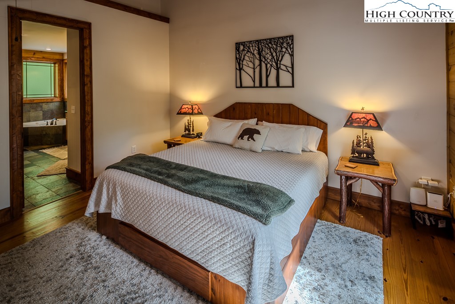
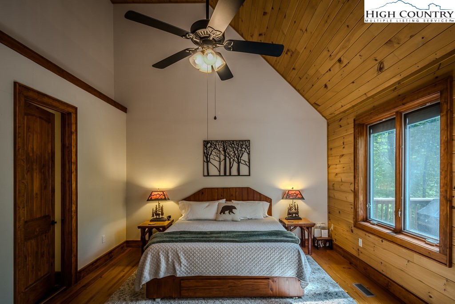
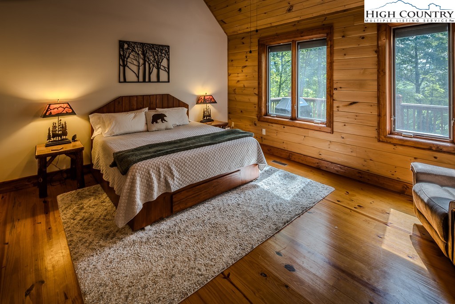

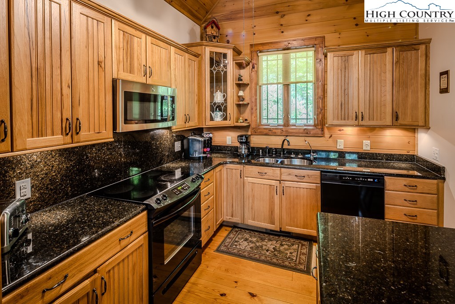
Beautiful mountain home with large open living area: living room, dining area, and kitchen. The living room features high ceilings with wood frame beams, large windows, and tongue-and-grove ceilings. Wood flooring and solid wood doors throughout the home; baths & laundry have a masonry floor. The fireplace is two-sided to enjoy from the LR, DR & kitchen; built-in bookshelves on each side of the fireplace. The primary bedroom is spacious with a large bathroom, which includes a jet tub & walk-in tile Photos shower. The room off the closet serves as a workout room, yoga or office. 2 more bedrooms share a full bathroom in the hallway. The laundry area has a second entry & includes lots of cabinets, countertop & sink. Part of the crawlspace has been converted into a workshop area with a walk-out door. Enjoy the open deck off the living room in an extra large Clarity Precision 8, a 7-person hot tub from Master Spas, and Adirondack chairs and tables by Breezita Custom Furniture. Enjoy grilling on a Weber Spirit II grill. There is a Bearacade Bear Proof Garbage Cage for all your trash. A new firepit was added last summer. The front entry has a covered deck & is showcased with an elegant wood entry door. The driveway to the home is paved. Roads from Clarks Creek are being constructed, and paving will be finished by the summer of 2025. The elevation is 3733. The condition of the home is like new. A home that can be enjoyed all four seasons. Security System in place. Sold fully furnished except for a few personal items. (See photo attachments)
Listing ID:
250113
Property Type:
Single Family
Year Built:
2008
Bedrooms:
3
Bathrooms:
2 Full, 0 Half
Sqft:
2406
Acres:
1.290
Map
Latitude: 36.165234 Longitude: -81.784543
Location & Neighborhood
City: Banner Elk
County: Watauga
Area: 8-Banner Elk
Subdivision: Hunters Ridge
Environment
Utilities & Features
Heat: Electric, Fireplaces, Heat Pump
Sewer: Private Sewer
Utilities: High Speed Internet Available
Appliances: Dryer, Dishwasher, Electric Range, Electric Water Heater, Refrigerator, Washer
Parking: Asphalt, Driveway, No Garage
Interior
Fireplace: Stone, Propane
Windows: Window Treatments
Sqft Living Area Above Ground: 2406
Sqft Total Living Area: 2406
Exterior
Exterior: Storage
Style: Log Home
Construction
Construction: Wood Siding, Wood Frame
Roof: Asphalt, Shingle
Financial
Property Taxes: $2,165
Other
Price Per Sqft: $301
Price Per Acre: $562,016
The data relating this real estate listing comes in part from the High Country Multiple Listing Service ®. Real estate listings held by brokerage firms other than the owner of this website are marked with the MLS IDX logo and information about them includes the name of the listing broker. The information appearing herein has not been verified by the High Country Association of REALTORS or by any individual(s) who may be affiliated with said entities, all of whom hereby collectively and severally disclaim any and all responsibility for the accuracy of the information appearing on this website, at any time or from time to time. All such information should be independently verified by the recipient of such data. This data is not warranted for any purpose -- the information is believed accurate but not warranted.
Our agents will walk you through a home on their mobile device. Enter your details to setup an appointment.