Category
Price
Min Price
Max Price
Beds
Baths
SqFt
Acres
You must be signed into an account to save your search.
Already Have One? Sign In Now
255112 Days on Market: 2
3
Beds
3
Baths
2876
Sqft
1.920
Acres
$764,750
For Sale
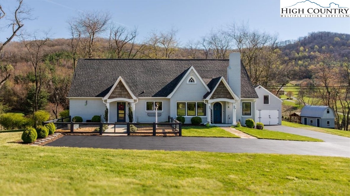
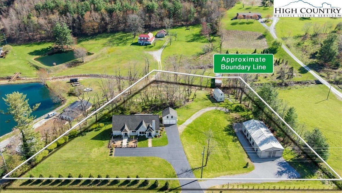
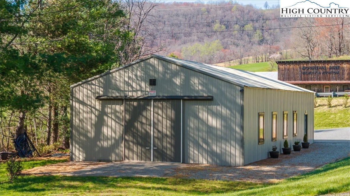
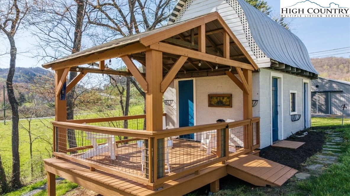
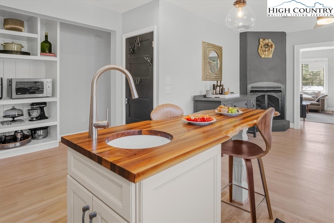
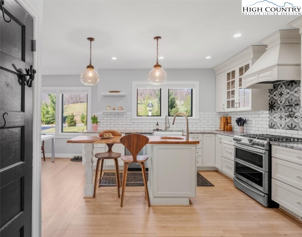
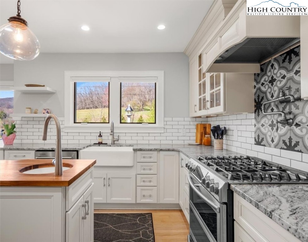
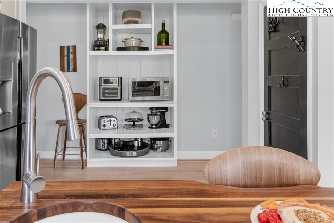
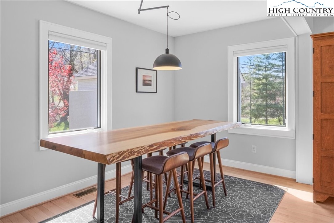
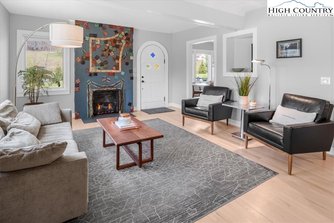

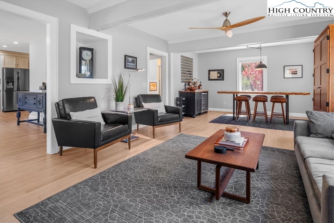
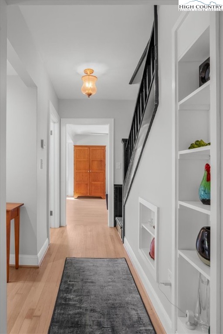
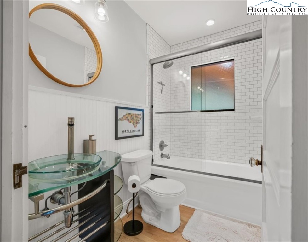
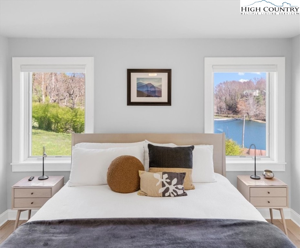
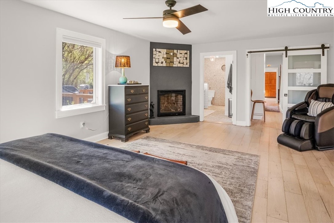
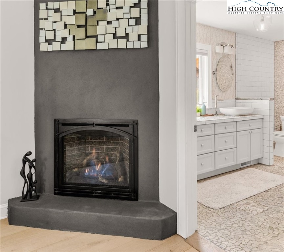
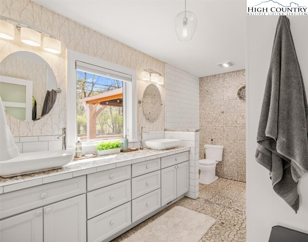
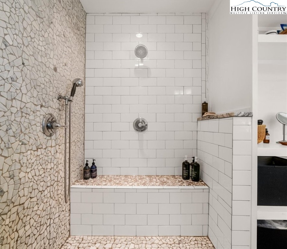
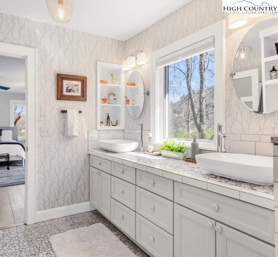

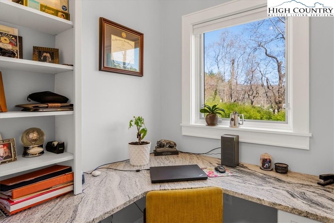
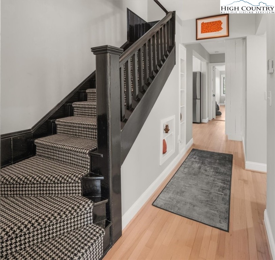
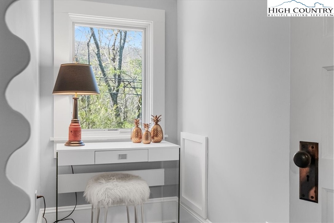
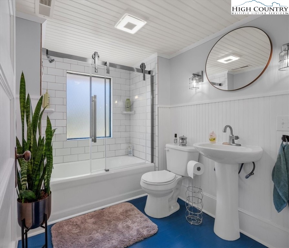
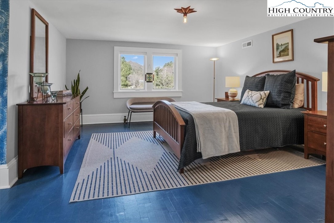
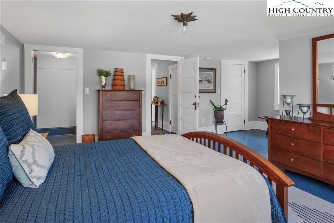
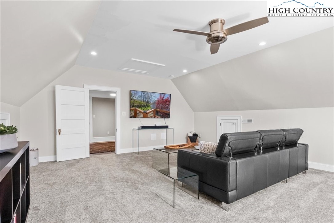
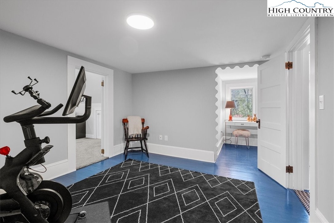
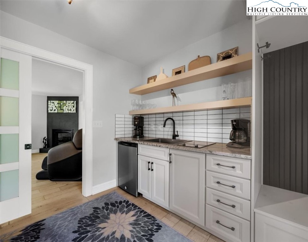
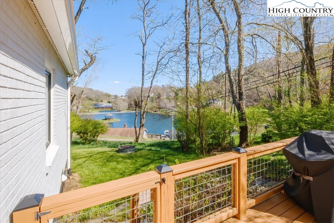
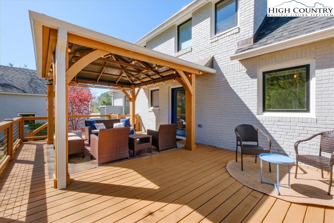
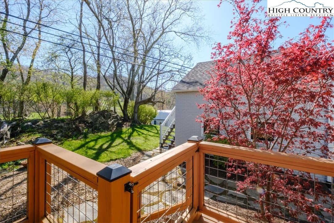
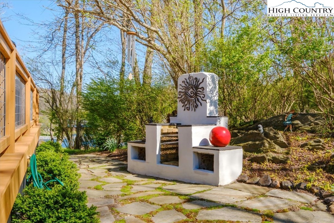
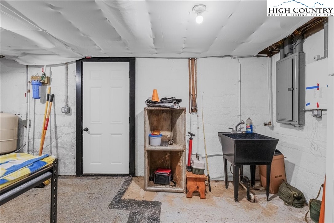
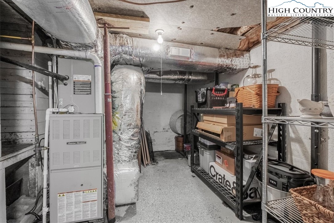
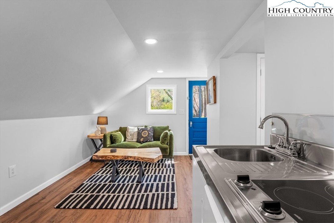
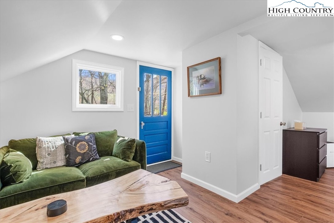
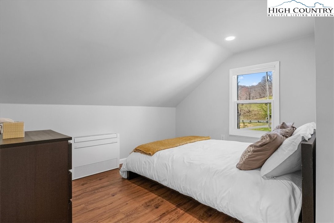
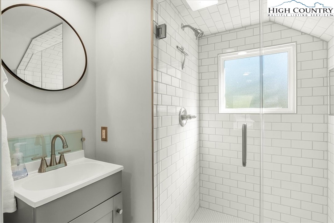
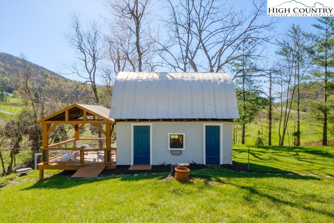
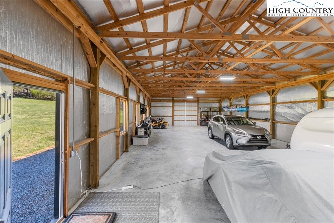
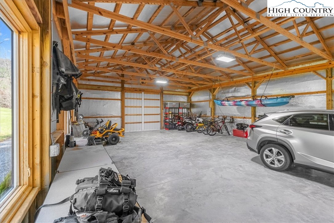
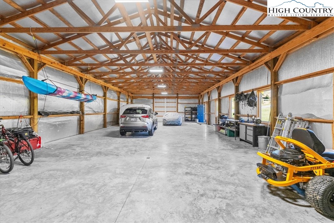
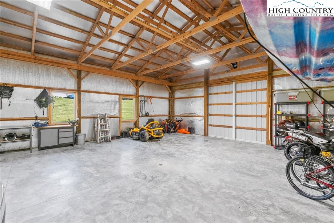
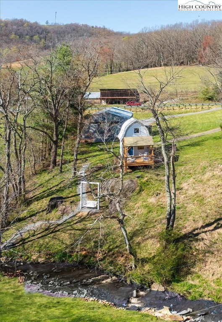
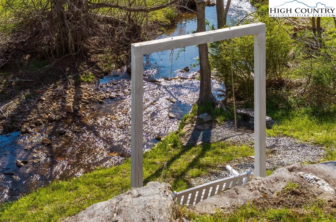
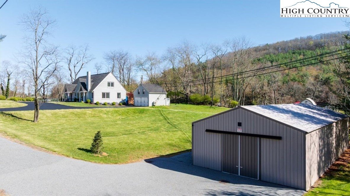
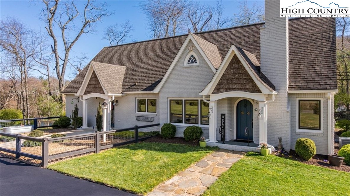
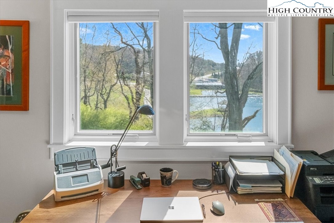
The best of all worlds, the convenience of a town location but go through the front door and enter a peaceful & private, high-end Oasis. The home is welcoming to guests and family alike. Gas log fireplaces draw you in, regardless of weather, to the open dining & living room, the kitchen &, it is such a special feature, in the master suite. A true suite, with an office space, walk-in closet with built ins & a stunning all tile, bright bath. It joins the laundry/kitchenette, much too pretty to call a mud-room. The eat-in kitchen is light & bright, adorned with subway tile, glass door cabinets, farm sink, & a striking wooden slab island with a prep sink. There is abundant work space on granite counters & on the built-ins, a gas range with pot filler. Built in's throughout the home emphasize the era. The 3 full baths are well designed, uncommonly current. The basement is sealed and dry. This current & custom home has many remarkable features, some very new, some lovingly restored, as many outside as in. The insulated 2 car garage has a 100amp service, H & C water plus a fabulous studio apartment above with HVAC. There are several places to enjoy the sights & sounds of nature & moving water, open or under cover. Relax with friends or a book, listening to Bold Bledsoe Creek flow by from the covered deck off of the block potting shed (building #2 with power & water); views of sparkling neighboring ponds from the open & covered back deck of the home, or the creek side swing for two. What could you do in a 67x30 drive-through pole barn! Now Concrete floored with new pressure treated support beams, insulated, with power including a 30amp outlet for camper, floor drains, an outdoor water hydrant, tar & chip driveway. Perfect for your shop, garage or indoor pickle-ball! Safety 1st, there are 3 fenced areas for children & pets. So Many improvements & we are limited to 50 pictures, so please watch the video. Unrestricted & Move In Ready, Call For An Appointment Today!
Listing ID:
255112
Property Type:
Single Family
Year Built:
1937
Bedrooms:
3
Bathrooms:
3 Full, 0 Half
Sqft:
2876
Acres:
1.920
Garage/Carport:
2
Map
Latitude: 36.515040 Longitude: -81.138744
Location & Neighborhood
City: Sparta
County: Alleghany
Area: 33-Gap Civil
Subdivision: None
Environment
Utilities & Features
Heat: Electric, Forced Air, Fireplaces, Other, See Remarks, Zoned
Sewer: Private Sewer, Septic Permit3 Bedroom, Septic Tank
Utilities: High Speed Internet Available, Septic Available
Appliances: Dishwasher, Electric Water Heater, Other, See Remarks, Tankless Water Heater, Water Heater
Parking: Asphalt, Driveway, Detached, Garage, Two Car Garage, Gravel, Oversized, Paved, Private, Three Or More Spaces
Interior
Fireplace: Three, Gas, Vented, Propane
Windows: Casement Windows, Double Hung, Double Pane Windows, Screens, Wood Frames, Window Treatments
Sqft Living Area Above Ground: 2876
Sqft Total Living Area: 2876
Exterior
Exterior: Fire Pit, Horse Facilities, Out Buildings, Storage, Gravel Driveway, Paved Driveway
Style: Contemporary, Craftsman
Construction
Construction: Brick, Wood Frame
Garage: 2
Roof: Asphalt, Shingle
Financial
Property Taxes: $2,295
Other
Price Per Sqft: $266
Price Per Acre: $398,307
The data relating this real estate listing comes in part from the High Country Multiple Listing Service ®. Real estate listings held by brokerage firms other than the owner of this website are marked with the MLS IDX logo and information about them includes the name of the listing broker. The information appearing herein has not been verified by the High Country Association of REALTORS or by any individual(s) who may be affiliated with said entities, all of whom hereby collectively and severally disclaim any and all responsibility for the accuracy of the information appearing on this website, at any time or from time to time. All such information should be independently verified by the recipient of such data. This data is not warranted for any purpose -- the information is believed accurate but not warranted.
Our agents will walk you through a home on their mobile device. Enter your details to setup an appointment.