Category
Price
Min Price
Max Price
Beds
Baths
SqFt
Acres
You must be signed into an account to save your search.
Already Have One? Sign In Now
This Listing Sold On December 20, 2024
252204 Sold On December 20, 2024
4
Beds
2.5
Baths
1934
Sqft
0.110
Acres
$319,000
Sold
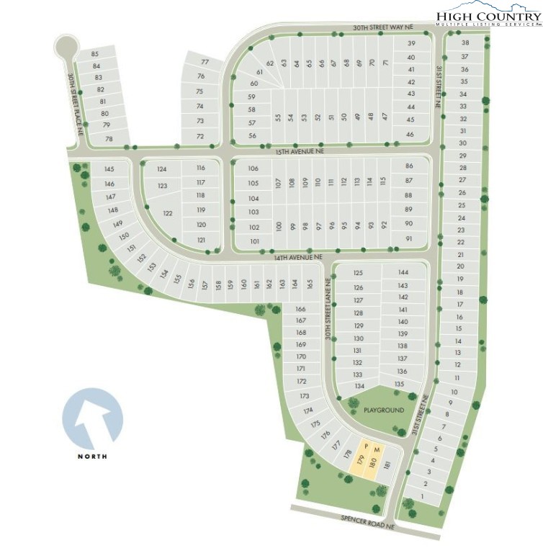
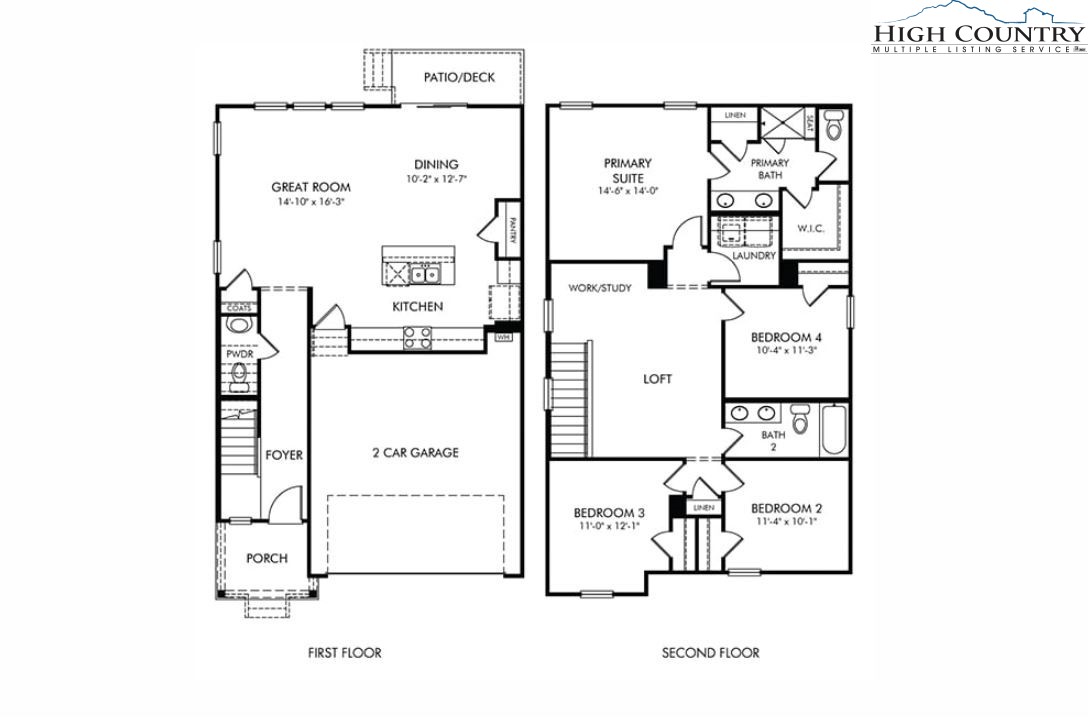
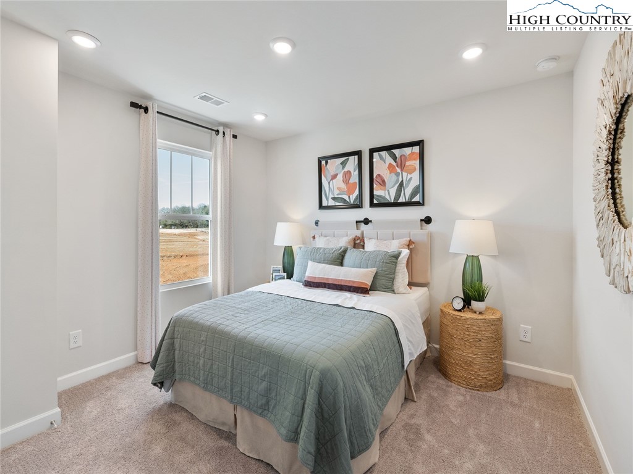
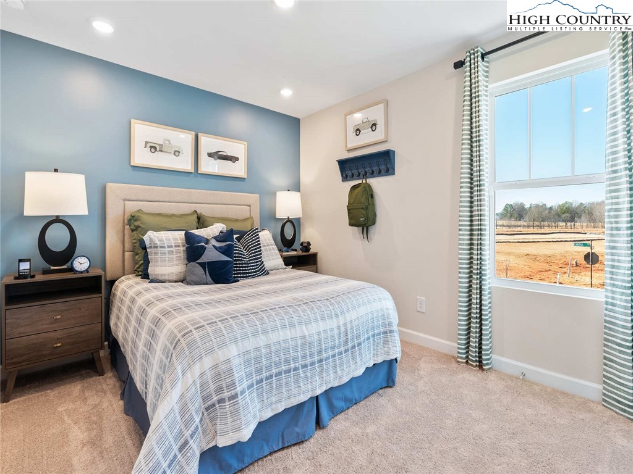
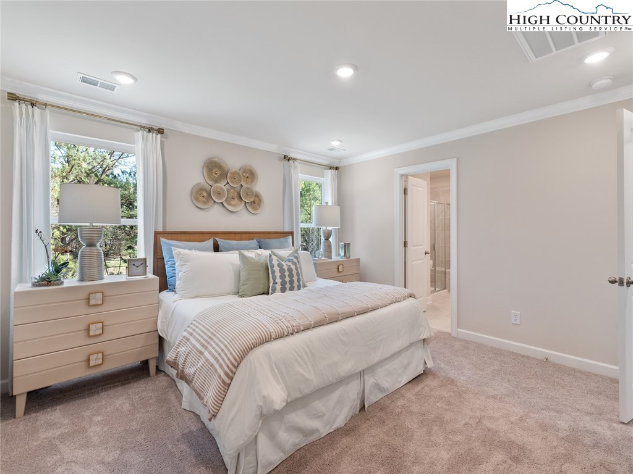
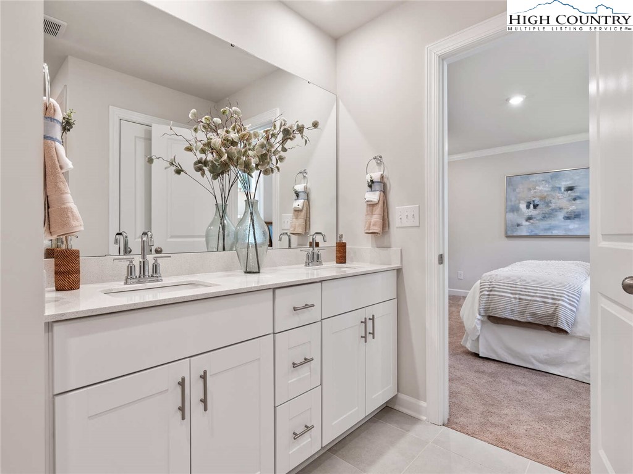
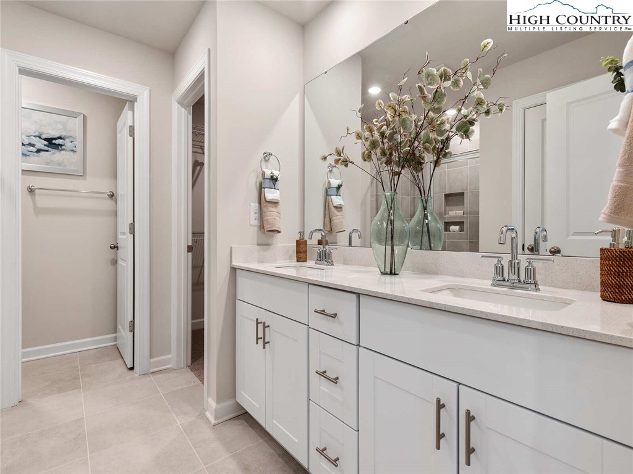
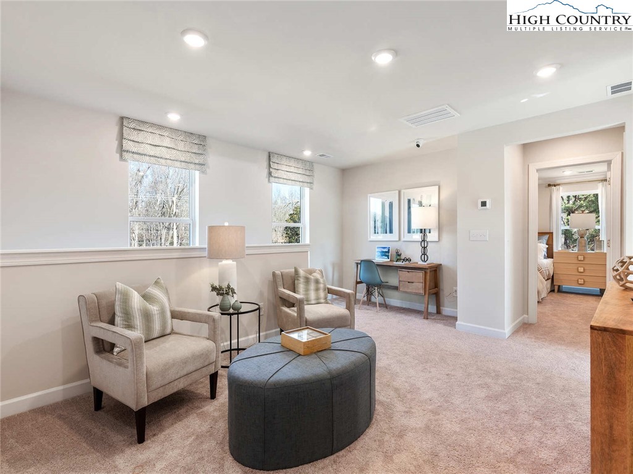
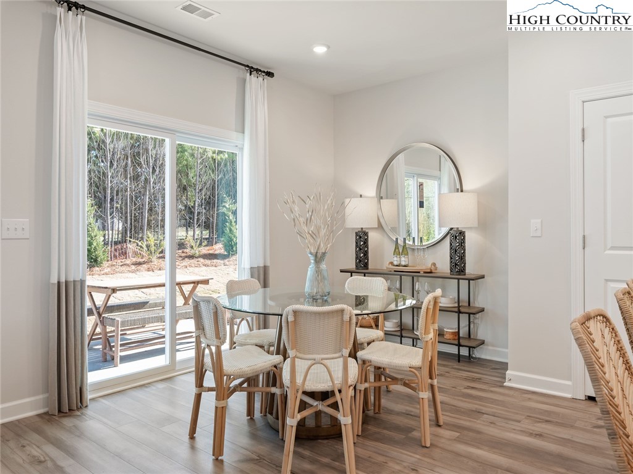
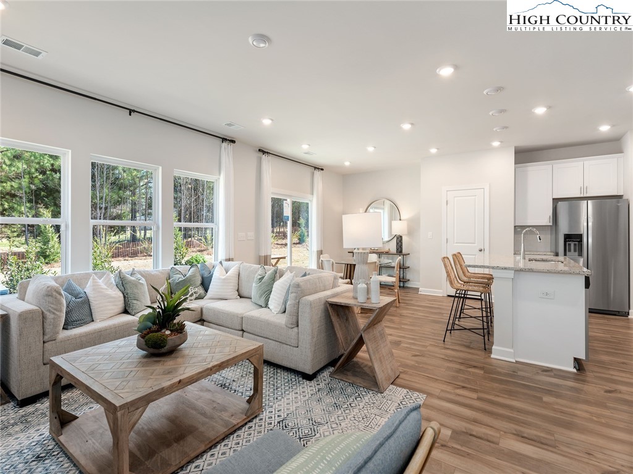
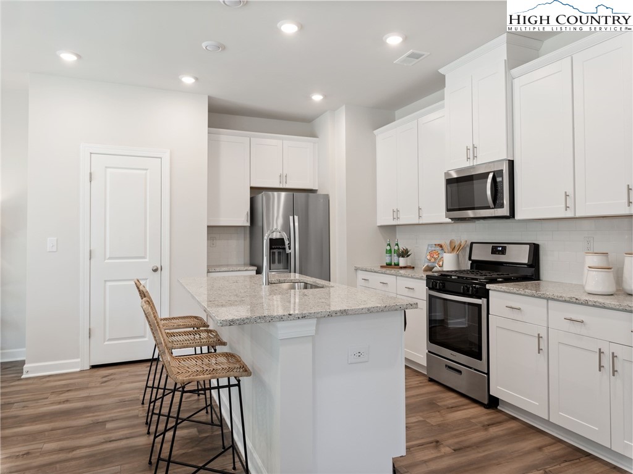
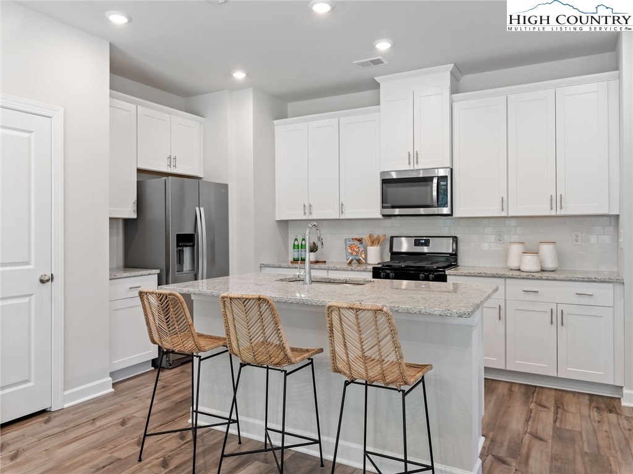
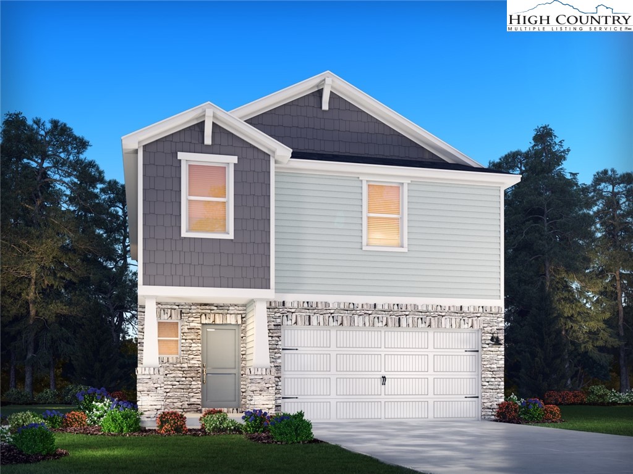
Brand new, energy-efficient home available NOW! Photos are of builder model home. Kick your feet up after a long day on the back patio. Inside, the kitchen island overlooks the open-concept great room. Upstairs, enjoy spending time in the loft and study nook. The primary suite features a spacious ensuite bath and walk-in closet. Walnut Reserve features a variety of two-story single-family floorplans. Escape the bustle of the city without being too far from the action. Enjoy the small town charm of Hickory with local dining, shopping and entertainment options or spend the day at Lake Hickory. Each of our homes is built with innovative, energy-efficient features designed to help you enjoy more savings, better health, real comfort and peace of mind.
Listing ID:
252204
Property Type:
Single Family
Year Built:
2024
Bedrooms:
4
Bathrooms:
2 Full, 1 Half
Sqft:
1934
Acres:
0.110
Garage/Carport:
2
Map
Latitude: 35.740829 Longitude: -81.269925
Location & Neighborhood
City: Conover
County: Catawba
Area: 26-Outside of Area
Subdivision: Walnut Ridge
Environment
Utilities & Features
Heat: Electric, Heat Pump
Sewer: Public Sewer
Utilities: Cable Available
Appliances: Dryer, Dishwasher, Electric Cooktop, Electric Water Heater, Disposal, Refrigerator, Washer
Parking: Concrete, Driveway, Garage, Two Car Garage
Interior
Fireplace: None
Sqft Living Area Above Ground: 1934
Sqft Total Living Area: 1934
Exterior
Style: Traditional
Construction
Construction: Other, See Remarks, Vinyl Siding
Garage: 2
Green Built: Insulation
Roof: Architectural, Shingle
Financial
Property Taxes: $1
Home Warranty: Yes
Other
Price Per Sqft: $170
The data relating this real estate listing comes in part from the High Country Multiple Listing Service ®. Real estate listings held by brokerage firms other than the owner of this website are marked with the MLS IDX logo and information about them includes the name of the listing broker. The information appearing herein has not been verified by the High Country Association of REALTORS or by any individual(s) who may be affiliated with said entities, all of whom hereby collectively and severally disclaim any and all responsibility for the accuracy of the information appearing on this website, at any time or from time to time. All such information should be independently verified by the recipient of such data. This data is not warranted for any purpose -- the information is believed accurate but not warranted.
Our agents will walk you through a home on their mobile device. Enter your details to setup an appointment.