Category
Price
Min Price
Max Price
Beds
Baths
SqFt
Acres
You must be signed into an account to save your search.
Already Have One? Sign In Now
This Listing Sold On March 12, 2025
252904 Sold On March 12, 2025
3
Beds
2.5
Baths
2661
Sqft
0.570
Acres
$841,500
Sold

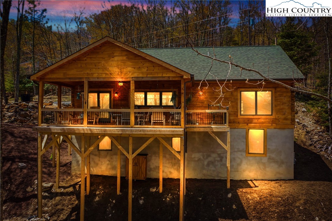
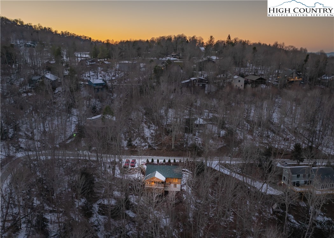
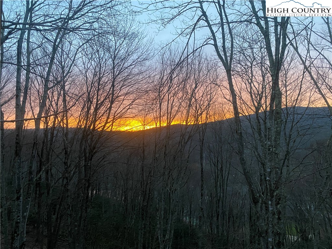
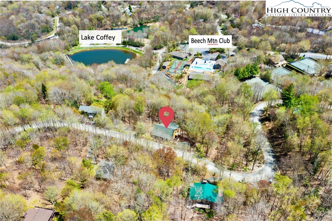
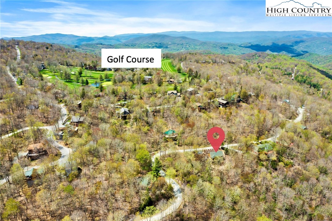
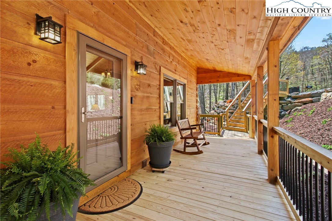
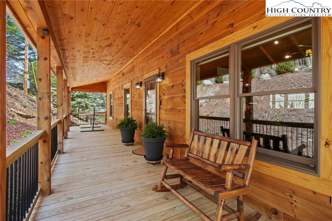
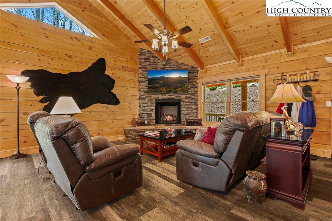
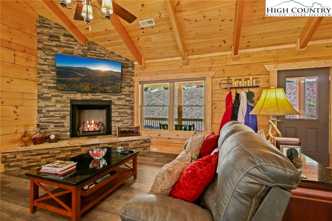
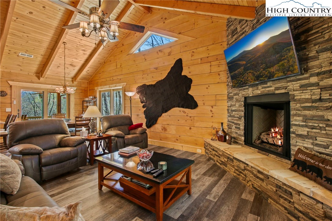
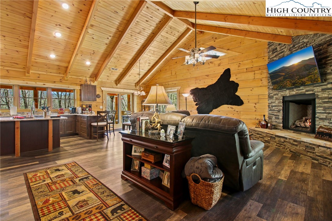
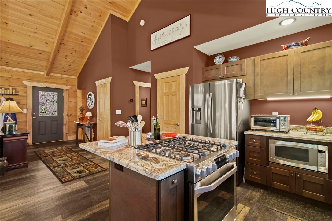
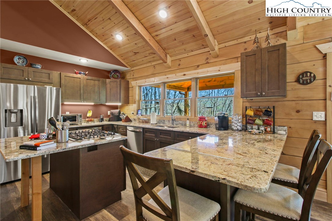
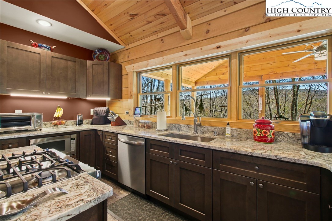
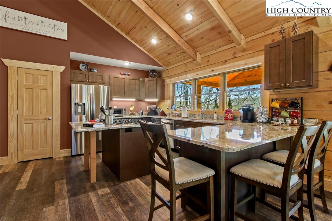
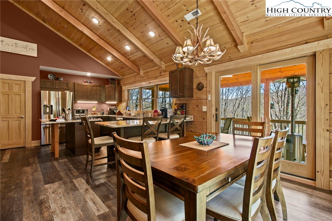
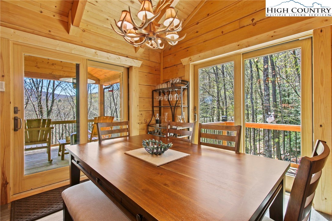
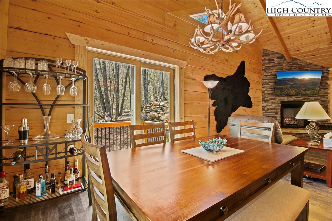
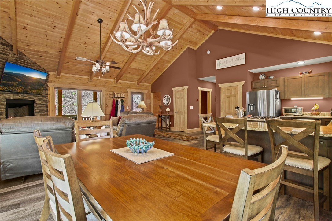
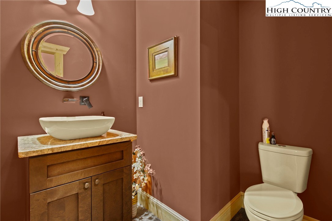
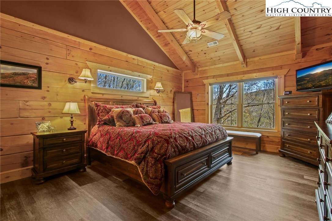
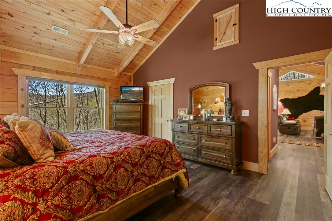
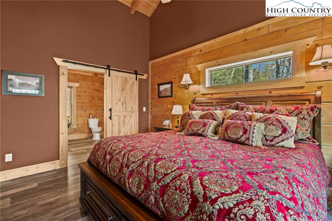
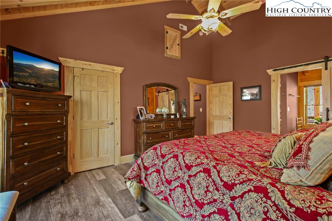
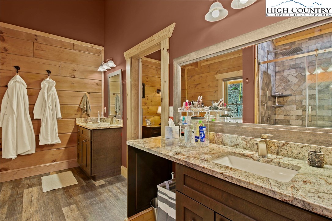
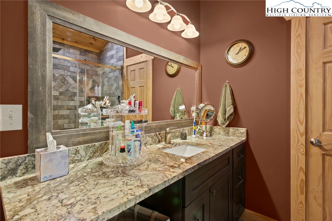
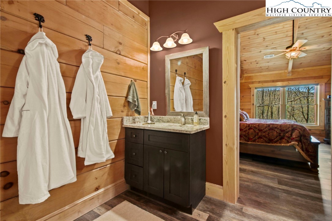
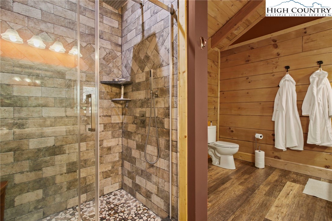
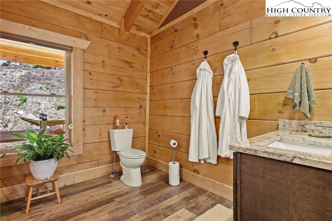
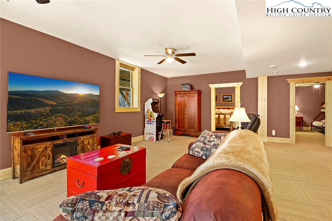
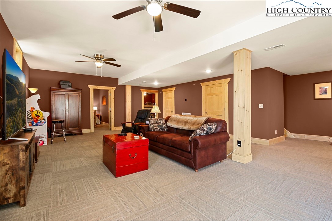
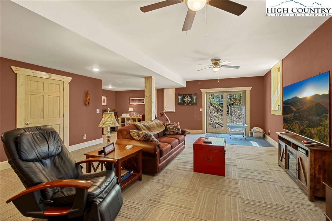
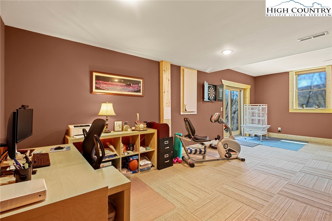
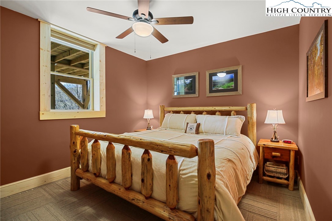
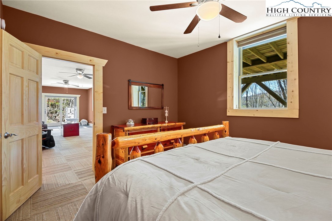
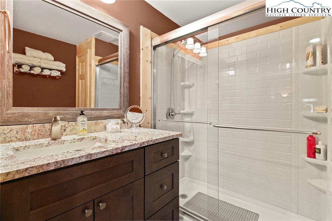
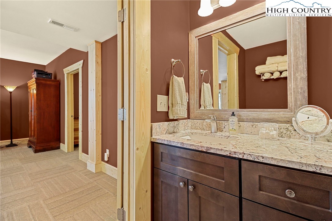
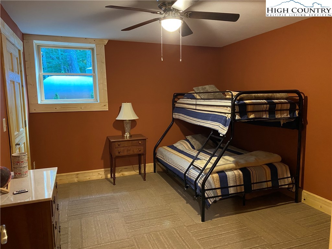
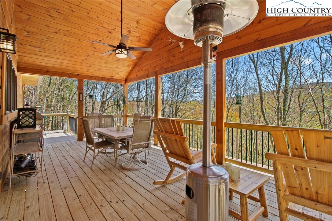
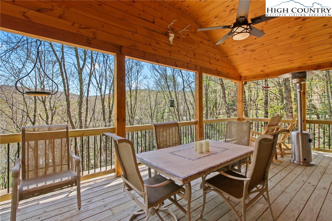
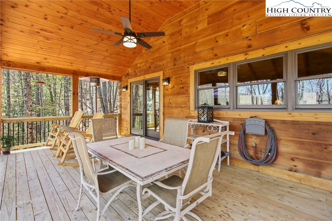
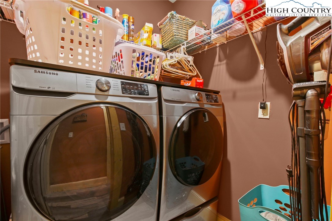
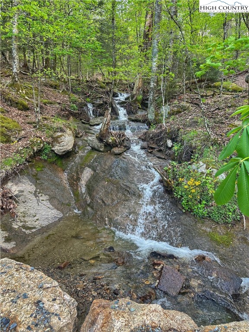
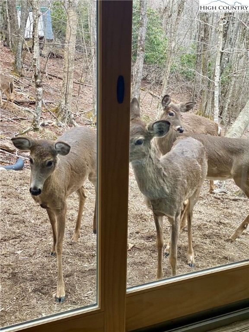
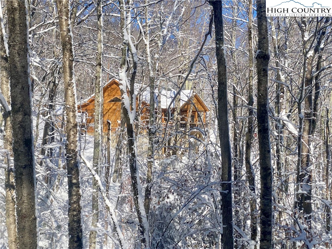
Introducing Chestnut Creekside Oasis, a brand-new LOG CABIN boasting 3 BEDROOMS & 2.5 BATHS perched above POND CREEK! This log cabin was completed in 2024 & is being offered at an incredible price of just $336 per square foot. This modern construction embodies both luxury & affordability, making it an ideal choice for those seeking a beautiful mountain escape. Located w/in walking distance to the Beech Mtn Club offering amenities such as the outdoor heated pool, tennis/pickleball courts & the picturesque Lake Coffey. Chestnut Creekside Oasis is nestled on a .57 of an acre & offers seasonal views of the ski slopes & has 2,661 sq. ft of open living space. No detail has been overlooked & has premium features such as Anderson windows & doors, sliding exterior doors with retractable screens, soft-close cabinet doors & drawers, recessed lighting, a Bosch A/C & heating system, tankless hot water heater & a security system. The main level is designed w/ entertainment in mind, showcasing T&G vaulted ceilings & an open floor plan. The family room has a cozy gas log fireplace & large windows that bathe the area in natural light, creating a warm & rustic ambiance. At the heart of this home is a chef's kitchen complete w/ a gas range/convection oven & warming drawer, stunning granite countertops & center island. A convenient half bath for guests & a laundry room round out the main level as well as the primary bedroom suite featuring vaulted ceilings & expansive windows. The en-suite bathroom is designed for relaxation, featuring dual vanities & a luxurious walk-in tiled shower w/ multiple shower heads. The lower level you will find an expansive 2nd family/recreational room w/ a dedicated office area. There are 2 add'l guest bedrooms & a full bath providing ample space for family & friends. Being sold fully furnished w/ beautiful furnishings so don’t miss this opportunity to own a beautifully NEWLY constructed log cabin in a prime location! Beech Mountain Club eligible.
Listing ID:
252904
Property Type:
Single Family
Year Built:
2024
Bedrooms:
3
Bathrooms:
2 Full, 1 Half
Sqft:
2661
Acres:
0.570
Map
Latitude: 36.204412 Longitude: -81.878990
Location & Neighborhood
City: Beech Mountain
County: Watauga
Area: 6-Laurel Creek, Beaver Dam, Beech Mountain
Subdivision: CreekRidge
Environment
Utilities & Features
Heat: Electric, Fireplaces, Heat Pump
Sewer: Public Sewer
Utilities: High Speed Internet Available
Appliances: Convection Oven, Dryer, Dishwasher, Gas Range, Microwave, Refrigerator, Warming Drawer, Washer
Parking: No Garage
Interior
Fireplace: One, Gas, Propane
Windows: Window Treatments
Sqft Living Area Above Ground: 1343
Sqft Total Living Area: 2661
Exterior
Style: Log Home, Mountain
Construction
Construction: Log, Wood Siding, Wood Frame
Roof: Asphalt, Shingle
Financial
Property Taxes: $5,792
Other
Price Per Sqft: $336
Price Per Acre: $1,570,175
The data relating this real estate listing comes in part from the High Country Multiple Listing Service ®. Real estate listings held by brokerage firms other than the owner of this website are marked with the MLS IDX logo and information about them includes the name of the listing broker. The information appearing herein has not been verified by the High Country Association of REALTORS or by any individual(s) who may be affiliated with said entities, all of whom hereby collectively and severally disclaim any and all responsibility for the accuracy of the information appearing on this website, at any time or from time to time. All such information should be independently verified by the recipient of such data. This data is not warranted for any purpose -- the information is believed accurate but not warranted.
Our agents will walk you through a home on their mobile device. Enter your details to setup an appointment.