Category
Price
Min Price
Max Price
Beds
Baths
SqFt
Acres
You must be signed into an account to save your search.
Already Have One? Sign In Now
254830 Days on Market: 1
3
Beds
2.5
Baths
2600
Sqft
0.420
Acres
$1,350,000
For Sale
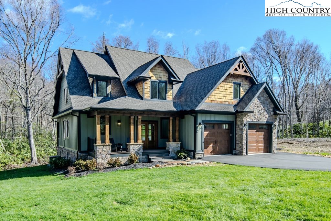
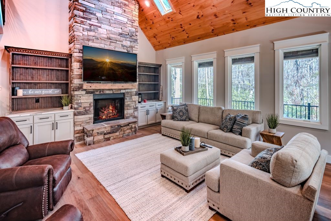
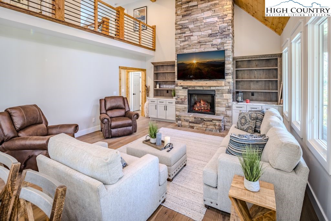
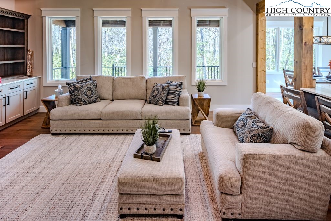
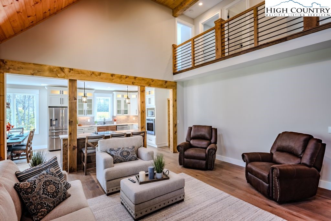
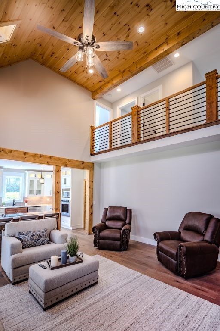
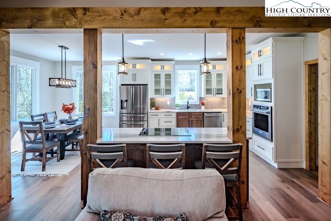
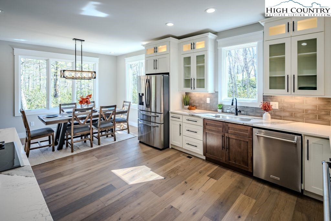
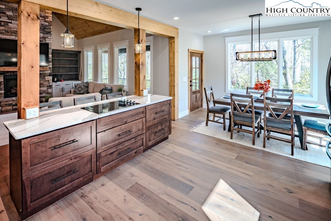

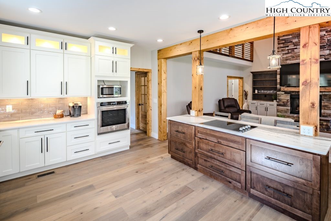
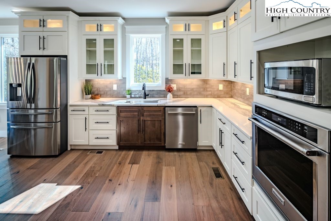
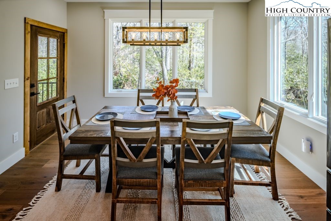
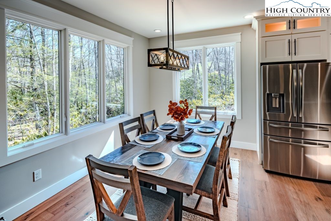
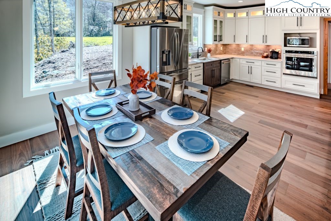
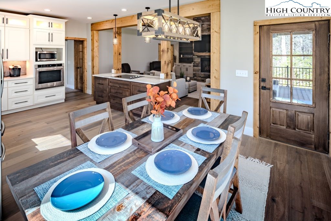
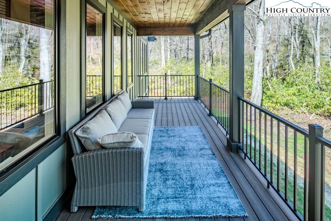
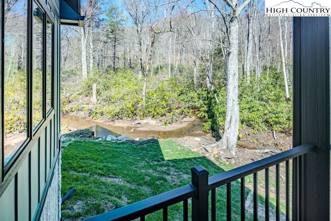
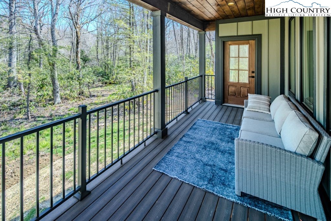
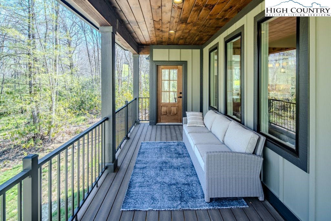
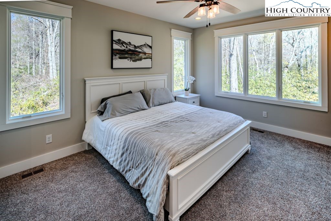
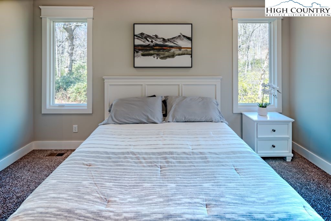
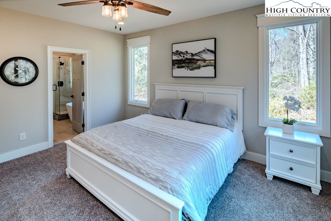
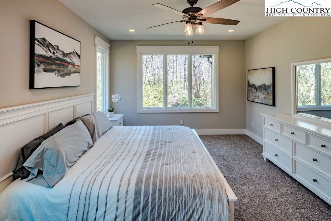
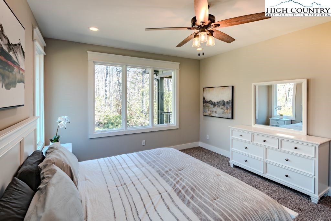
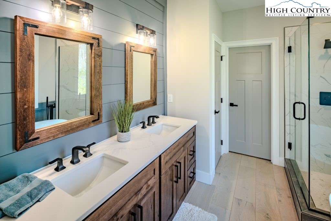
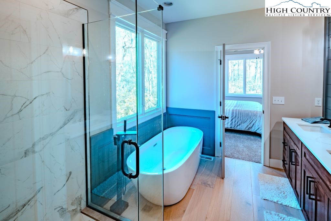
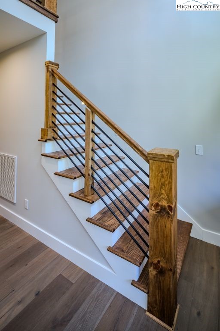
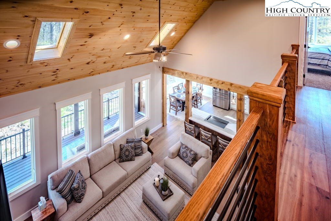
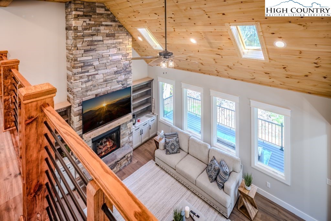
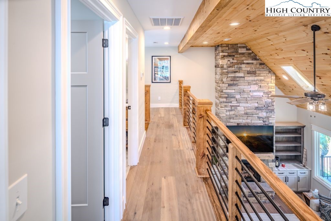
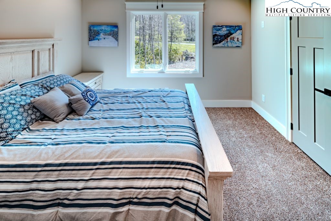
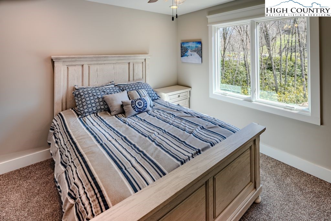
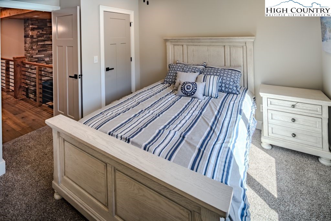
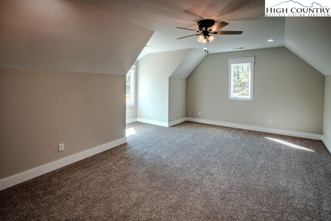
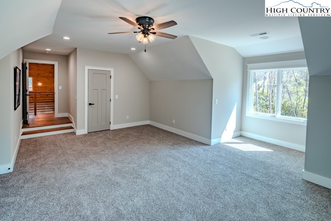
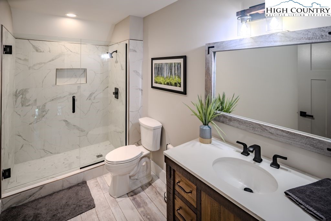
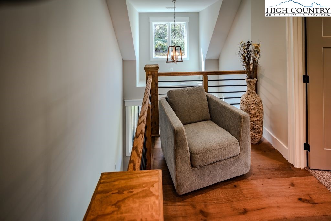

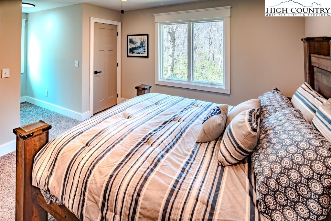
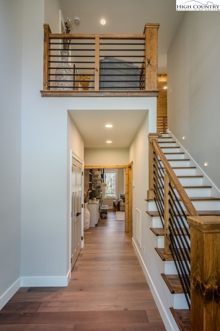
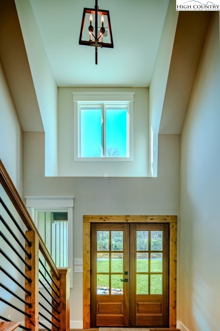
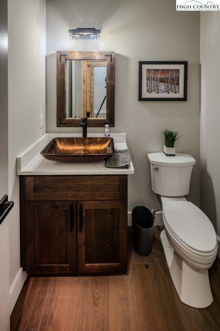
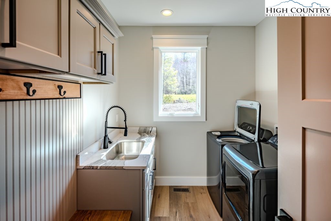
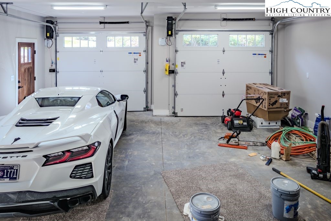
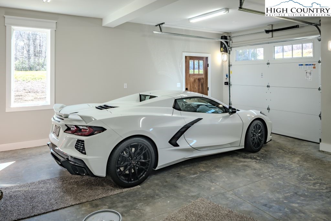

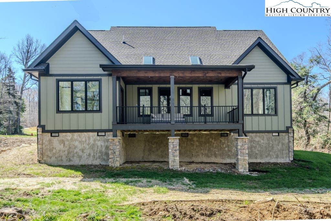
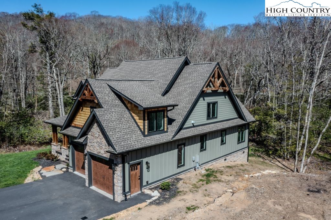
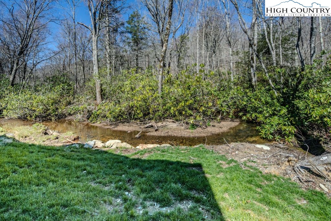
Embrace your dream lifestyle in this 2024 modern mountain home, gracefully situated along the pristine headwaters of the Linville River. Step inside to discover a beautifully designed open-concept living area featuring a cozy fireplace, soaring cathedral ceilings with skylights, and an abundance of natural light streaming through double-pane casement windows. Gleaming hardwood floors add warmth and sophistication. The gourmet kitchen is a chef’s delight, with stainless steel appliances, sleek finishes, and elegant quartz countertops. Just off the dining area, a covered deck with composite flooring and a tongue-and-groove ceiling invites you to relax with a glass of wine as you listen to the soothing sounds of the creek below. The primary suite offers a tranquil retreat with calming creek views, a walk-in closet, and a spacious ensuite bath. All bedrooms, including the generous bonus room, are carpeted for comfort, while the bathrooms showcase beautifully tiled showers. With three bedrooms and the option to convert the bonus room into a fourth, this home effortlessly adapts to your lifestyle—whether hosting guests or enjoying everyday comfort. Ideally located just minutes from fine dining, boutique shopping, charming wineries, ski slopes, scenic hiking trails, top-tier golf courses, and premier fishing spots. You’ll also enjoy convenient access to the iconic Blue Ridge Parkway, Grandfather Mountain, and countless other natural wonders of the High Country. Offered unfurnished, with furnishings available through separate negotiation. No transfer fee for the termite bond.
Listing ID:
254830
Property Type:
Single Family
Year Built:
2024
Bedrooms:
3
Bathrooms:
2 Full, 1 Half
Sqft:
2600
Acres:
0.420
Garage/Carport:
2
Map
Latitude: 36.115890 Longitude: -81.842597
Location & Neighborhood
City: Linville
County: Avery
Area: 9-Linville
Subdivision: The Village At Grandfather
Environment
Utilities & Features
Heat: Electric, Forced Air, Fireplaces, Gas, Heat Pump
Sewer: Public Sewer
Utilities: High Speed Internet Available
Appliances: Convection Oven, Dishwasher, Electric Cooktop, Gas Water Heater, Microwave, Refrigerator, Tankless Water Heater
Parking: Asphalt, Attached, Driveway, Garage, Two Car Garage
Interior
Fireplace: Factory Built, Gas
Windows: Skylights
Sqft Living Area Above Ground: 2600
Sqft Total Living Area: 2600
Exterior
Style: Farmhouse, Mountain, Traditional
Construction
Construction: Cedar, Fiber Cement, Hardboard, Masonry, Stone Veneer, Wood Siding, Wood Frame
Garage: 2
Roof: Architectural, Shingle
Financial
Property Taxes: $1,468
Home Warranty: Yes
Other
Price Per Sqft: $519
Price Per Acre: $3,214,286
The data relating this real estate listing comes in part from the High Country Multiple Listing Service ®. Real estate listings held by brokerage firms other than the owner of this website are marked with the MLS IDX logo and information about them includes the name of the listing broker. The information appearing herein has not been verified by the High Country Association of REALTORS or by any individual(s) who may be affiliated with said entities, all of whom hereby collectively and severally disclaim any and all responsibility for the accuracy of the information appearing on this website, at any time or from time to time. All such information should be independently verified by the recipient of such data. This data is not warranted for any purpose -- the information is believed accurate but not warranted.
Our agents will walk you through a home on their mobile device. Enter your details to setup an appointment.