Category
Price
Min Price
Max Price
Beds
Baths
SqFt
Acres
You must be signed into an account to save your search.
Already Have One? Sign In Now
This Listing Sold On January 30, 2019
211082 Sold On January 30, 2019
2
Beds
2
Baths
1238
Sqft
3.050
Acres
$215,000
Sold
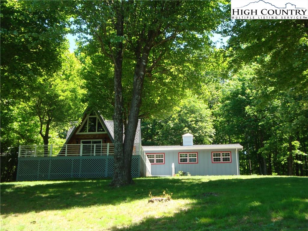
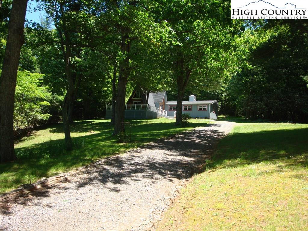
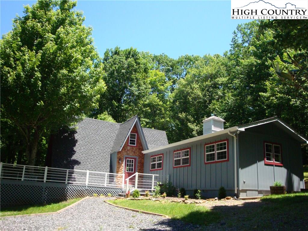
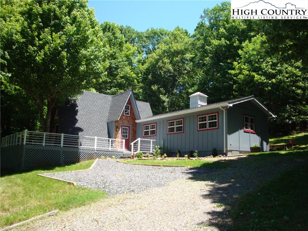
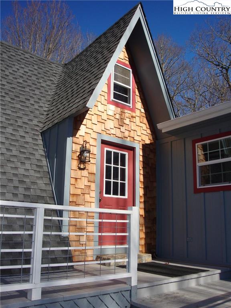
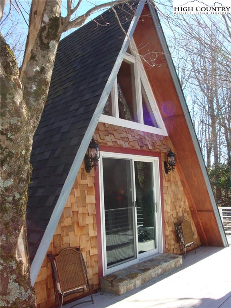
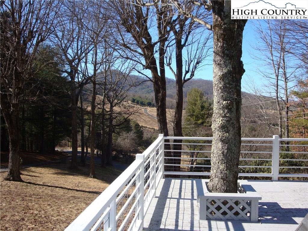
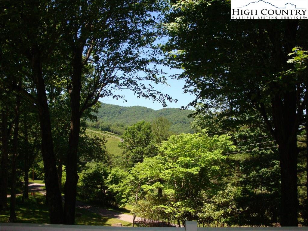
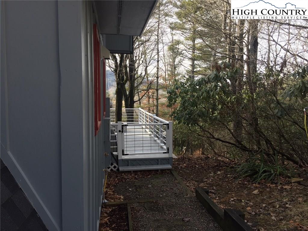
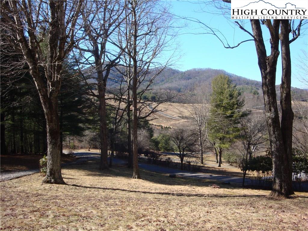
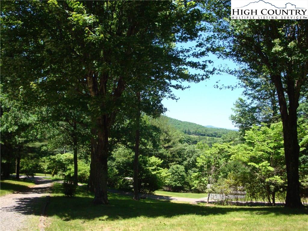
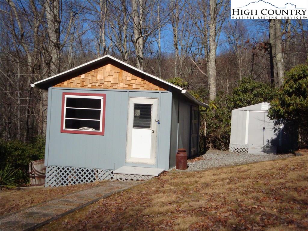
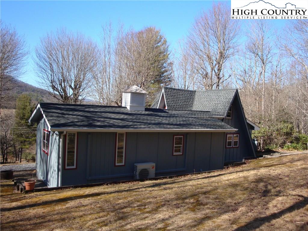

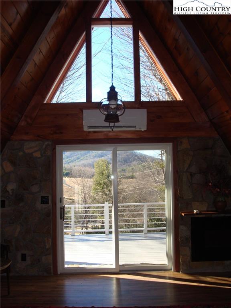
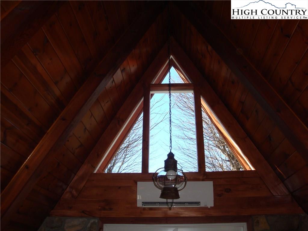
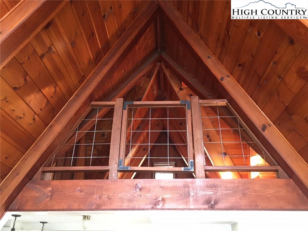
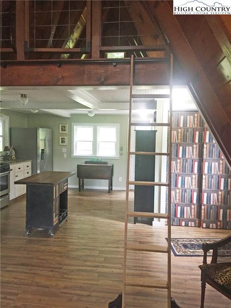
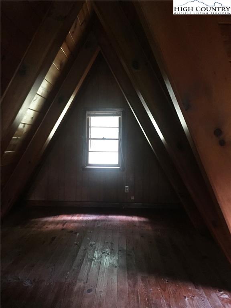
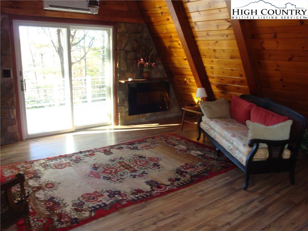

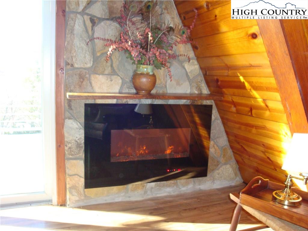
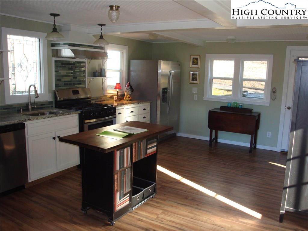
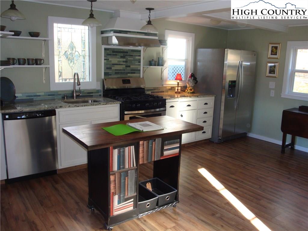
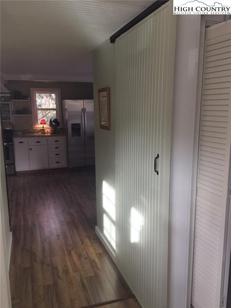
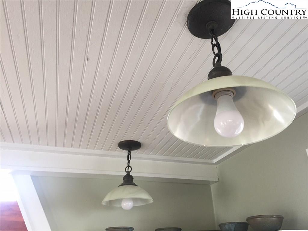
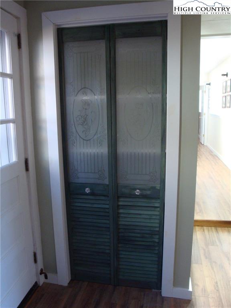
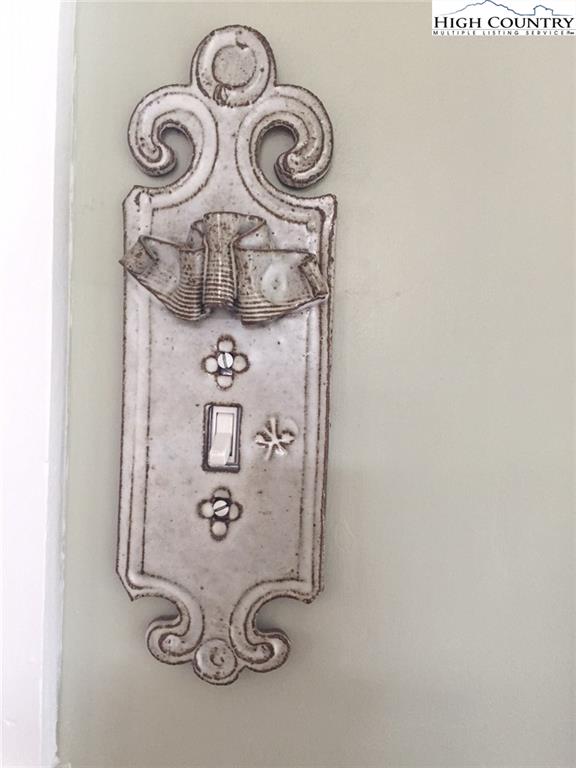
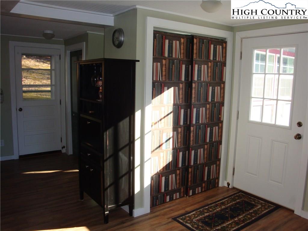
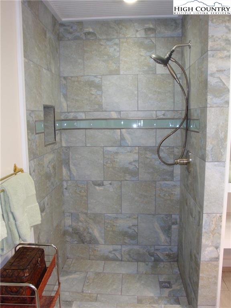
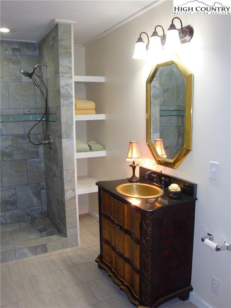
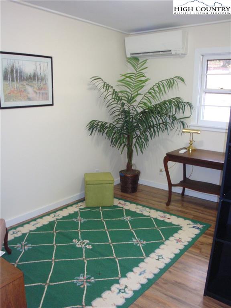

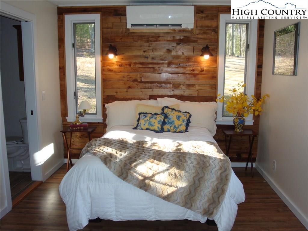
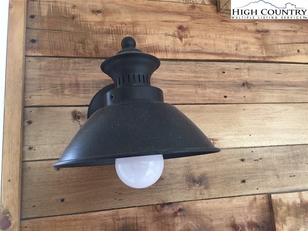
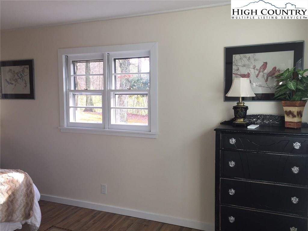
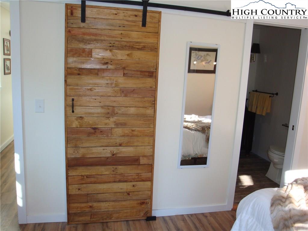
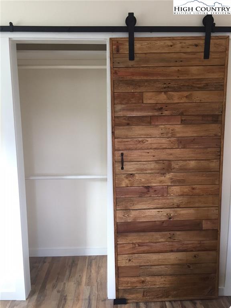
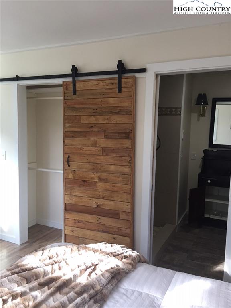
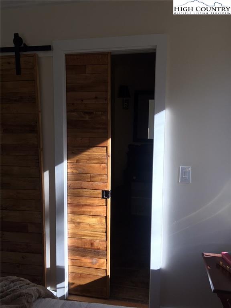
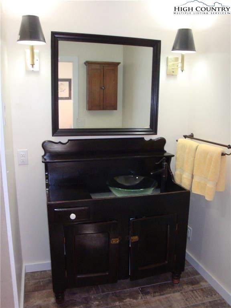
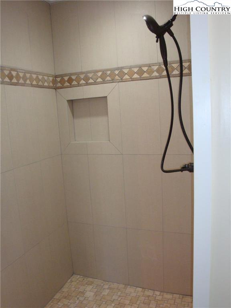
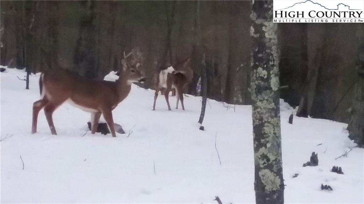
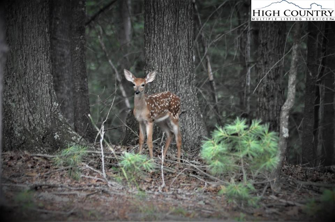
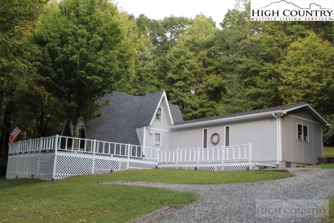
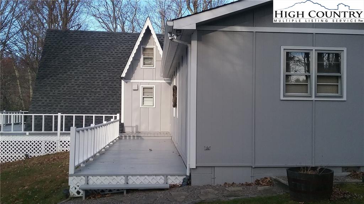
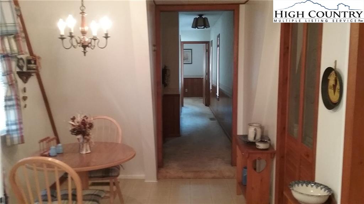
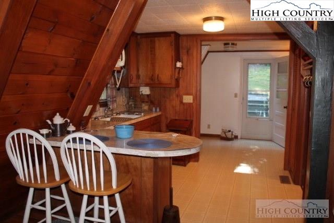
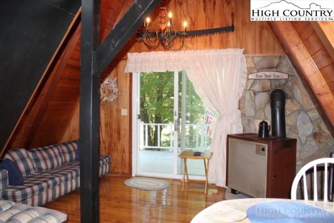
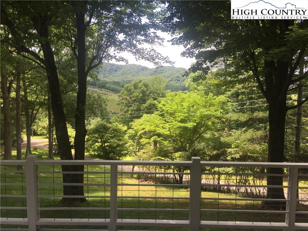
CHARMING, SPACIOUS AND MOST IMPORTANTLY, UNIQUE. This entirely renovated A-frame home has many elements of a classic house design along w/amenities of modern day living. Nestled in wooded setting, exterior of home takes advantage of the steep A-shaped roof & offers large & soaring windows, bringing in more light. Wrap-around deck allows plenty of outdoor living space for grilling or relaxing, while enjoying mountain & pastoral views. The interior of home is cozy & dramatic. New plumbing & electrical, 3 new high-end Mitsubishi monitor heat & air systems, 2 new Bathrooms w/heated tile floors, rustic hanging barn doors, re-purposed antiques for vanities, custom tile accents in kitchen & baths, all new lighting & fixtures throughout. All closets have inside lighting. As for the kitchen, everyone loves a GAS range! New cabinets, shelving and pantry added. Family room has a high-end, electric fireplace, mounted directly on the wall w/multi-color LED back-lighting & can be operated with or w/o heat. The upper floor can be either used as a sleeping loft or storage space. Freshly painted INT & EXT, as well as new windows. Two addt'l storage bldgs.; one would make a great guest cottage.
Listing ID:
211082
Property Type:
Single Family
Year Built:
1967
Bedrooms:
2
Bathrooms:
2 Full, 0 Half
Sqft:
1238
Acres:
3.050
Garage/Carport:
None
Map
Latitude: 36.407117 Longitude: -81.334111
Location & Neighborhood
City: Jefferson
County: Ashe
Area: 19-Peak Creek, Obids
Subdivision: None
Zoning: None
Environment
Utilities & Features
Heat: Forced Air-Electric
Auxiliary Heat Source: Other-See Remarks
Hot Water: Electric
Internet: Yes
Sewer: Private, Septic Permit Unavailable
Amenities: Cable Available, High Speed Internet, Long Term Rental Permitted, Other-See Remarks, Outbuilding, Partially Wooded, Satellite, Short Term Rental Permitted, Storage Shed
Appliances: Dishwasher, Gas Range, Refrigerator
Interior
Interior Amenities: 1st Floor Laundry, Vaulted Ceiling
Fireplace: Other-See Remarks
One Level Living: Yes
Sqft Living Area Above Ground: 1238
Sqft Total Living Area: 1238
Exterior
Exterior: Shakes, Wood
Style: A-Frame
Porch / Deck: Open, Wrap Around
Driveway: Private Gravel
Construction
Construction: Wood Frame
Attic: No
Basement: Crawl Space
Garage: None
Roof: Asphalt Shingle
Financial
Property Taxes: $735
Financing: Cash/New
Other
Price Per Sqft: $180
Price Per Acre: $72,951
The data relating this real estate listing comes in part from the High Country Multiple Listing Service ®. Real estate listings held by brokerage firms other than the owner of this website are marked with the MLS IDX logo and information about them includes the name of the listing broker. The information appearing herein has not been verified by the High Country Association of REALTORS or by any individual(s) who may be affiliated with said entities, all of whom hereby collectively and severally disclaim any and all responsibility for the accuracy of the information appearing on this website, at any time or from time to time. All such information should be independently verified by the recipient of such data. This data is not warranted for any purpose -- the information is believed accurate but not warranted.
Our agents will walk you through a home on their mobile device. Enter your details to setup an appointment.