Category
Price
Min Price
Max Price
Beds
Baths
SqFt
Acres
You must be signed into an account to save your search.
Already Have One? Sign In Now
This Listing Sold On October 1, 2024
251357 Sold On October 1, 2024
3
Beds
2.5
Baths
1957
Sqft
1.733
Acres
$444,000
Sold
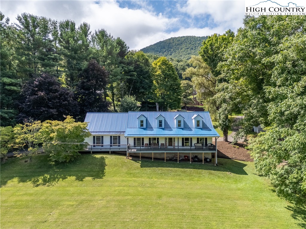
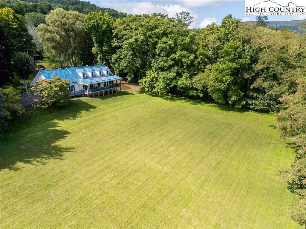
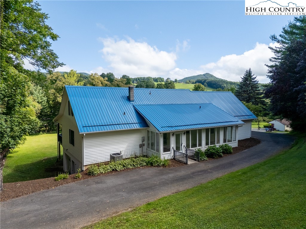
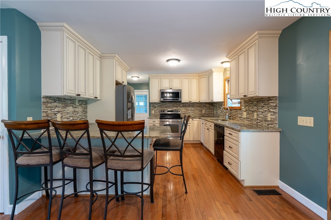
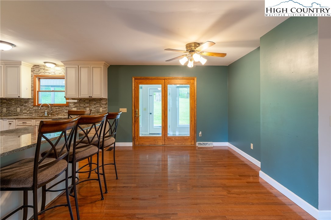
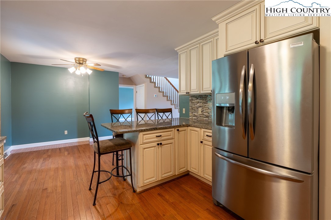
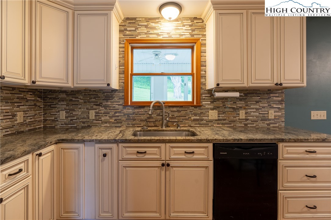
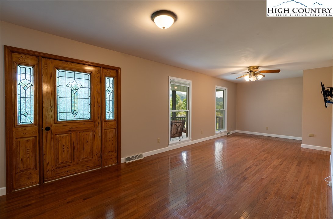
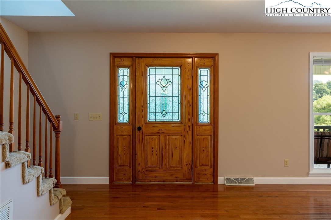
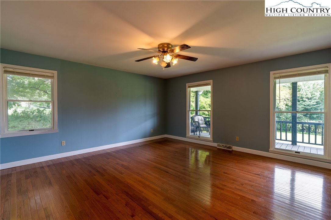
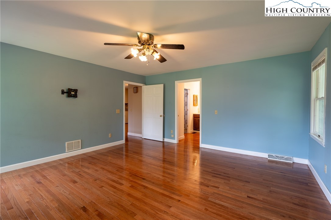
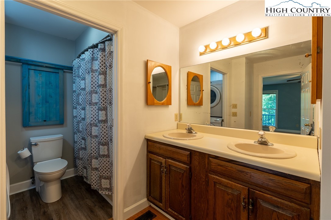
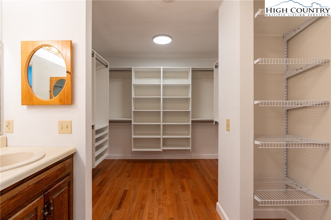
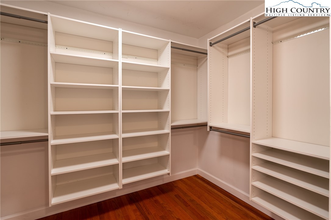
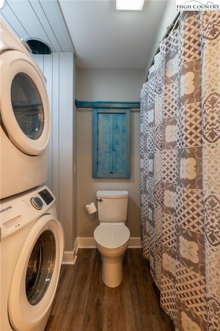
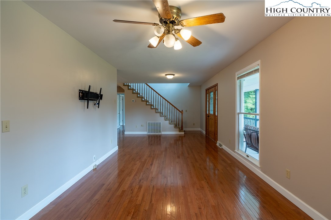
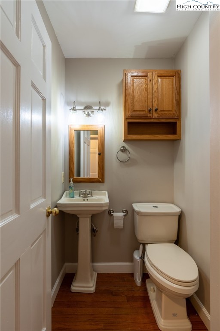
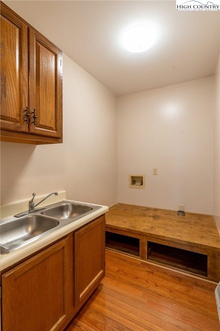
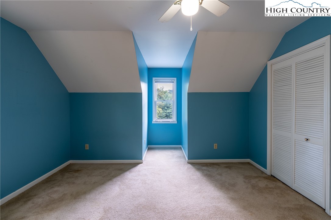
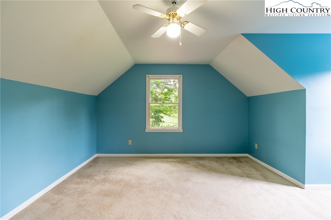
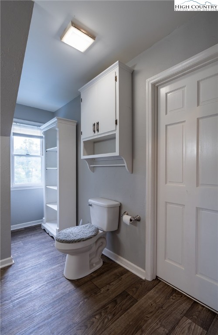
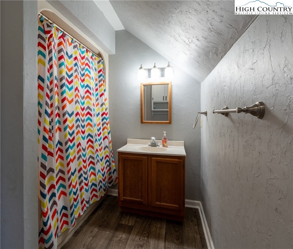
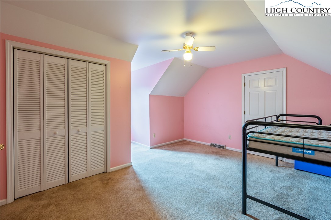
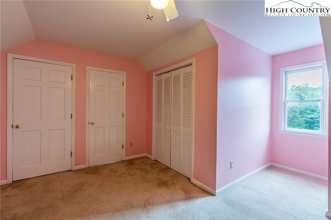
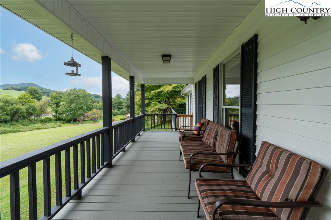
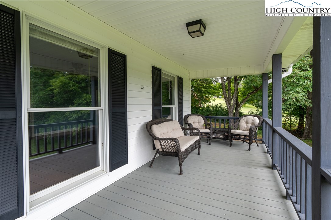
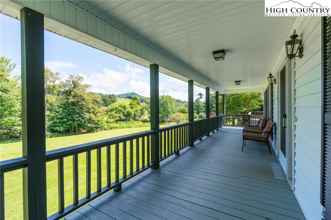
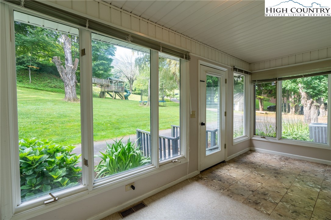
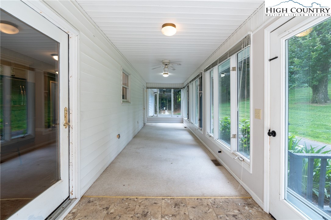
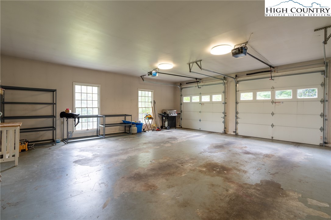
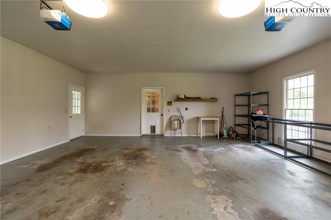
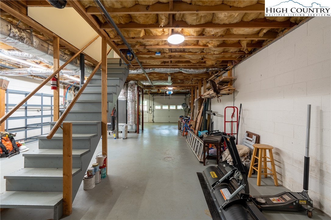
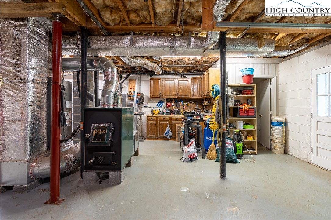
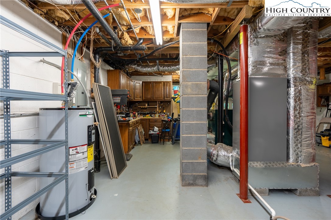
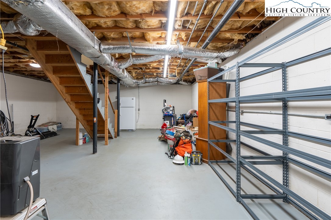
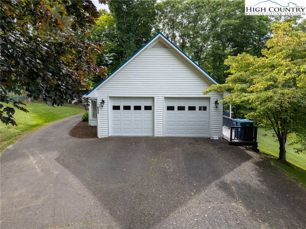
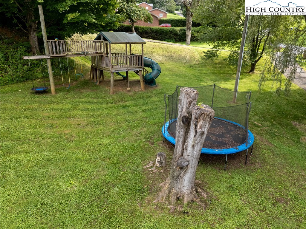
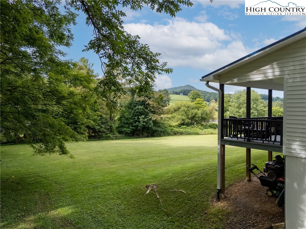
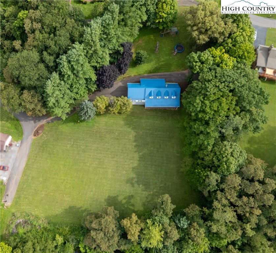
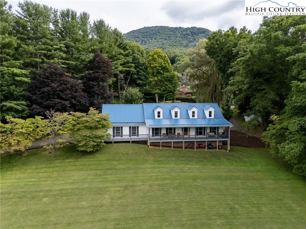
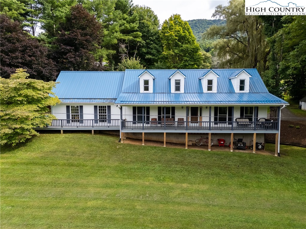
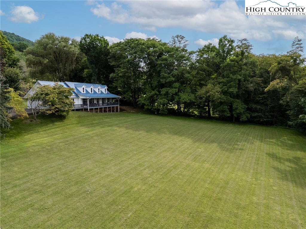
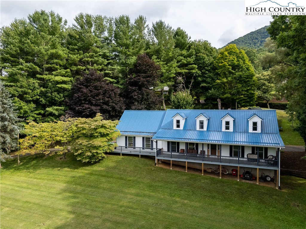
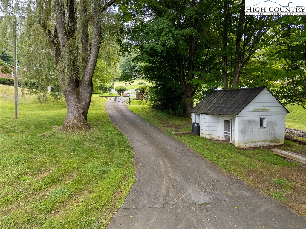
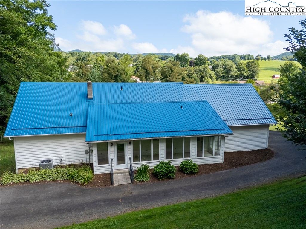
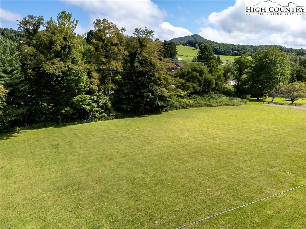
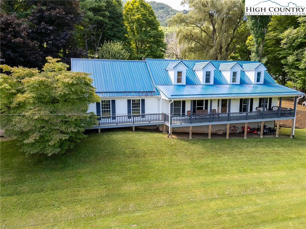
Welcome to your charming retreat in the heart of Jefferson, NC! This delightful home, set on a generous 1.73-acre lot, offers the perfect blend of comfort and convenience. Nestled near grocery stores, the hospital, government center, shopping, and dining, this home is ideally located for all your daily needs. Step inside to discover a beautifully renovated kitchen, complete with stainless steel appliances and a cozy breakfast bar for casual dining or entertaining guests. The first floor boasts rich hardwood floors, adding warmth and character, while the second floor features plush carpeting for added comfort. The primary bedroom, located on the first floor, comes with an ensuite bathroom where laundry facilities are currently housed. However, a dedicated laundry room with a built-in pedestal is conveniently situated adjacent to the garage, offering flexibility to move the laundry area. Upstairs, you'll find two additional bedrooms and a full bath for housing family or guests. A large, full unfinished basement provides ample storage space and includes a workshop and half bath, as well as a single garage door opening into the basement, offering easy access for projects and storage. The attached 2-car garage adds even more convenience. Outdoor living is a joy with a sunroom overlooking the playground equipment. The covered front deck provides a shaded space to relax and take in the serene mountain view or peer over your large backyard while enjoying your morning coffee. This home is the perfect blend of style, function, and comfort, ready to welcome you home. Don’t miss the chance to make this charmer yours! Schedule a showing today.
Listing ID:
251357
Property Type:
Single Family
Year Built:
1989
Bedrooms:
3
Bathrooms:
2 Full, 2 Half
Sqft:
1957
Acres:
1.733
Garage/Carport:
2
Map
Latitude: 36.419220 Longitude: -81.466462
Location & Neighborhood
City: Jefferson
County: Ashe
Area: 16-Jefferson, West Jefferson
Subdivision: None
Environment
Utilities & Features
Heat: Baseboard, Electric, Heat Pump, Wood Stove
Sewer: Public Sewer
Utilities: High Speed Internet Available
Appliances: Dryer, Dishwasher, Electric Range, Microwave Hood Fan, Microwave, Refrigerator
Parking: Attached, Basement, Driveway, Garage, Two Car Garage, Paved, Private, Three Or More Spaces
Interior
Fireplace: None
Sqft Living Area Above Ground: 1957
Sqft Total Living Area: 1957
Exterior
Exterior: Out Buildings, Storage, Paved Driveway
Style: Cape Cod
Construction
Construction: Vinyl Siding, Wood Frame
Garage: 2
Roof: Metal
Financial
Property Taxes: $2,812
Other
Price Per Sqft: $224
Price Per Acre: $253,318
5.31 miles away from this listing.
Sold on February 2, 2024
The data relating this real estate listing comes in part from the High Country Multiple Listing Service ®. Real estate listings held by brokerage firms other than the owner of this website are marked with the MLS IDX logo and information about them includes the name of the listing broker. The information appearing herein has not been verified by the High Country Association of REALTORS or by any individual(s) who may be affiliated with said entities, all of whom hereby collectively and severally disclaim any and all responsibility for the accuracy of the information appearing on this website, at any time or from time to time. All such information should be independently verified by the recipient of such data. This data is not warranted for any purpose -- the information is believed accurate but not warranted.
Our agents will walk you through a home on their mobile device. Enter your details to setup an appointment.