Category
Price
Min Price
Max Price
Beds
Baths
SqFt
Acres
You must be signed into an account to save your search.
Already Have One? Sign In Now
253318 Banner Elk, NC 28604
2
Beds
2
Baths
1128
Sqft
0.000
Acres
$279,500
For Sale
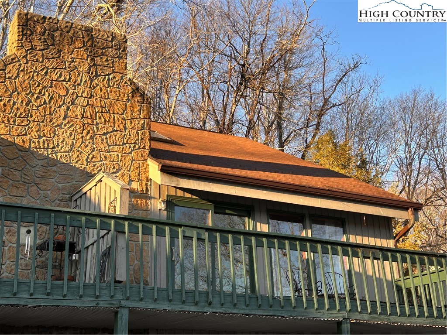
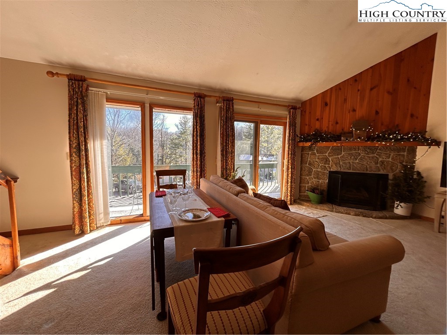
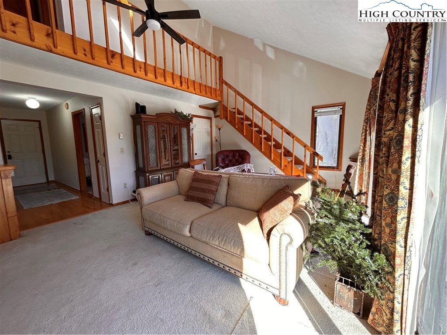
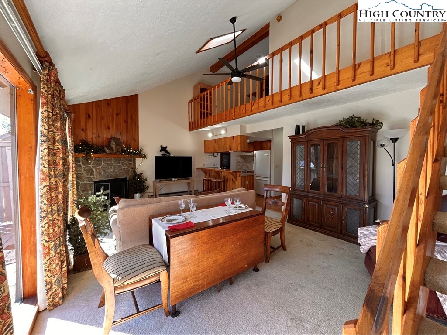
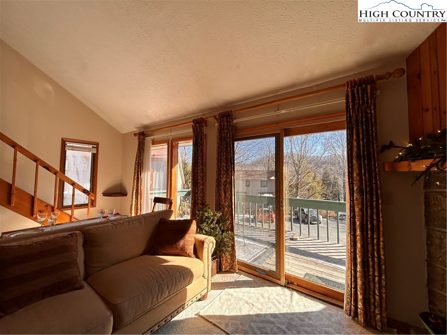
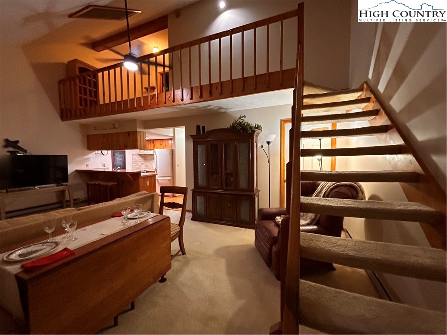
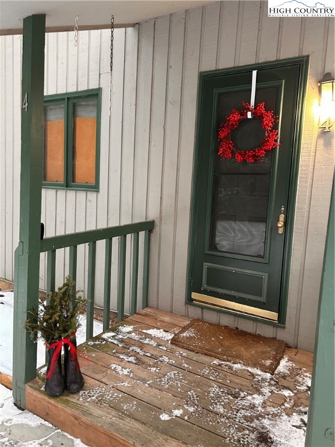
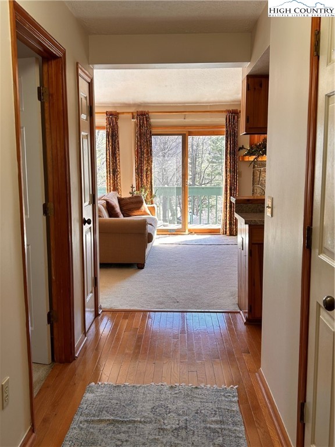
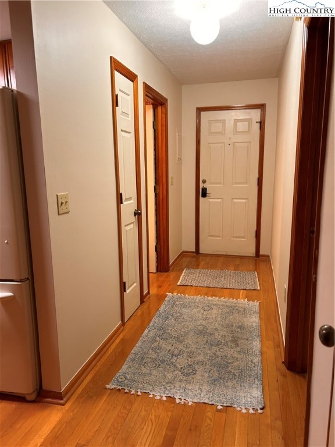
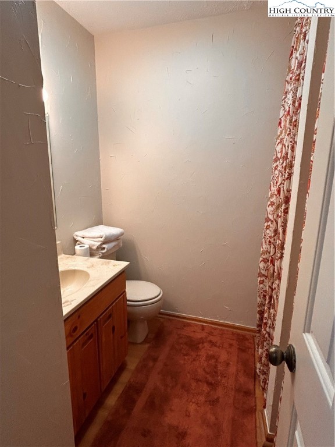
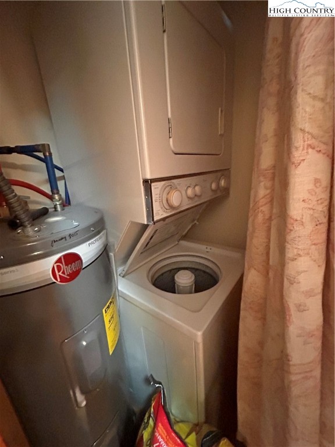
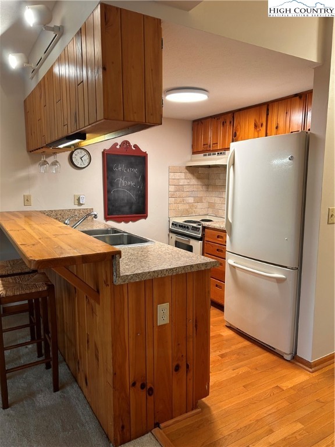
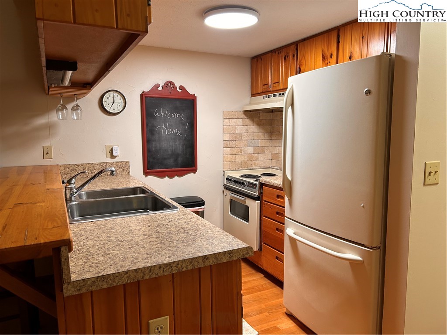
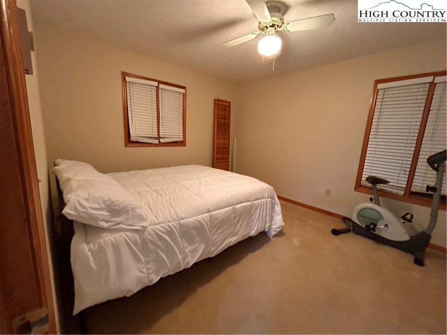
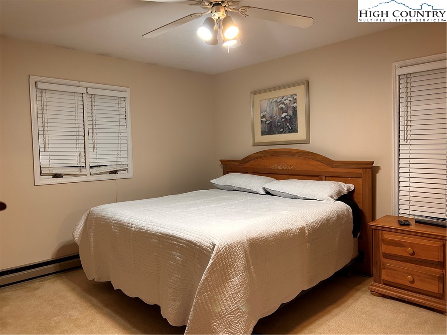
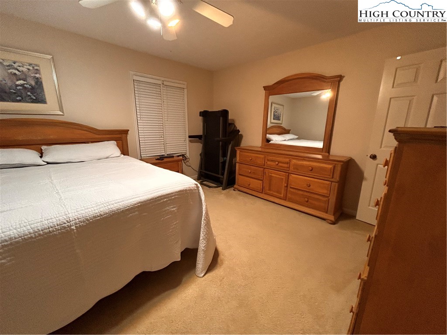
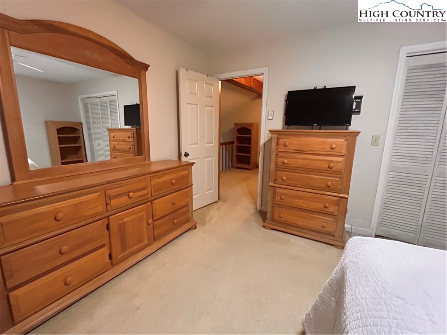
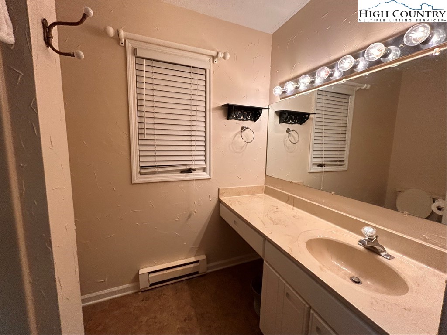
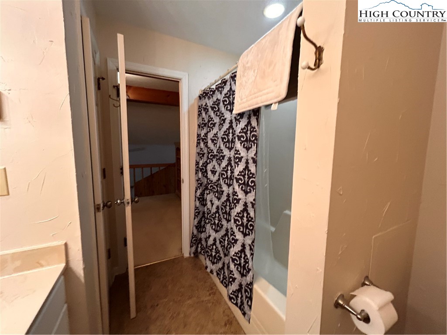
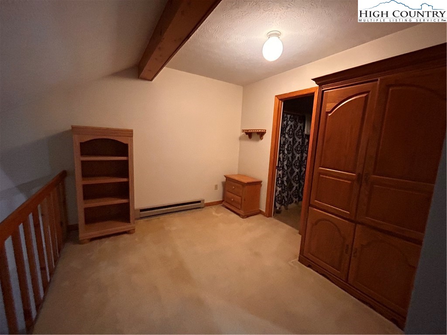
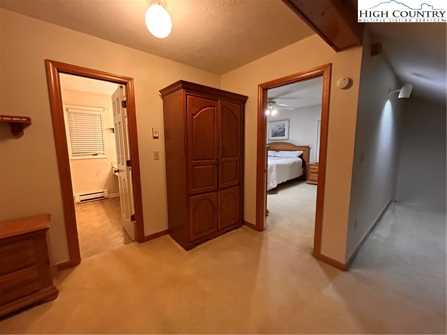
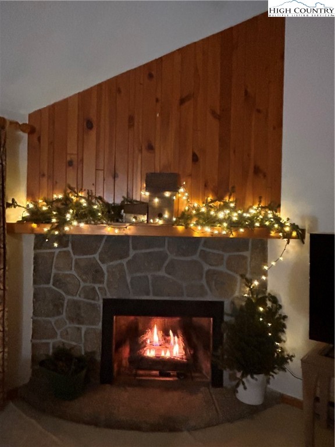
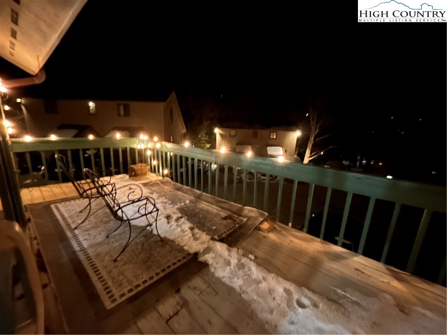
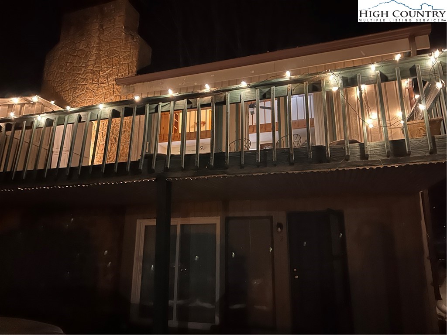
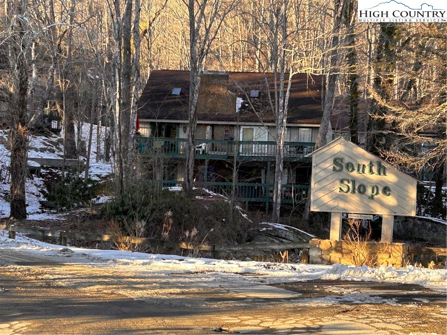
Less than 10 minutes to Boone! FURNISHED 2 Bed/2 Bath Condo/Townhouse located in beautiful BANNER ELK is super convenient to all the mountain life has to offer! Just a short drive to AppState! If you WORK FROM HOME - you will probably LOVE this Condo! Only a few steps to the front door and No unit above you! Vaulted ceiling, Skylight, and a bank of south-facing windows across the entire Living/Dining Area make this freshly painted Condo bright and airy. Light fixture and ceiling fan updates plus a brand new dishwasher. The Living Room opens out to your very own 24' by 8' deck. Sliding Glass Door is Anderson - so it practically opens and shuts itself if you just give it a nod;) The Large Deck is only accessible from your Living Room so in the warmer months, grow your own patio tomatoes, lettuces and other veggies. Create a peaceful refuge with privacy and the DECK becomes your FAVORITE room! This particular Condo unit also has a private Front Porch Entrance area that was formally a secret garden created by the prior owner. (Another great outdoor space!) Condo has had only 2 owners - so it has been well maintained. 3 TV's DO convey, but the Firesticks do not. Both bedrooms have King Size beds. Except for a few staging items, all furnishings convey. No short term rentals permitted, minimum rental is 6 months as per POA.
Listing ID:
253318
Property Type:
Condominium
Year Built:
1983
Bedrooms:
2
Bathrooms:
2 Full, 0 Half
Sqft:
1128
Acres:
0.000
Map
Latitude: 36.157846 Longitude: -81.779024
Location & Neighborhood
City: Banner Elk
County: Watauga
Area: 8-Banner Elk
Subdivision: South Slope
Environment
Utilities & Features
Heat: Baseboard, Electric, Fireplaces
Sewer: Community Coop Sewer
Appliances: Dryer, Dishwasher, Exhaust Fan, Electric Range, Electric Water Heater, Microwave, Refrigerator, Washer
Parking: Asphalt, Driveway, No Garage, Shared Driveway
Interior
Fireplace: One, Gas, Stone, Propane
Windows: Skylights
Sqft Living Area Above Ground: 1128
Sqft Total Living Area: 1128
Exterior
Style: Mountain
Construction
Construction: Stone, Wood Siding, Wood Frame
Roof: Asphalt, Shingle
Financial
Property Taxes: $700
Other
Price Per Sqft: $248
The data relating this real estate listing comes in part from the High Country Multiple Listing Service ®. Real estate listings held by brokerage firms other than the owner of this website are marked with the MLS IDX logo and information about them includes the name of the listing broker. The information appearing herein has not been verified by the High Country Association of REALTORS or by any individual(s) who may be affiliated with said entities, all of whom hereby collectively and severally disclaim any and all responsibility for the accuracy of the information appearing on this website, at any time or from time to time. All such information should be independently verified by the recipient of such data. This data is not warranted for any purpose -- the information is believed accurate but not warranted.
Our agents will walk you through a home on their mobile device. Enter your details to setup an appointment.