Category
Price
Min Price
Max Price
Beds
Baths
SqFt
Acres
You must be signed into an account to save your search.
Already Have One? Sign In Now
This Listing Sold On January 24, 2025
251217 Sold On January 24, 2025
4
Beds
4.5
Baths
2627
Sqft
0.090
Acres
$1,500,000
Sold
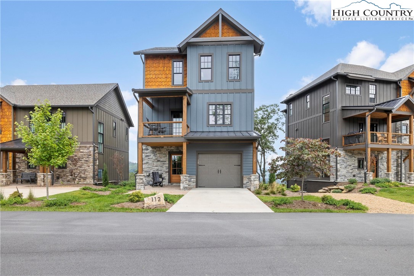
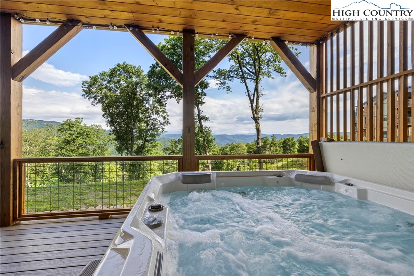
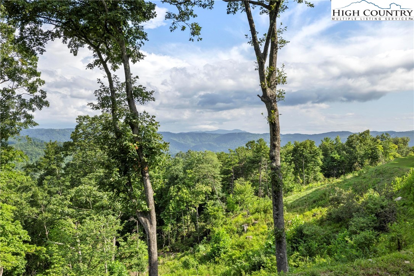
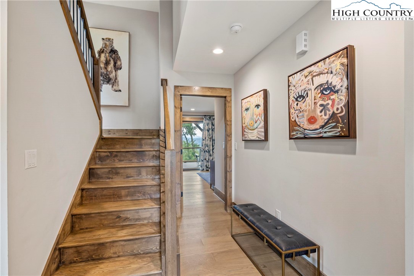
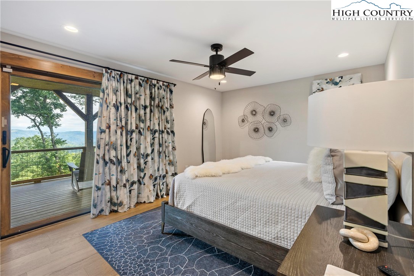
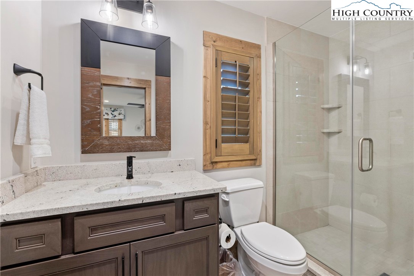
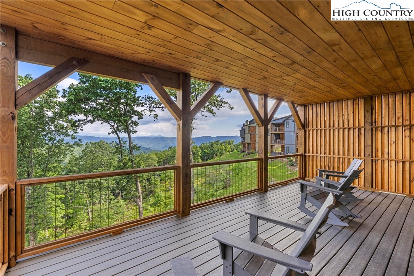
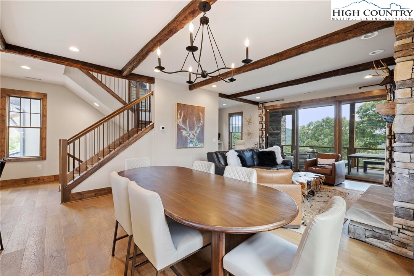
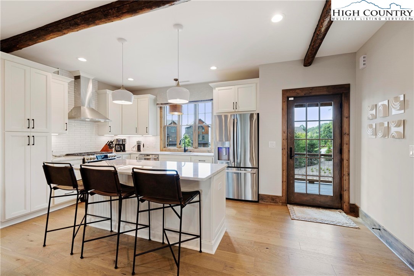

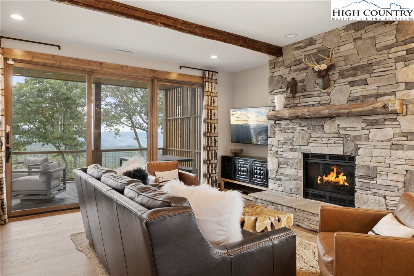



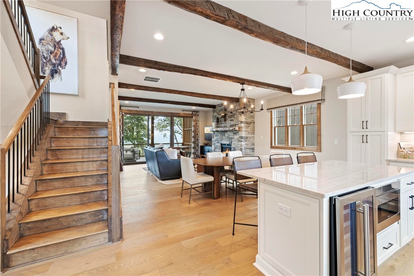
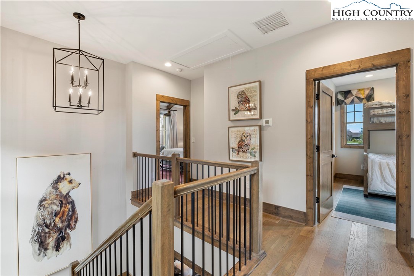
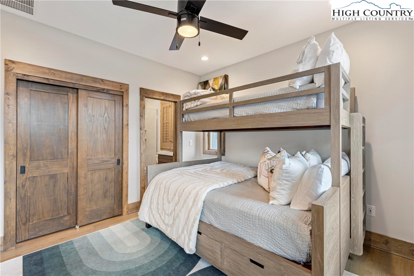

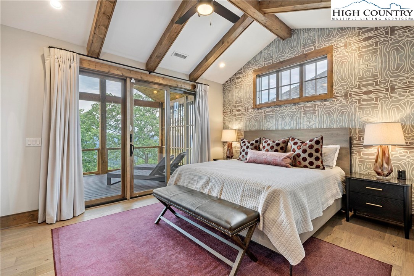

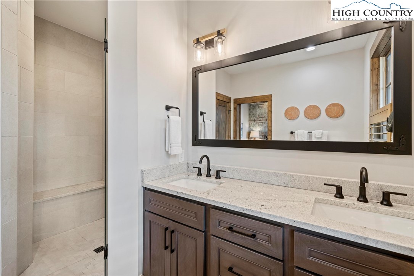
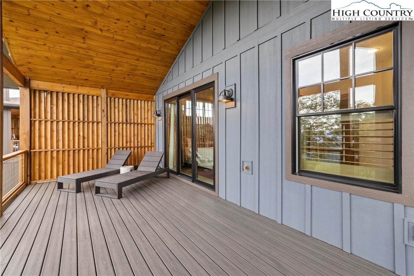
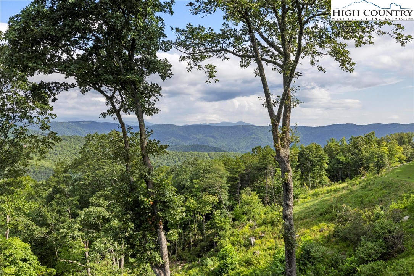
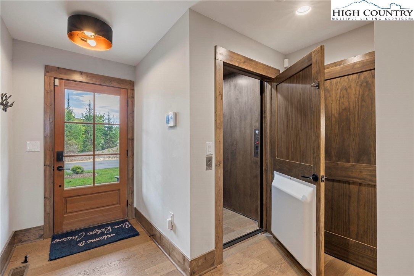
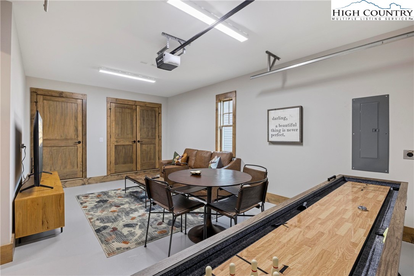
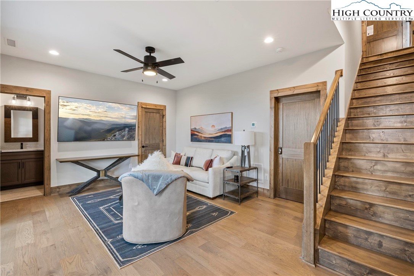
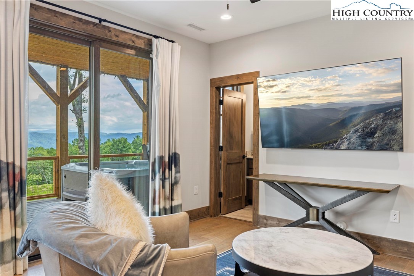
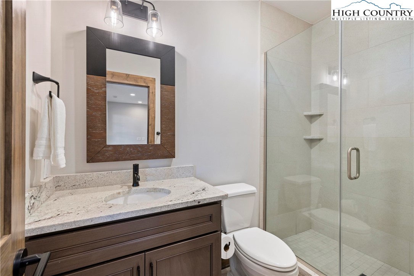

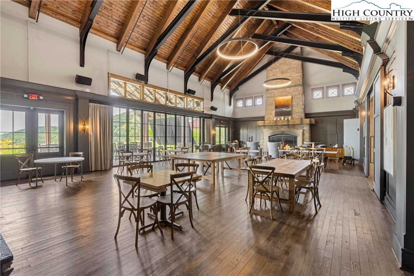
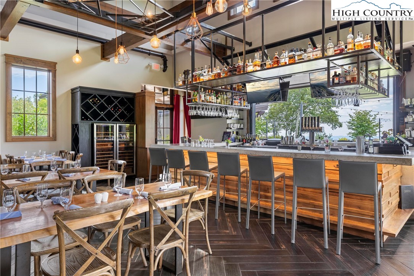
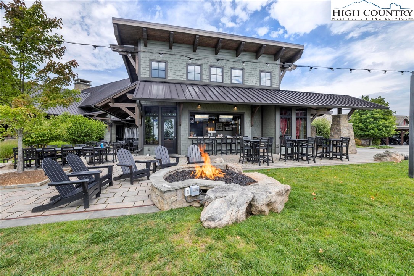
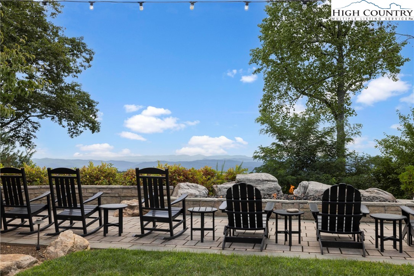

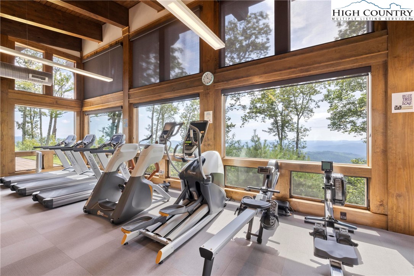

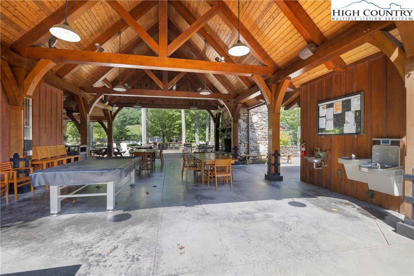
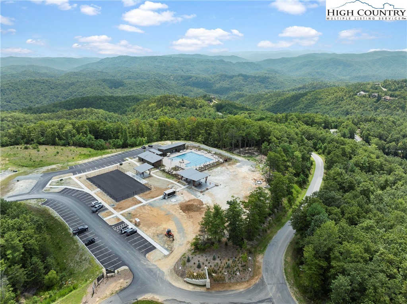


Welcome to 112 North Face Trail, located in the highly sought-after Blue Ridge Mountain Club in Lookout Ridge Neighborhood, just a short walk to community amenities and near the North Gate. This stunning home, with multi-level living, offers an incredible opportunity as a SHORT-TERM RENTAL investment, mountain getaway, or full-time residence. Fully furnished and offering 4 Bedrooms & 4.5 Bathrooms, enjoy breathtaking long-range views of the Blue Ridge Mountains from multiple decks. Step into the 1st floor, where you will find an elevator to access the top 3 floors, a foyer, an Bedroom/Bathroom suite with access to porch, access to garage setup as a game room. On the 2nd floor you will find an open kitchen, dining room, living room, powder room, front deck, and rear deck with stone fireplace. The 3rd floor you will find Bedroom/Bathroom suite, Laundry, a luxurious primary suite offers deck with vaulted ceilings. The walkout basement includes Bedroom/Bathroom suite with deck and hot tub. Elegance and luxury abound with impeccable designer finishes throughout the house. Enjoy the state-of-the-art Ascent Wellness and Fitness Center, indulge in dining at Lookout Grill and Jasper House, or visit Watson Gap Park featuring Pickleball Courts, Bocce Ball, Basketball goal, and Horseshoes. Also in the community is the 67-acre Chetola Sporting Reserve. Enjoy the brand-new stunning mountainside pool in the Meadows, with new additional Pickleball courts under construction. For those who appreciate nature, BRMC offers 50 miles of hiking & UTV trails, hidden swimming holes, & pristine mountain streams for trout fishing, multiple community fire pits all waiting to be explored within its vast 6,000-acre backyard.
Listing ID:
251217
Property Type:
Single Family
Year Built:
2022
Bedrooms:
4
Bathrooms:
4 Full, 1 Half
Sqft:
2627
Acres:
0.090
Garage/Carport:
1
Map
Latitude: 36.159664 Longitude: -81.552964
Location & Neighborhood
City: Boone
County: Watauga
Area: 4-BlueRdg, BlowRck YadVall-Pattsn-Globe-CALDWLL)
Subdivision: Blue Ridge Mountain Club
Environment
Utilities & Features
Heat: Forced Air, Propane, Zoned
Sewer: Community Coop Sewer
Utilities: High Speed Internet Available, Water Available
Appliances: Dryer, Exhaust Fan, Gas Water Heater, Microwave, Range, Refrigerator, Tankless Water Heater, Washer
Parking: Concrete, Driveway, Garage, One Car Garage
Interior
Fireplace: Gas, Stone, Vented
Windows: Casement Windows, Double Hung, Double Pane Windows, Window Treatments
Sqft Living Area Above Ground: 2267
Sqft Total Living Area: 2627
Exterior
Exterior: Elevator, Hot Tub Spa
Style: Contemporary, Mountain
Construction
Construction: Shake Siding, Stone, Wood Siding, Wood Frame
Garage: 1
Roof: Asphalt, Metal, Shingle
Financial
Property Taxes: $4,316
Other
Price Per Sqft: $581
The data relating this real estate listing comes in part from the High Country Multiple Listing Service ®. Real estate listings held by brokerage firms other than the owner of this website are marked with the MLS IDX logo and information about them includes the name of the listing broker. The information appearing herein has not been verified by the High Country Association of REALTORS or by any individual(s) who may be affiliated with said entities, all of whom hereby collectively and severally disclaim any and all responsibility for the accuracy of the information appearing on this website, at any time or from time to time. All such information should be independently verified by the recipient of such data. This data is not warranted for any purpose -- the information is believed accurate but not warranted.
Our agents will walk you through a home on their mobile device. Enter your details to setup an appointment.