Category
Price
Min Price
Max Price
Beds
Baths
SqFt
Acres
You must be signed into an account to save your search.
Already Have One? Sign In Now
254708 Days on Market: 2
3
Beds
2.5
Baths
1859
Sqft
0.930
Acres
$545,000
Under Contract

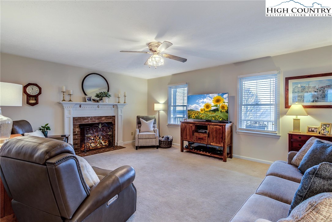
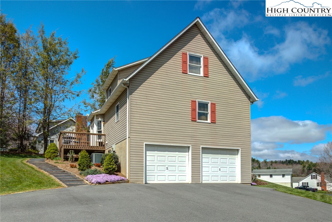
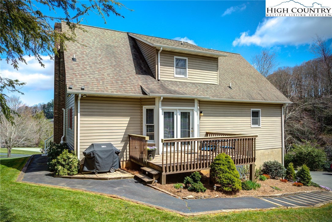
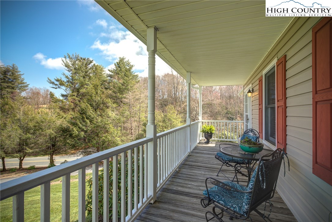
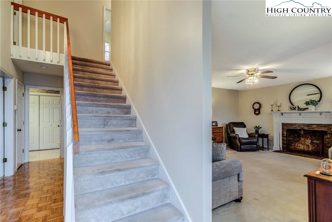
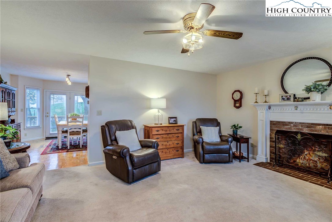
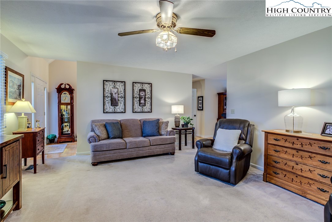
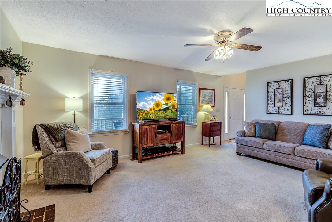
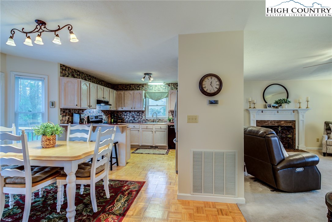
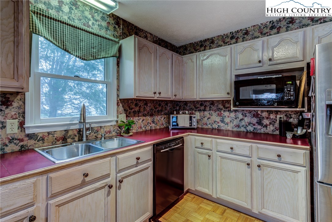
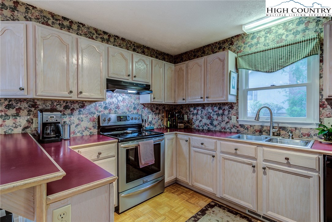
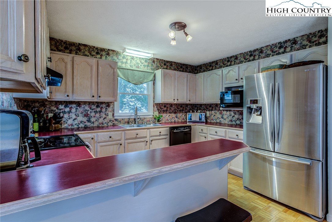
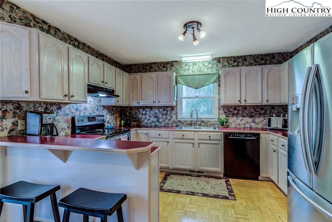
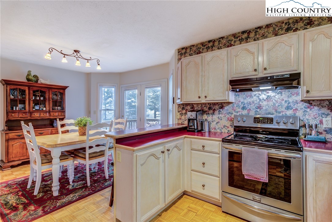
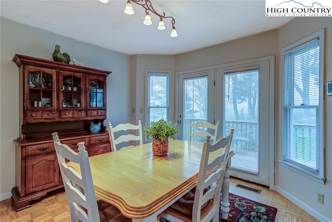
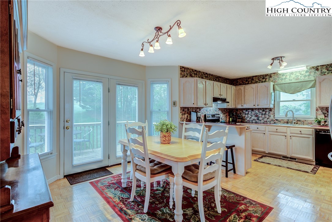
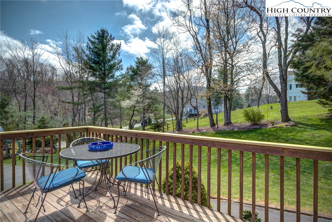
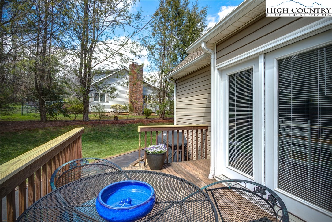
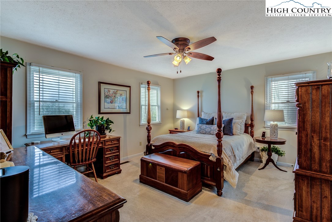
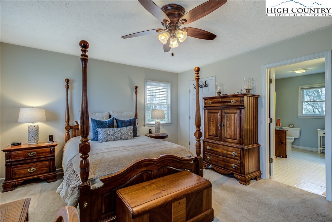
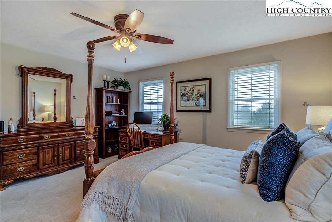
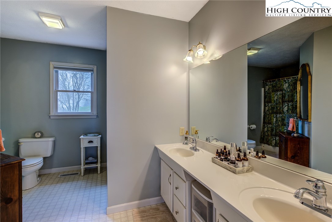
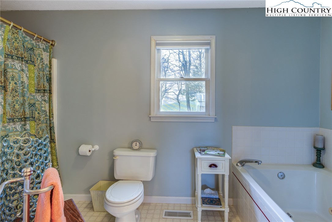
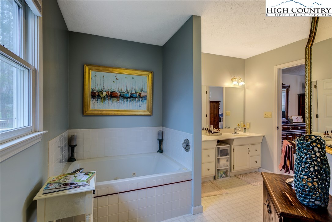
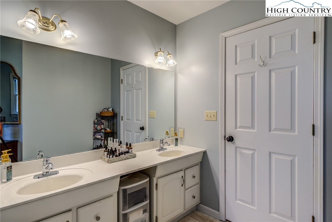
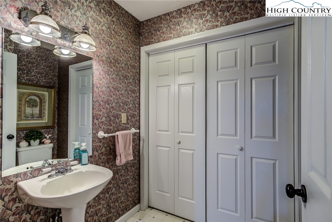
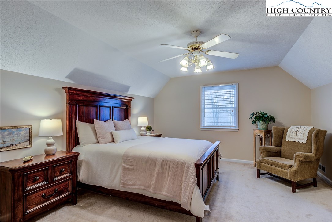
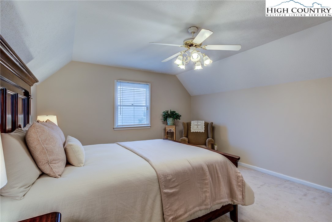
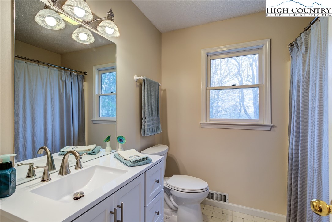


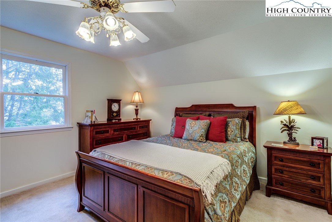
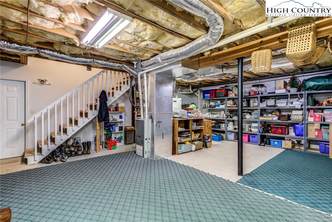
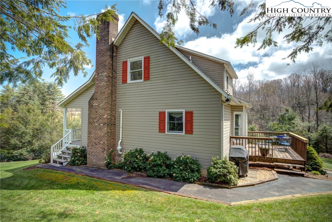
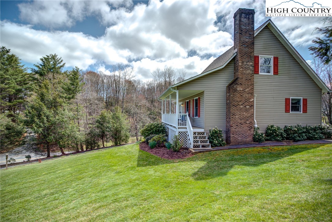
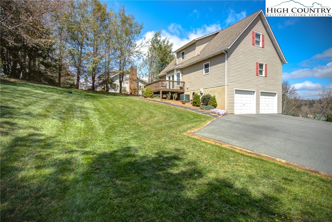
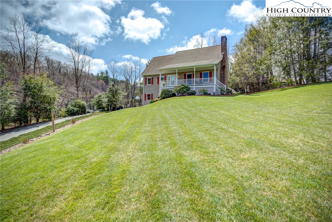
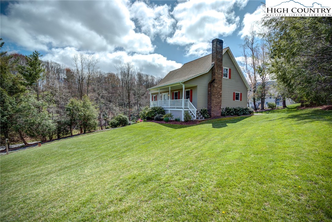
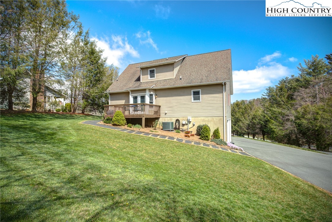
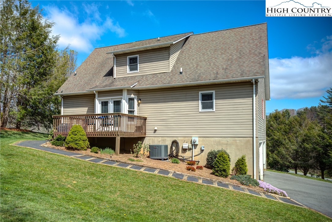
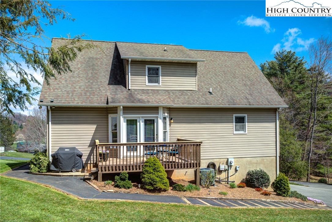
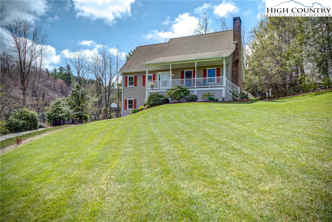
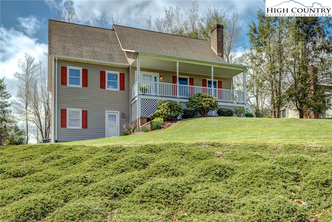

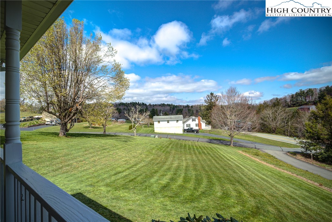
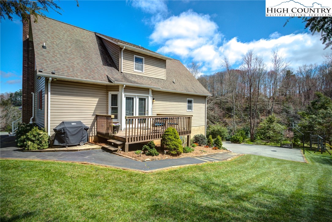
Welcome to this beautifully maintained traditional-style home in the heart of East Boone, nestled in the quiet, friendly East Meadows neighborhood just minutes from shopping, dining, hospitals and local conveniences. Step onto the expansive front porch—made for rocking chairs and morning coffee—and feel right at home. Inside, you’ll find a spacious living room which makes it easy for gathering with family and friends, and a well-equipped kitchen that offers ample counter space and storage for the home chef. The primary bedroom is conveniently located on the main floor and features an en-suite bath with both a garden tub and a separate shower. Upstairs, you’ll find two generously sized bedrooms, each with walk-in closets and additional attic storage space. Downstairs, there’s a 630 square-foot unfinished area with plumbing already in place for an additional bathroom—ready to become a home office, guest suite, or rec room. A two-car garage, flat yard with a great deck for grilling, and easy access year-round round out this lovely property. Don’t miss the chance to make this inviting home your own!
Listing ID:
254708
Property Type:
Single Family
Year Built:
1994
Bedrooms:
3
Bathrooms:
2 Full, 1 Half
Sqft:
1859
Acres:
0.930
Garage/Carport:
2
Map
Latitude: 36.222452 Longitude: -81.604048
Location & Neighborhood
City: Boone
County: Watauga
Area: 1-Boone, Brushy Fork, New River
Subdivision: East Meadows
Environment
Utilities & Features
Heat: Electric, Forced Air, Fireplaces, Heat Pump, Propane
Sewer: Septic Permit3 Bedroom
Utilities: Cable Available, High Speed Internet Available
Appliances: Dryer, Dishwasher, Electric Range, Electric Water Heater, Refrigerator, Washer
Parking: Driveway, Garage, Two Car Garage, Paved, Private
Interior
Fireplace: One, Gas, Masonry, Vented, Propane
Sqft Living Area Above Ground: 1859
Sqft Total Living Area: 1859
Exterior
Exterior: Paved Driveway
Style: Traditional
Construction
Construction: Brick, Vinyl Siding, Wood Frame
Garage: 2
Roof: Architectural, Shingle
Financial
Property Taxes: $1,048
Other
Price Per Sqft: $293
Price Per Acre: $586,022
The data relating this real estate listing comes in part from the High Country Multiple Listing Service ®. Real estate listings held by brokerage firms other than the owner of this website are marked with the MLS IDX logo and information about them includes the name of the listing broker. The information appearing herein has not been verified by the High Country Association of REALTORS or by any individual(s) who may be affiliated with said entities, all of whom hereby collectively and severally disclaim any and all responsibility for the accuracy of the information appearing on this website, at any time or from time to time. All such information should be independently verified by the recipient of such data. This data is not warranted for any purpose -- the information is believed accurate but not warranted.
Our agents will walk you through a home on their mobile device. Enter your details to setup an appointment.