Category
Price
Min Price
Max Price
Beds
Baths
SqFt
Acres
You must be signed into an account to save your search.
Already Have One? Sign In Now
This Listing Sold On July 30, 2024
249868 Sold On July 30, 2024
3
Beds
3
Baths
2184
Sqft
0.800
Acres
$505,000
Sold
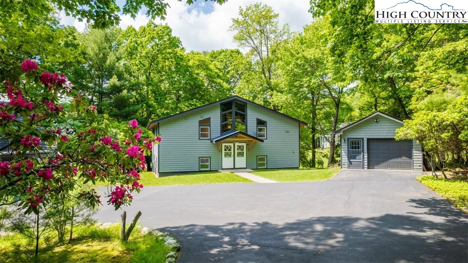
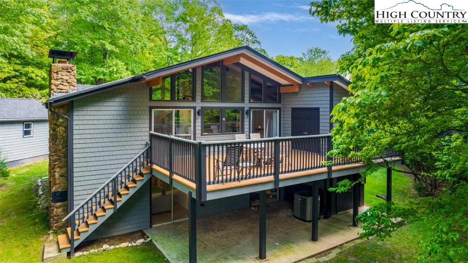
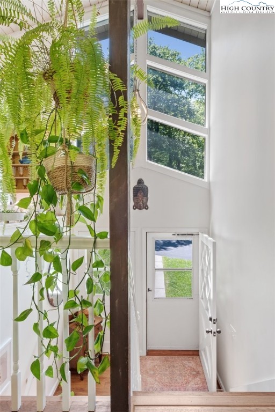



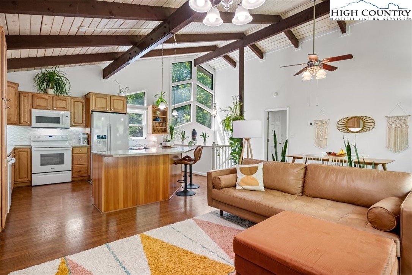
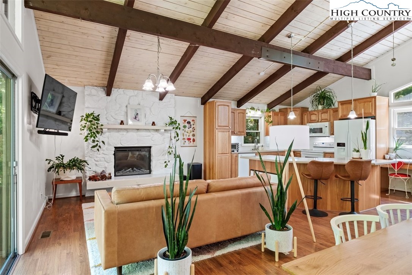
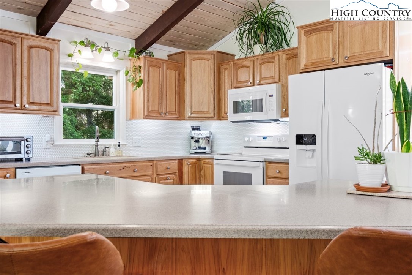
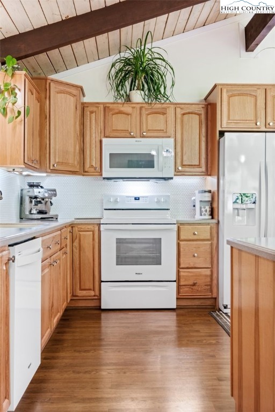
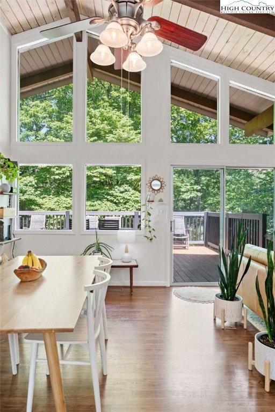

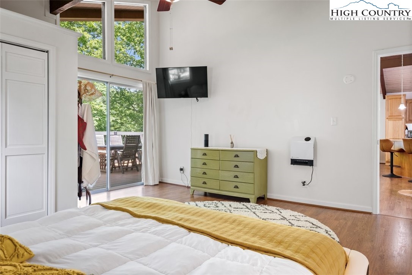

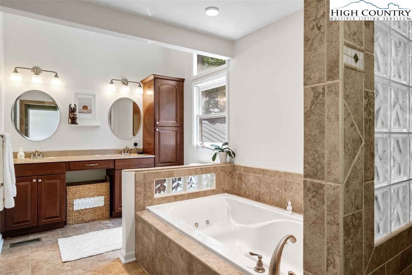
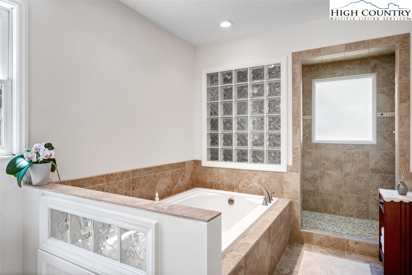

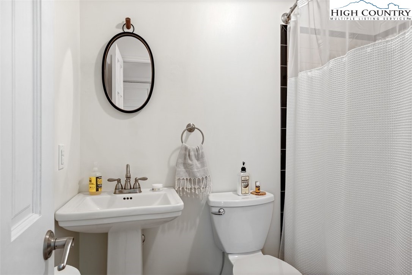
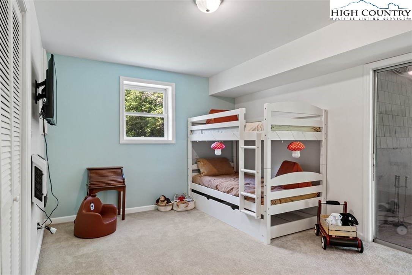
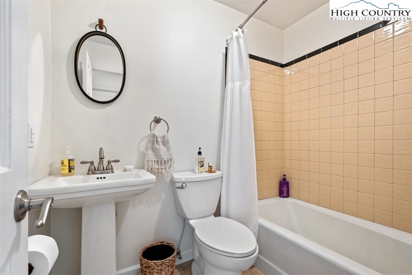
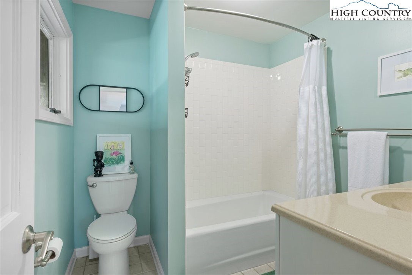
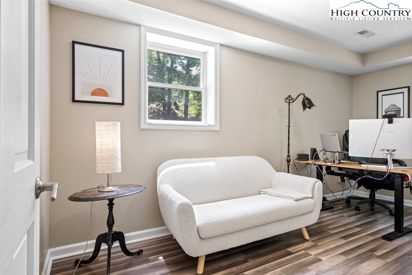
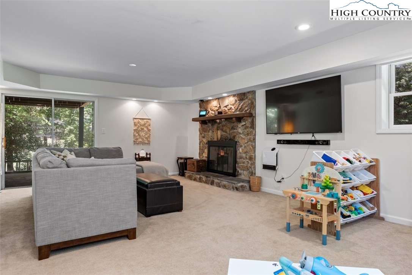
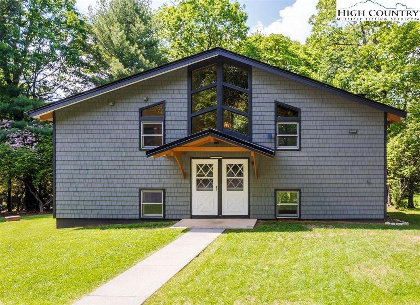



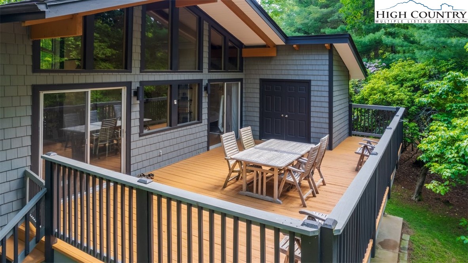

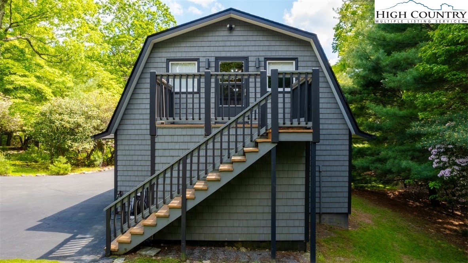
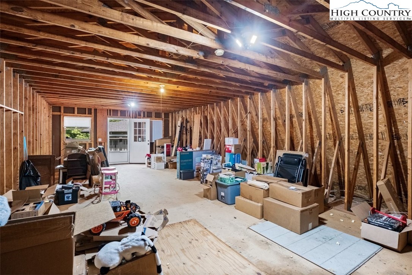
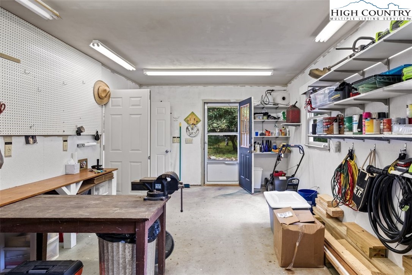

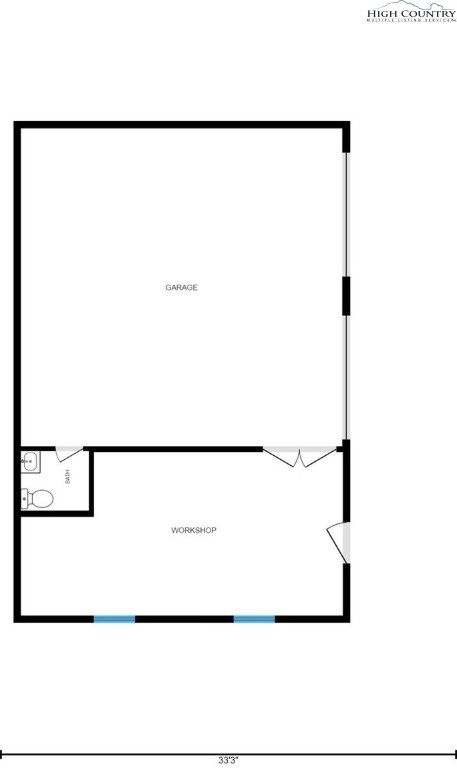
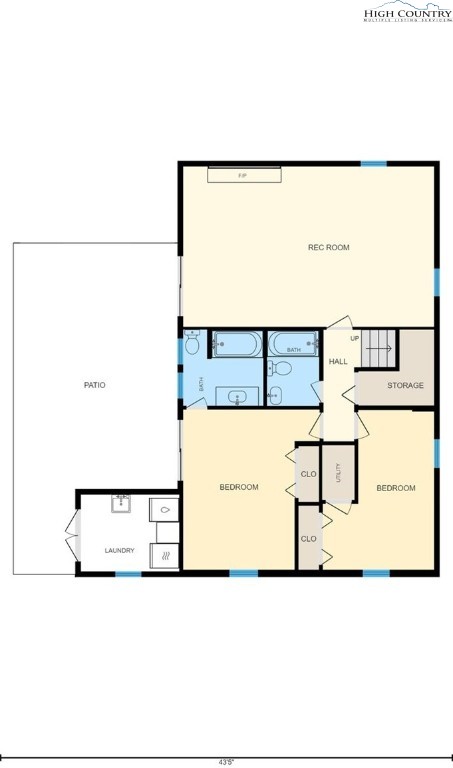
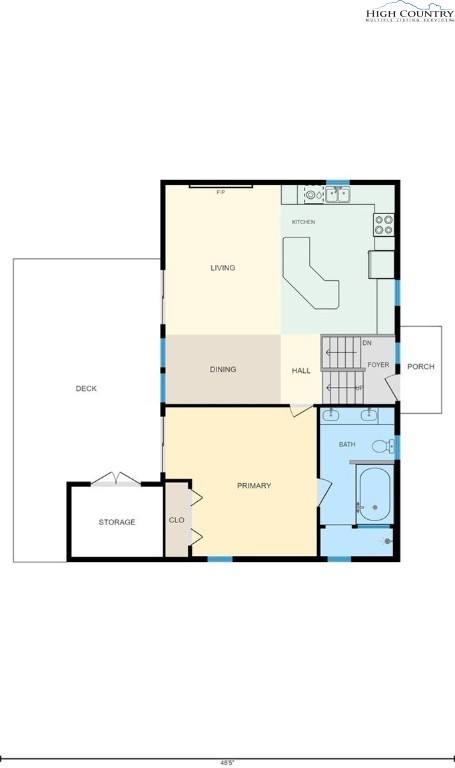
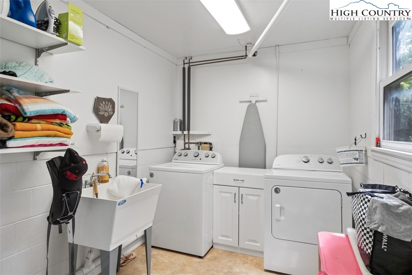
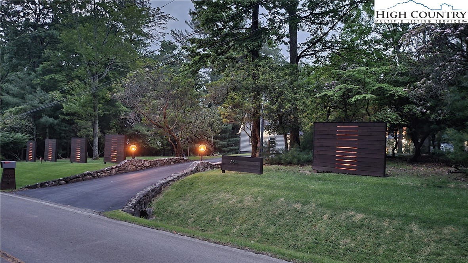
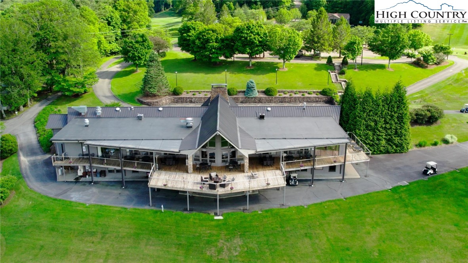
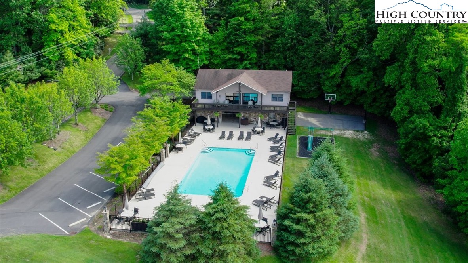
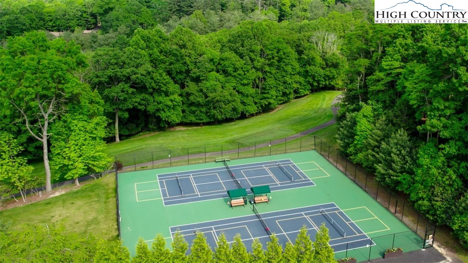

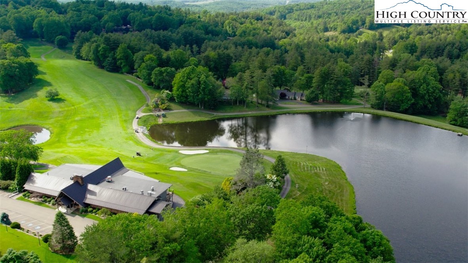
Nestled in the scenic mountains of North Carolina, this stunning, fully furnished, and move-in-ready home is located in High Meadows Estates. Contemporary designs, modern technology, and serene mountain living make this residence the perfect home. An open floor plan connects the living, dining, and kitchen areas. The kitchen boasts all recent appliances(all appliances stay) and a spacious island ideal for entertaining. This home is fully integrated with Alexa, allowing you to control lighting, climate, security, and entertainment through WiFi-enabled devices. This integration can be deactivated for manual use as well. The main suite is a secluded retreat with access to the back deck overlooking the golf course, a custom en-suite bathroom featuring a soaking tub, a separate walk-in shower, and dual vanities. Additional bedrooms are spacious and well-appointed, ensuring comfort for family and guests. Step outside to enjoy the expansive back deck, which is ideal for outdoor entertaining or just relaxing on cool summer days. A separate carriage house with 2 bay garage, huge bonus room above, workshop, and bathroom. Additionally, there is a separate 1 bay garage is a great storage space for bikes, kayaks or golf carts. The fully paved circular drive, with natural landscaping and uplighting in the island evokes a sense of privacy when entering while conveniently adding plenty of parking. Living in High Meadows Estates means access to world-class amenities including golf, tennis, pickleball, fitness center, and clubhouse dining. *Membership to HMCC is NOT required. ~Comes fully furnished and move-in ready~
Listing ID:
249868
Property Type:
Single Family
Year Built:
1974
Bedrooms:
3
Bathrooms:
3 Full, 0 Half
Sqft:
2184
Acres:
0.800
Map
Latitude: 36.405953 Longitude: -81.007153
Location & Neighborhood
City: Roaring Gap
County: Alleghany
Area: 31-Cherry Lane
Subdivision: High Meadows
Environment
Utilities & Features
Heat: Electric, Heat Pump, Other, Space Heater, See Remarks, Wall Furnace
Sewer: Private Sewer
Utilities: High Speed Internet Available
Appliances: Dryer, Dishwasher, Electric Cooktop, Electric Range, Electric Water Heater, Microwave Hood Fan, Microwave, Refrigerator, Washer
Parking: Asphalt, Driveway, Detached, Garage, Paved, Private, Threeormore Spaces
Interior
Fireplace: Two, Other, See Remarks, Stone, Wood Burning
Sqft Living Area Above Ground: 1092
Sqft Total Living Area: 2184
Exterior
Exterior: Paved Driveway
Style: Chalet Alpine
Construction
Construction: Shake Siding, Wood Frame
Roof: Architectural, Shingle
Financial
Property Taxes: $1,680
Other
Price Per Sqft: $242
Price Per Acre: $661,250
The data relating this real estate listing comes in part from the High Country Multiple Listing Service ®. Real estate listings held by brokerage firms other than the owner of this website are marked with the MLS IDX logo and information about them includes the name of the listing broker. The information appearing herein has not been verified by the High Country Association of REALTORS or by any individual(s) who may be affiliated with said entities, all of whom hereby collectively and severally disclaim any and all responsibility for the accuracy of the information appearing on this website, at any time or from time to time. All such information should be independently verified by the recipient of such data. This data is not warranted for any purpose -- the information is believed accurate but not warranted.
Our agents will walk you through a home on their mobile device. Enter your details to setup an appointment.