Category
Price
Min Price
Max Price
Beds
Baths
SqFt
Acres
You must be signed into an account to save your search.
Already Have One? Sign In Now
252510 Days on Market: 36
5
Beds
3.5
Baths
3456
Sqft
1.130
Acres
$495,000
Under Contract
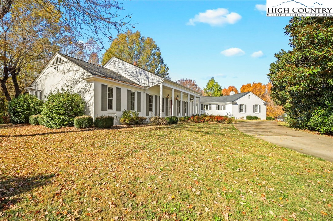
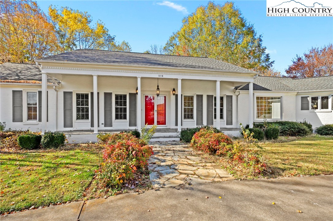
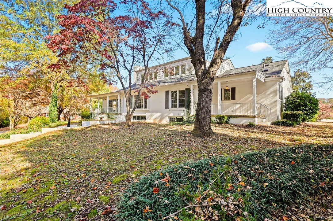
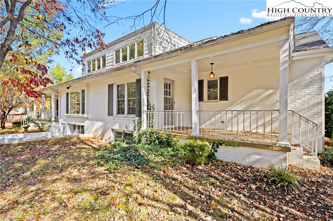
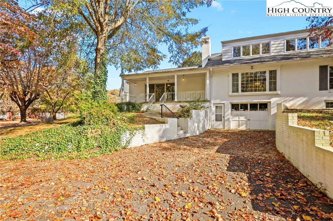
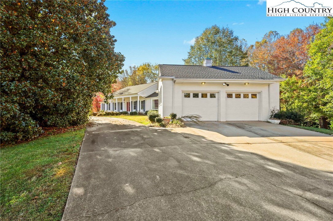
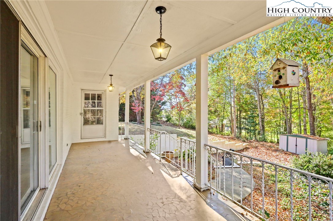
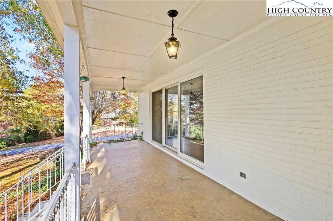
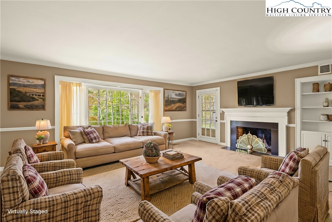
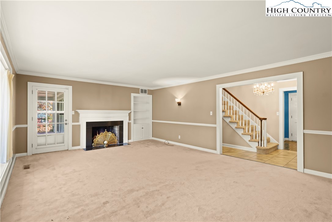
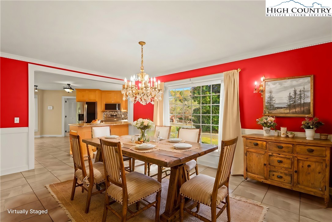
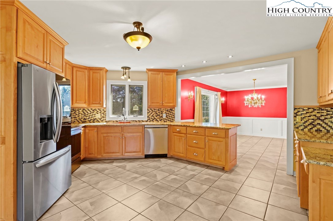
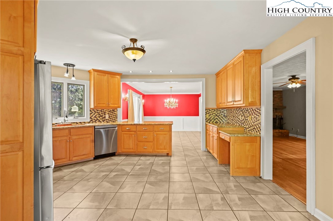
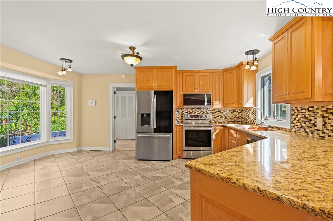
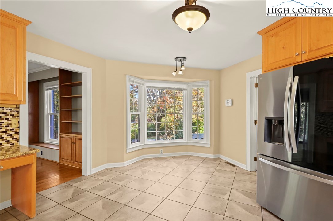
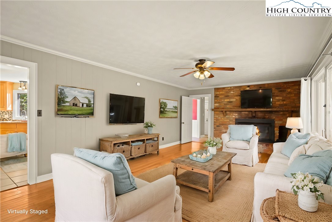
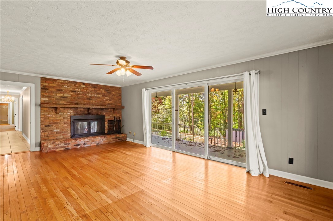
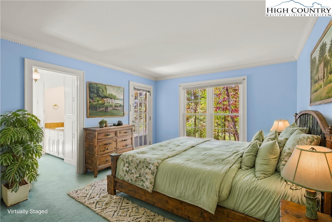
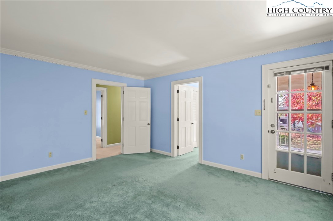
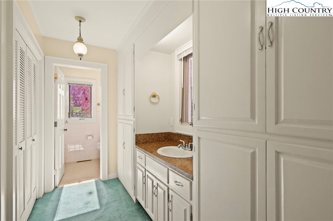
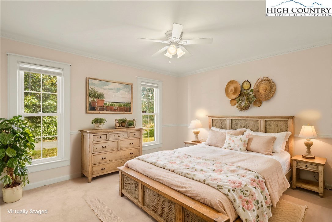
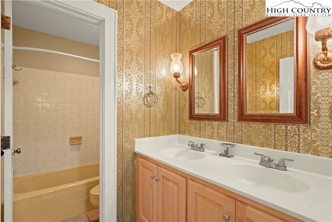
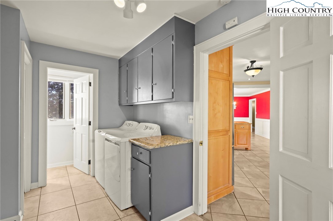
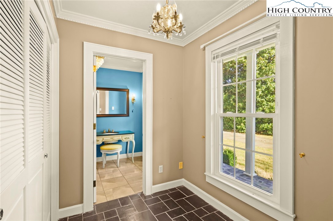
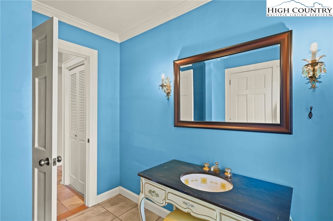
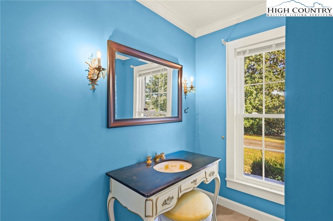
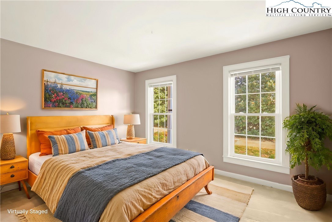
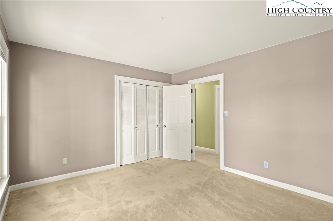
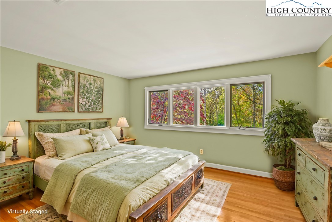
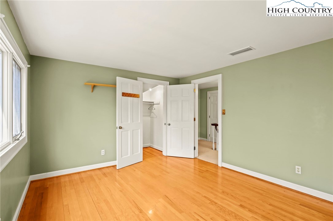
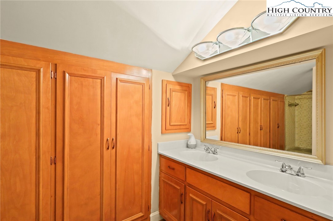
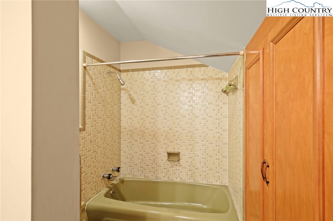
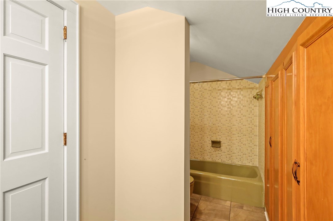
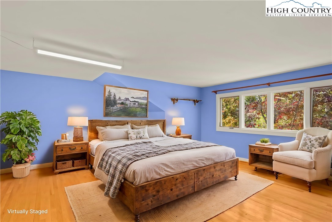
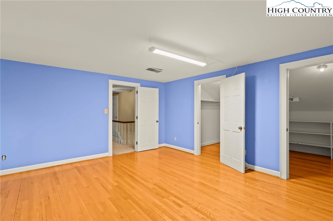
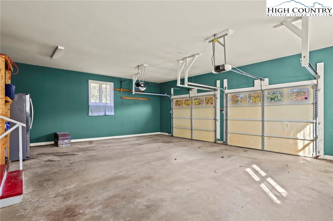
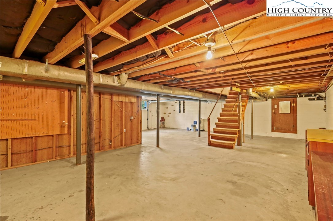
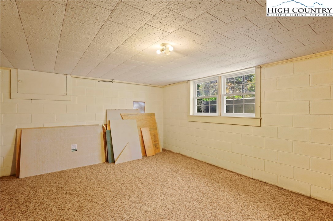
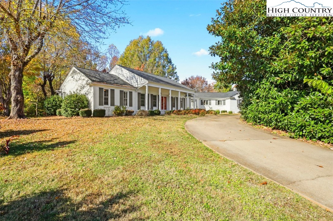
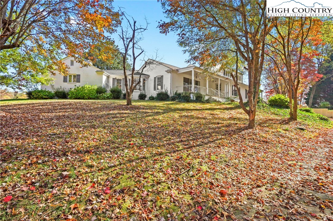
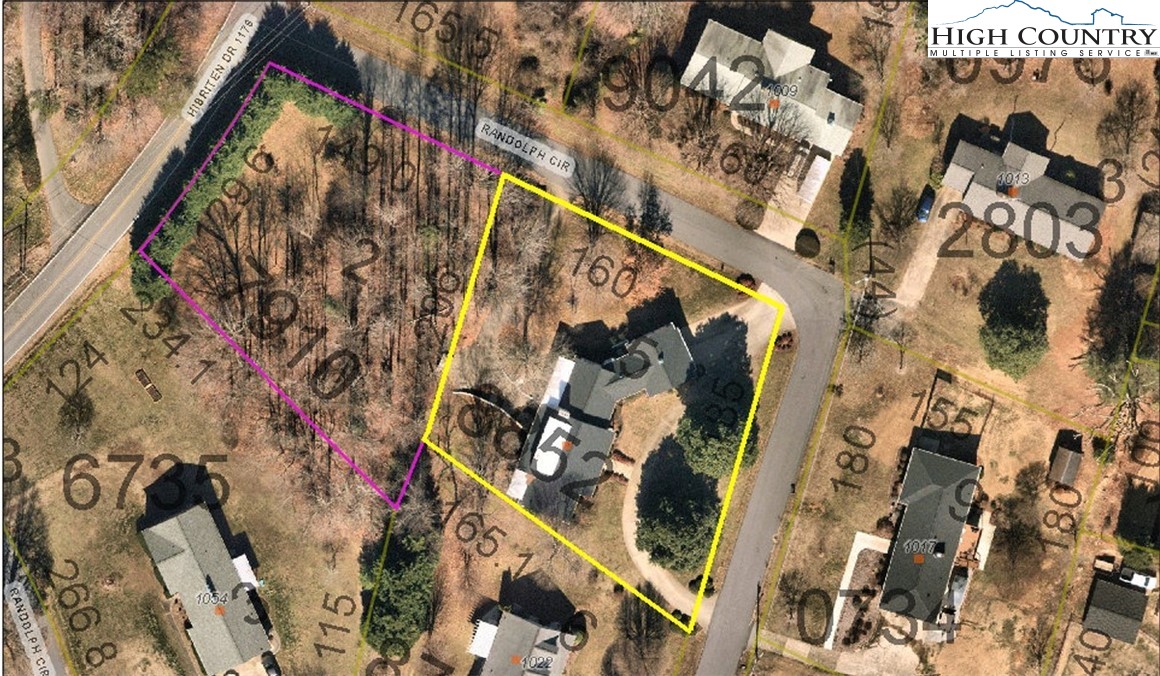
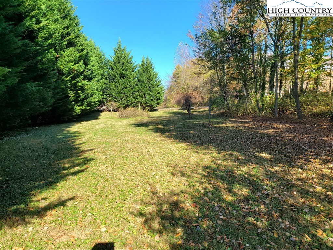
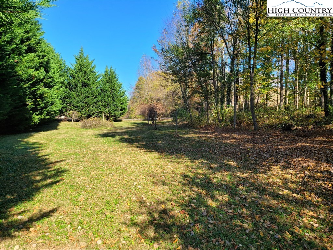
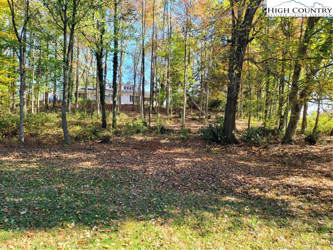
Priced below tax value of $567,900! Charming Southern Living Style home in a very desirable neighborhood with exceptionable curb appeal! The beautiful, landscaped yard is complimented by the circular driveway, and a classic covered front entrance. This home offers 5 bedrooms, 3 full bathrooms, 2 half bathrooms on a great double corner lot! The main level features a living room, a family room both with fireplaces that open up to the large, covered porch, also a dining room, kitchen with granite counters, new stainless-steel appliances, and an eat-in area. The primary bedroom has an ensuite bathroom and its own private covered porch. There are 2 generous sized bedrooms, a full bathroom, laundry room, and 2 half bathrooms to complete this level. Upstairs you will find two large bedrooms, a full bathroom and an extra-large storage room. Very large basement with workshop area and tons of storage. There is also an oversized 2 car garage! Tremendous value for this awesome large home with 2 parcels! New roof in 2020, New washer & dryer 2022, new stainless-steel appliances 2023! Come see this beauty today! Minutes to downtown Lenoir, shopping, restaurants, greenway & Broyhill walking park and only 30 minutes to Blowing Rock or Hickory!
Listing ID:
252510
Property Type:
Single Family
Year Built:
1971
Bedrooms:
5
Bathrooms:
3 Full, 2 Half
Sqft:
3456
Acres:
1.130
Garage/Carport:
2
Map
Latitude: 35.897099 Longitude: -81.509358
Location & Neighborhood
City: Lenoir
County: Caldwell
Area: 26-Outside of Area
Subdivision: OtherSeeRemarks
Environment
Utilities & Features
Heat: Electric, Heat Pump
Sewer: Public Sewer
Utilities: High Speed Internet Available
Appliances: Dryer, Dishwasher, Electric Range, Disposal, Microwave Hood Fan, Microwave, Refrigerator, Washer
Parking: Driveway, Garage, Two Car Garage, Oversized, Paved, Private
Interior
Fireplace: Two, Wood Burning
Sqft Living Area Above Ground: 3456
Sqft Total Living Area: 3456
Exterior
Exterior: Storage, Paved Driveway
Style: Traditional
Construction
Construction: Brick, Wood Frame
Garage: 2
Roof: Asphalt, Shingle
Financial
Property Taxes: $1,912
Other
Price Per Sqft: $143
Price Per Acre: $438,053
The data relating this real estate listing comes in part from the High Country Multiple Listing Service ®. Real estate listings held by brokerage firms other than the owner of this website are marked with the MLS IDX logo and information about them includes the name of the listing broker. The information appearing herein has not been verified by the High Country Association of REALTORS or by any individual(s) who may be affiliated with said entities, all of whom hereby collectively and severally disclaim any and all responsibility for the accuracy of the information appearing on this website, at any time or from time to time. All such information should be independently verified by the recipient of such data. This data is not warranted for any purpose -- the information is believed accurate but not warranted.
Our agents will walk you through a home on their mobile device. Enter your details to setup an appointment.