Category
Price
Min Price
Max Price
Beds
Baths
SqFt
Acres
You must be signed into an account to save your search.
Already Have One? Sign In Now
252256 Days on Market: 9
2
Beds
2
Baths
1442
Sqft
0.020
Acres
$379,900
Under Contract
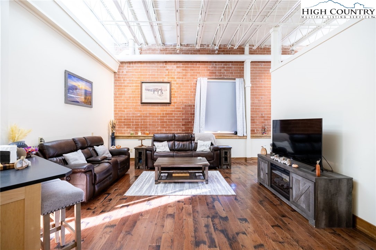
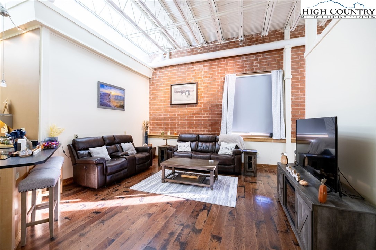

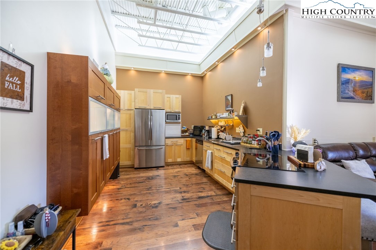
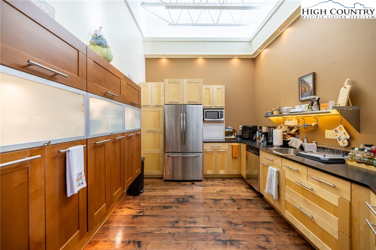
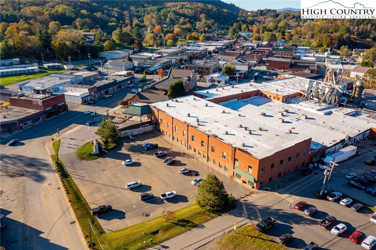
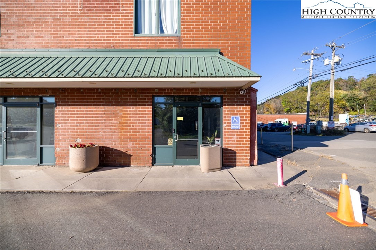
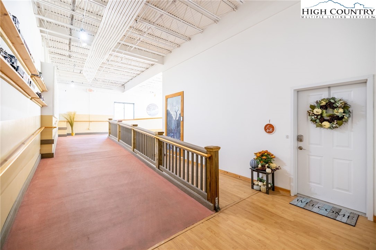
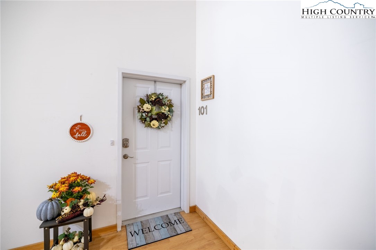
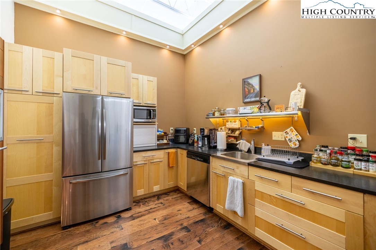
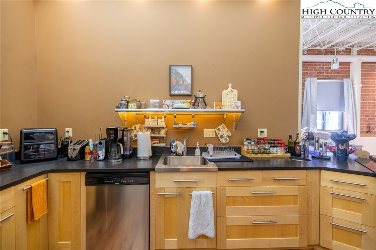
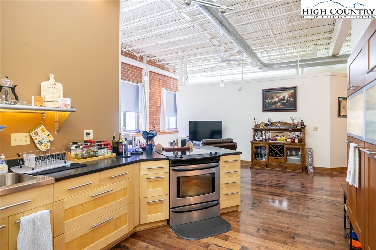
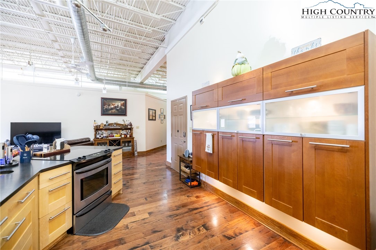
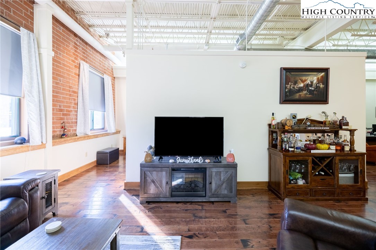
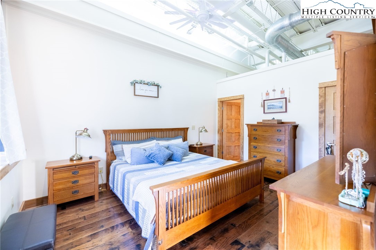
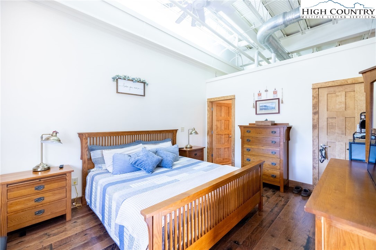
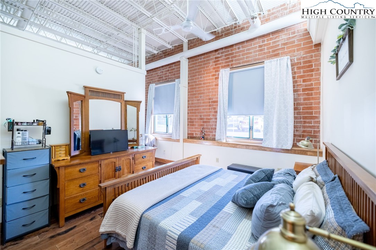
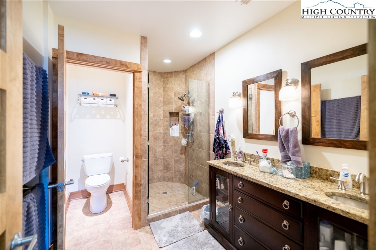
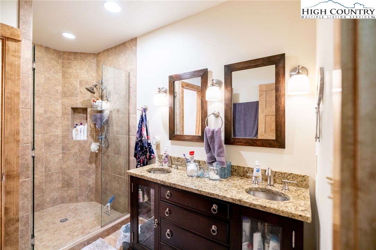
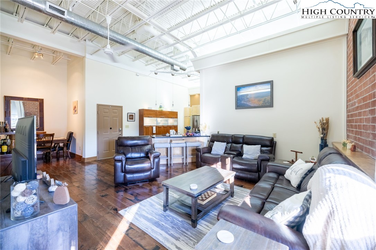
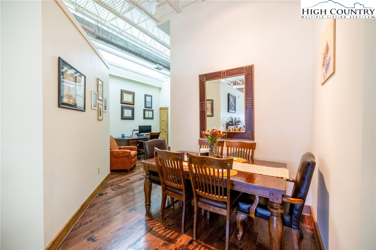
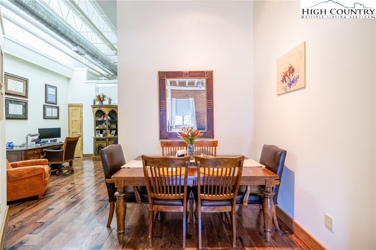
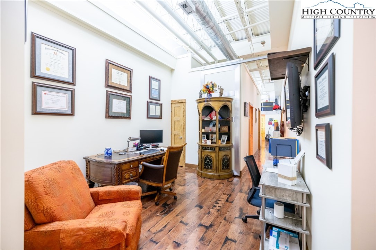
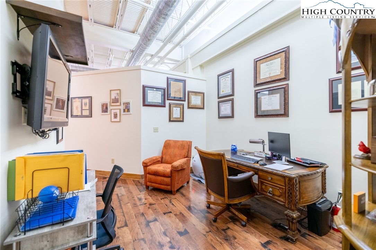
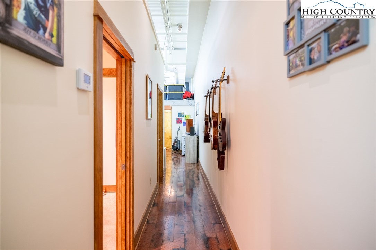
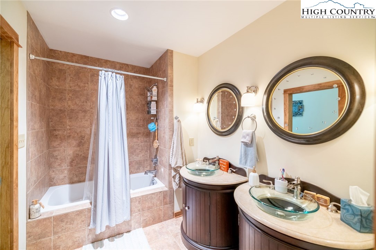
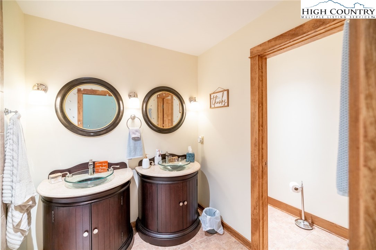
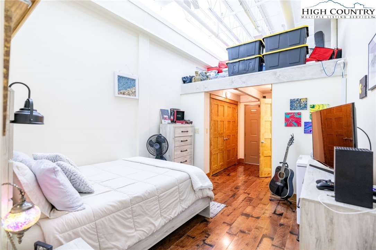
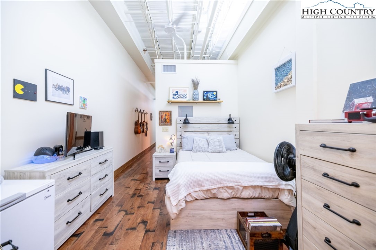
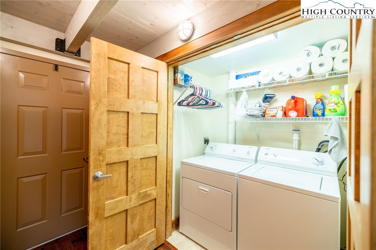
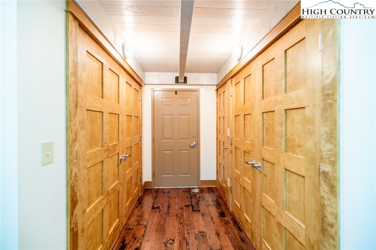
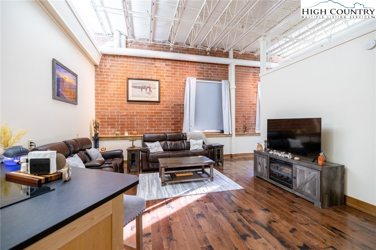
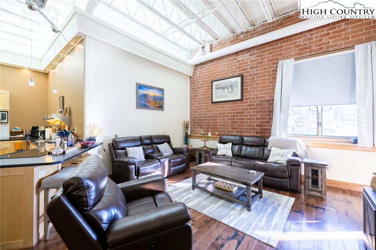
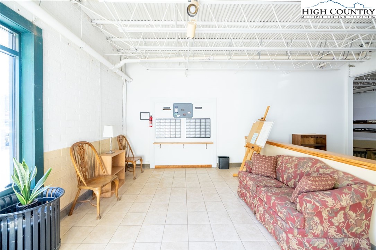
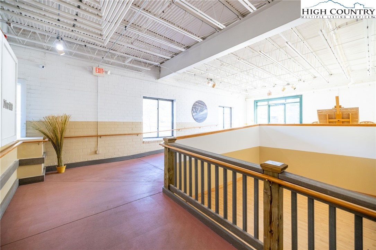
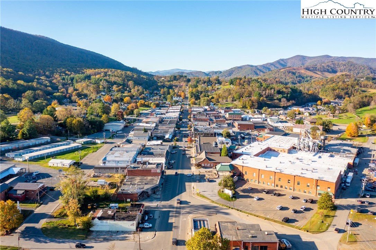
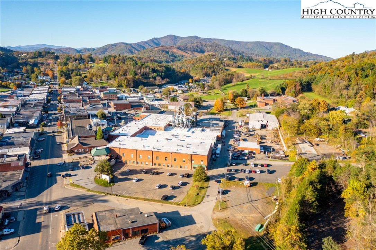
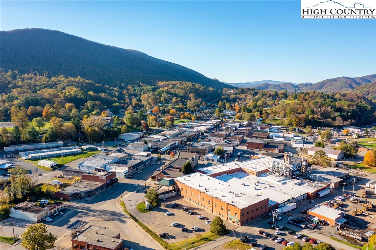
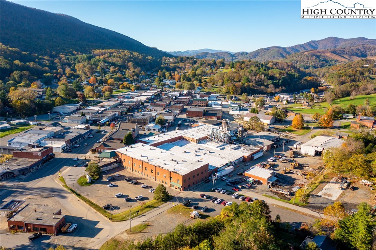
Charming Corner End-Unit Condo!!! Can be Sold with all the furniture except Wooden Wet Bar for $385,000. Priced below most recent appraised value. Step into this inviting end-unit condo at Jefferson Station, just a short walk from the outside entrance. Unit 101 greets you with an open floor plan, exposed brick walls, and stunning engineered hardwood floors throughout, and lots of natural light. The sleek, spacious kitchen features honed granite countertops and stainless steel appliances, opening to a large great room, with free standing electric fireplace, perfect for entertaining. The primary bedroom offers a well-appointed ensuite bath with tile shower, double vanity and a walk-in closet, providing comfort and convenience. Additional highlights include a cozy TV nook/office area, ideal for a work-from-home setup with high-speed fiber internet. The guest bath boasts double vanities, tub/shower combo. The second bedroom is versatile for guests or additional workspace , with a laundry closet and exterior door to the hallway. Plenty of closet and storage space throughout, including onsite storage in Jefferson Station. Unit has long term rental potential with comparable rentals in the $2200 to $2500 per month range. Entire Building has a new roof installed in 2022. Community/ game room for residents as well. Located in the heart of this thriving town, you're just a short stroll from popular restaurants, art galleries, shops, and breweries. Whether you're seeking a primary or secondary residence, this condo offers the perfect setup.
Listing ID:
252256
Property Type:
Condominium
Year Built:
2008
Bedrooms:
2
Bathrooms:
2 Full, 0 Half
Sqft:
1442
Acres:
0.020
Map
Latitude: 36.399704 Longitude: -81.490228
Location & Neighborhood
City: West Jefferson
County: Ashe
Area: 16-Jefferson, West Jefferson
Subdivision: Jefferson Station
Environment
Utilities & Features
Heat: Electric, Heat Pump
Sewer: Public Sewer
Utilities: High Speed Internet Available
Appliances: Dryer, Dishwasher, Electric Range, Electric Water Heater, Microwave, Refrigerator, Washer
Parking: Driveway, No Garage, Other, Paved, Private, On Street, See Remarks
Interior
Fireplace: Other, See Remarks
Windows: Casement Windows, Double Pane Windows, Window Treatments
Sqft Living Area Above Ground: 1442
Sqft Total Living Area: 1442
Exterior
Exterior: Outdoor Grill, Paved Driveway
Style: Contemporary, Mountain
Construction
Construction: Brick, Masonry, Steel Frame
Roof: Other, See Remarks
Financial
Property Taxes: $1,785
Other
Price Per Sqft: $263
The data relating this real estate listing comes in part from the High Country Multiple Listing Service ®. Real estate listings held by brokerage firms other than the owner of this website are marked with the MLS IDX logo and information about them includes the name of the listing broker. The information appearing herein has not been verified by the High Country Association of REALTORS or by any individual(s) who may be affiliated with said entities, all of whom hereby collectively and severally disclaim any and all responsibility for the accuracy of the information appearing on this website, at any time or from time to time. All such information should be independently verified by the recipient of such data. This data is not warranted for any purpose -- the information is believed accurate but not warranted.
Our agents will walk you through a home on their mobile device. Enter your details to setup an appointment.