Category
Price
Min Price
Max Price
Beds
Baths
SqFt
Acres
You must be signed into an account to save your search.
Already Have One? Sign In Now
S109-AWT Spacious Home with Mountain Views!
2
Beds
2
Baths
1935
Sqft
3.340
Acres
$499,000
Under Contract

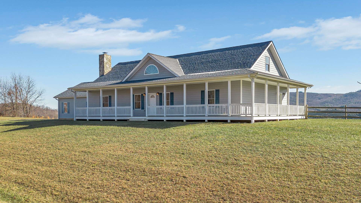
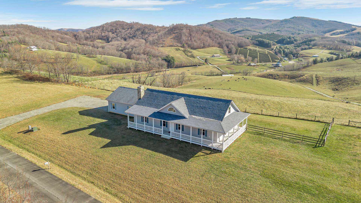
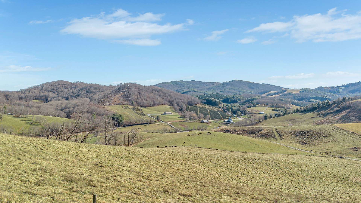
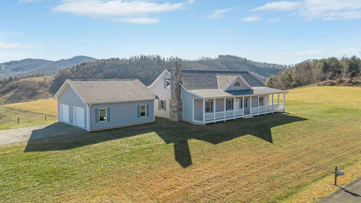
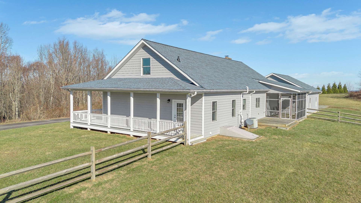
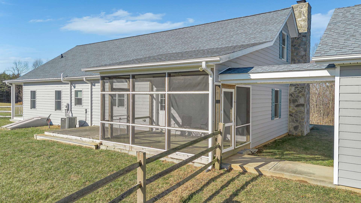
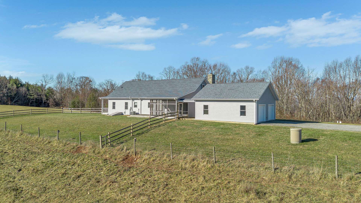
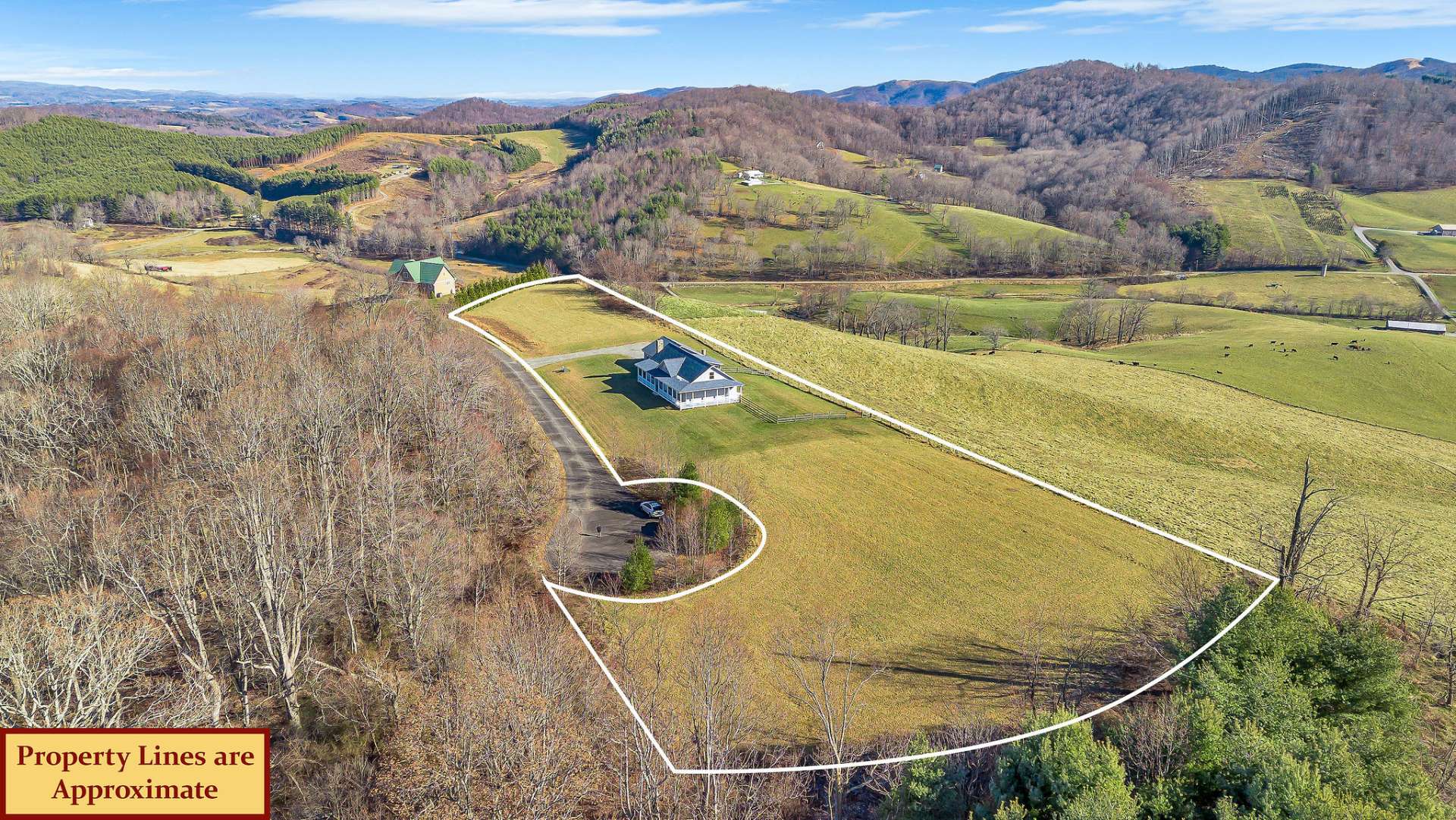
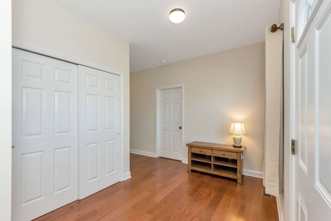
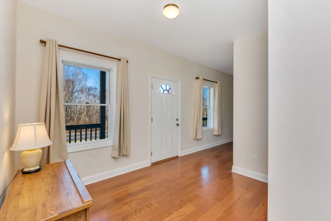
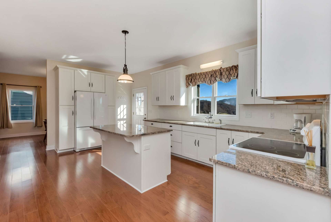
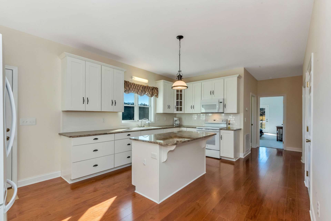
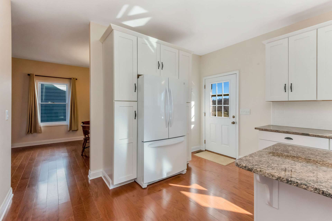
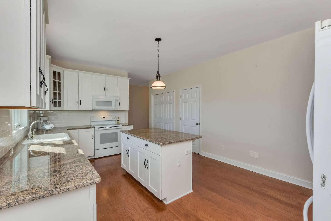
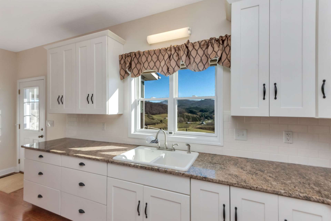
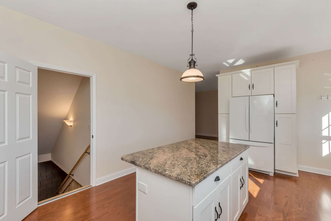
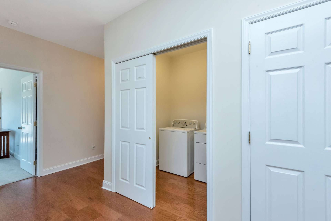
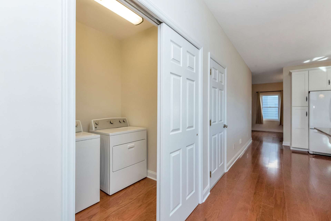
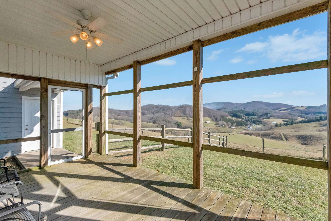
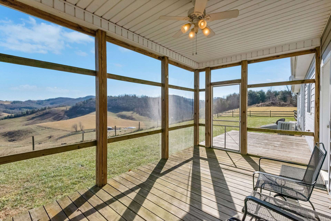
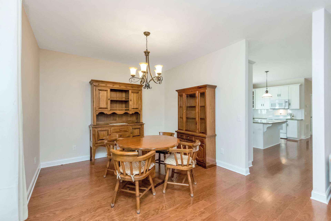
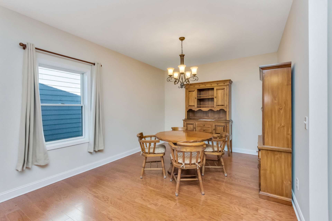
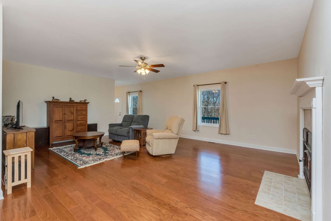
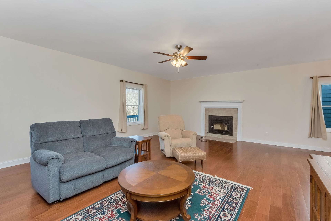
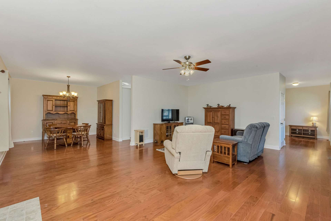
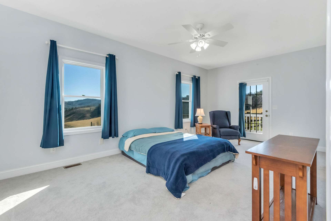
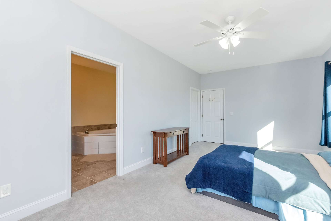
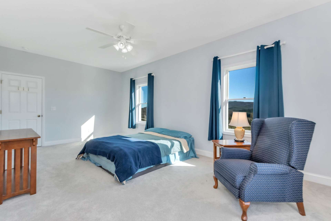
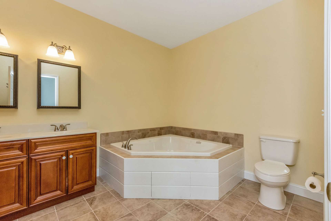
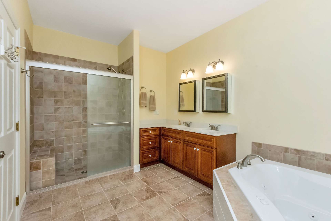
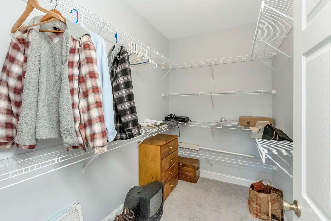
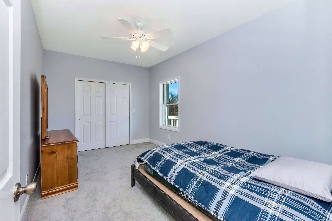
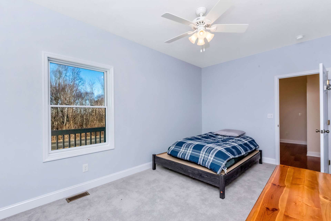
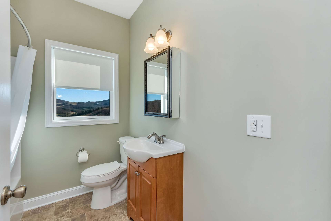
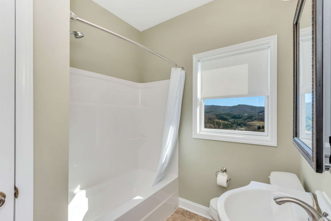
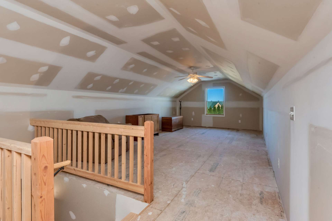
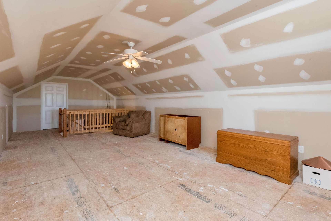
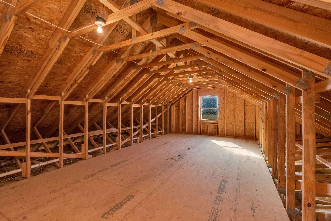
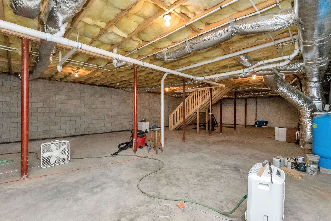
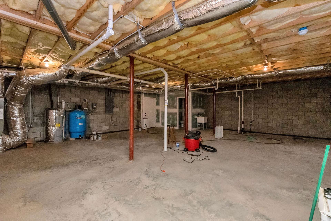
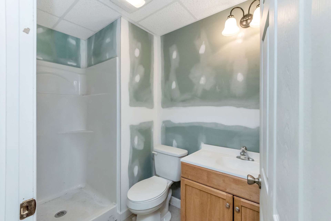
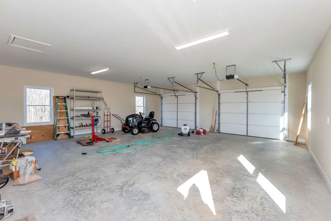
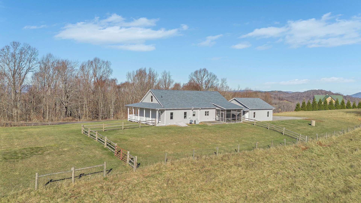
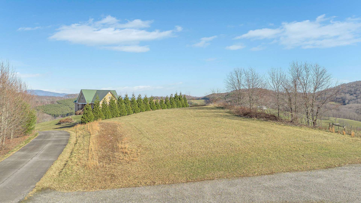
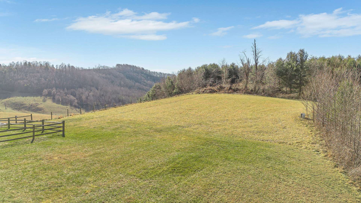
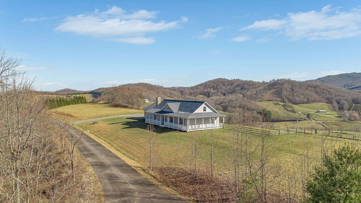

Escape to your private mountaintop sanctuary, where breathtaking panoramic views and privacy create the perfect retreat. Situated on 3.34 acres with two buffer lots, this home offers the ideal combination of tranquility and modern comfort. A wraparound porch, open deck, and a screened-in porch off the kitchen provides peaceful spaces to relax and take in the stunning scenery. Step inside to discover a beautifully designed one-level home with a seamless flow between the living and dining rooms, creating a warm and inviting atmosphere for everyday living and entertaining. The modern kitchen is a standout feature, boasting sleek appliances, granite countertops, a spacious island for casual dining, and ample storage with elegant white cabinetry. For added convenience, the laundry area is thoughtfully located just off the kitchen. The primary suite is a true retreat, offering captivating views, a generous walk-in closet, and a luxurious ensuite bath complete with double sinks, a soaking tub, and a tiled shower. Your guests will feel right at home in the guest bedroom where they can relax and rest. The oversized closets throughout provide exceptional storage. The upper level offers even more potential with a partially finished family room just needing flooring, paint, and a heat source to add 460 sf of living space. An additional 418 sf is ready for storage or further customization. The unfinished basement includes a full bath, a commercial-grade dehumidifier, and a radon mitigation system, providing endless possibilities to expand and personalize. Outside, the two-car detached garage is connected to the home by a breezeway. The Troy-Bilt 50” Super Bronco riding mower stays to make your maintenance effortless. The flat, usable yard includes a fenced area, perfect for pets. With its modern amenities, spacious layout, and awe-inspiring views, this property is a rare find. Embrace the peace and beauty of mountaintop living—this is the home you’ve been waiting for! Call today to schedule your tour of S109.
Listing ID:
S109-AWT
Property Type:
Single Family
Year Built:
2015
Bedrooms:
2
Bathrooms:
2 Full, 0 Half
Sqft:
1935
Acres:
3.340
Garage/Carport:
2
Map
Latitude: 36.480658 Longitude: -81.262634
Location & Neighborhood
City: Laurel Springs
County: Alleghany
Area: 36-Prathers Creek
Subdivision: Terra Vista
Environment
Utilities & Features
Heat: Electric, Forced Air
Sewer: Septic Permit3 Bedroom
Utilities: High Speed Internet Available
Appliances: Dryer, Electric Range, Microwave Hood Fan, Microwave, Refrigerator, Washer
Parking: Detached, Garage, Two Car Garage
Interior
Fireplace: One, Wood Burning
Sqft Living Area Above Ground: 1935
Sqft Total Living Area: 1935
Exterior
Style: Cape Cod, Farmhouse, Mountain, Ranch
Construction
Construction: Vinyl Siding, Wood Frame
Garage: 2
Roof: Architectural, Shingle
Financial
Property Taxes: $1,946
Other
Price Per Sqft: $258
Price Per Acre: $149,401
Our agents will walk you through a home on their mobile device. Enter your details to setup an appointment.