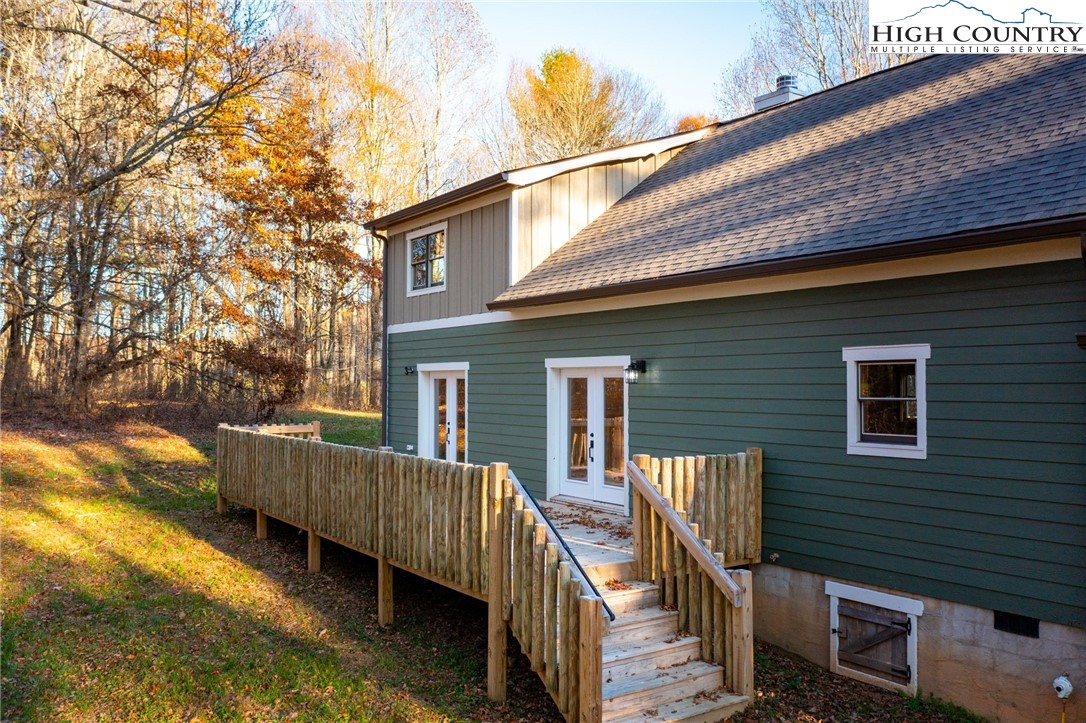Category
Price
Min Price
Max Price
Beds
Baths
SqFt
Acres
You must be signed into an account to save your search.
Already Have One? Sign In Now
252521 Days on Market: 50
3
Beds
2.5
Baths
2203
Sqft
1.095
Acres
$597,000
For Sale


















































This incredible Custom Built home is an absolute must see. Attention to detail of the woodworking throughout the entire home is beyond description! All the trim, kitchen cabinets, beams, ceiling in Great Room, primary bedroom accent wall, banisters and the tin were all reclaimed from a barn in Sparta, NC. Red Oak cabinet tops and shelves, Honey Locust Mantle, live edge Hemlock eaves, custom built island, Walnut vanity top - ALL milled by the builder and family-much over 100 years old. Cypress, Chestnut & Poplar Species of wood used as well. Hand chiseled arrowhead in fireplace. Oversized garage has room for a workshop and wired with a 50-amp welder outlet. Attic above garage is constructed to be a finished room, header framed in place for a doorway for an outside entrance if desired. Heating is a propane boiler utilizing radiant floor heat - Clean and efficient. Domestic hot water is supplied by the same system, on demand. Thermostatically controlled fireplace. The exterior of the home is LP Smart Siding. And much more!
Listing ID:
252521
Property Type:
Single Family
Year Built:
2022
Bedrooms:
3
Bathrooms:
2 Full, 1 Half
Sqft:
2203
Acres:
1.095
Garage/Carport:
2
Map
Latitude: 36.402285 Longitude: -81.281047
Location & Neighborhood
City: Laurel Springs
County: Ashe
Area: 19-Peak Creek, Obids
Subdivision: None
Environment
Utilities & Features
Heat: Baseboard, Fireplaces, Hot Water, Propane, Radiant Floor, Radiant
Sewer: Private Sewer, Septic Permit3 Bedroom, Septic Tank
Utilities: Cable Available, High Speed Internet Available, Septic Available
Appliances: Built In Oven, Convection Oven, Dishwasher, Electric Cooktop, Gas Water Heater, Microwave, Refrigerator, Tankless Water Heater
Parking: Attached, Driveway, Garage, Two Car Garage, Gravel, Private
Interior
Fireplace: One, Stone, Wood Burning
Windows: Double Hung, Double Pane Windows, Screens, Skylights
Sqft Living Area Above Ground: 2203
Sqft Total Living Area: 2203
Exterior
Exterior: Gravel Driveway
Style: Cottage, Craftsman
Construction
Construction: Engineered Wood, Wood Frame
Garage: 2
Roof: Architectural, Shingle
Financial
Property Taxes: $924
Other
Price Per Sqft: $271
Price Per Acre: $545,205
11.97 miles away from this listing.
Sold on September 10, 2024
The data relating this real estate listing comes in part from the High Country Multiple Listing Service ®. Real estate listings held by brokerage firms other than the owner of this website are marked with the MLS IDX logo and information about them includes the name of the listing broker. The information appearing herein has not been verified by the High Country Association of REALTORS or by any individual(s) who may be affiliated with said entities, all of whom hereby collectively and severally disclaim any and all responsibility for the accuracy of the information appearing on this website, at any time or from time to time. All such information should be independently verified by the recipient of such data. This data is not warranted for any purpose -- the information is believed accurate but not warranted.
Our agents will walk you through a home on their mobile device. Enter your details to setup an appointment.