Category
Price
Min Price
Max Price
Beds
Baths
SqFt
Acres
You must be signed into an account to save your search.
Already Have One? Sign In Now
253275 Days on Market: 6
2
Beds
2
Baths
2368
Sqft
6.060
Acres
$374,900
For Sale
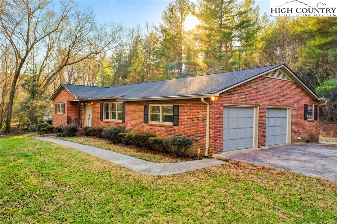
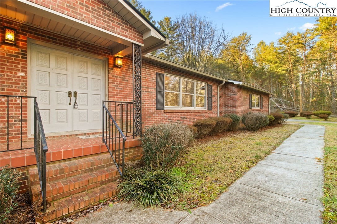
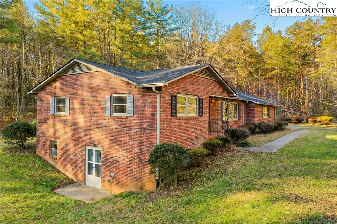
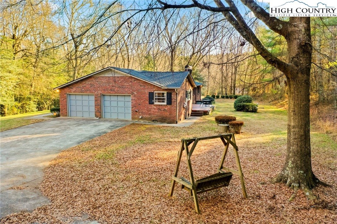
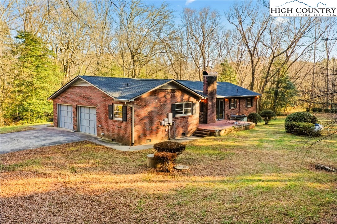
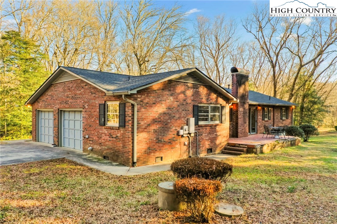
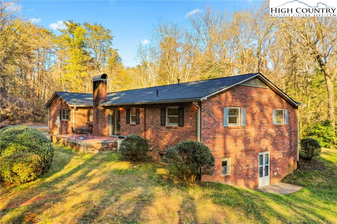

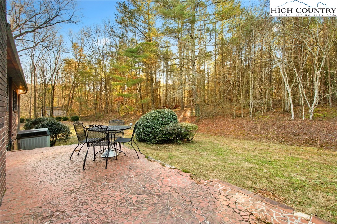
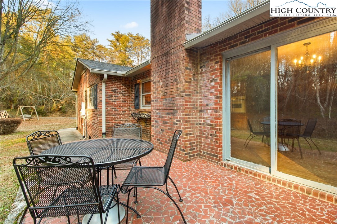
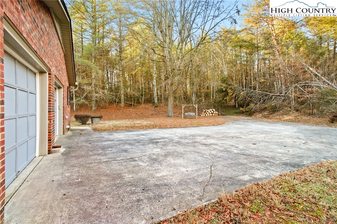
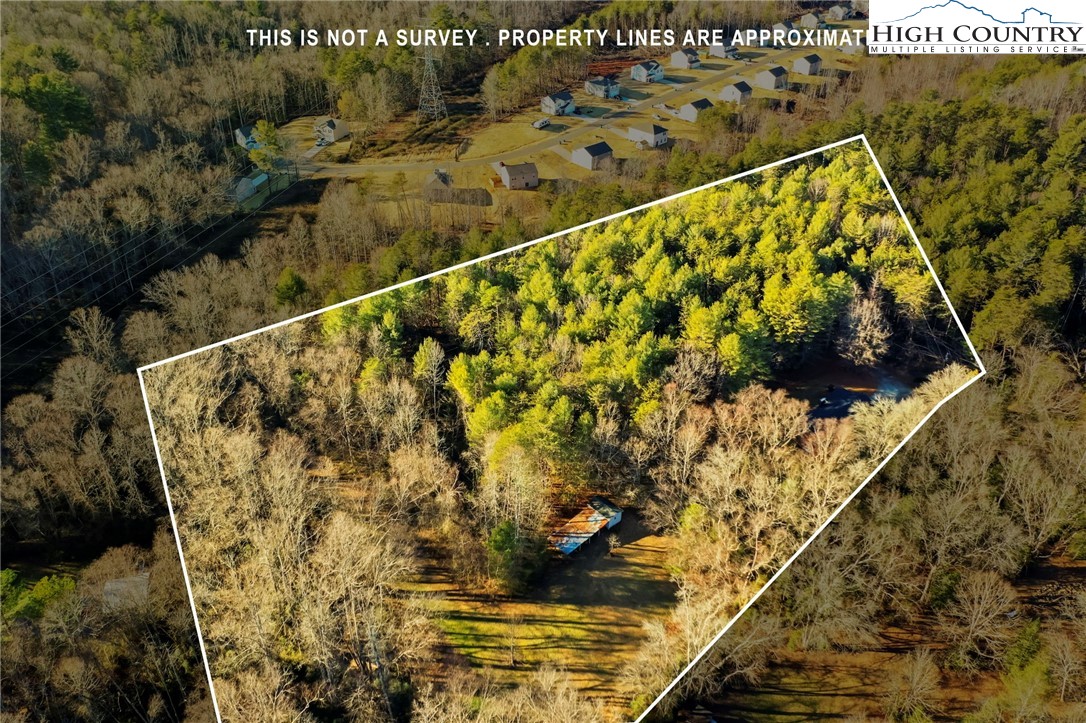

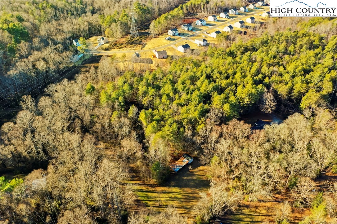
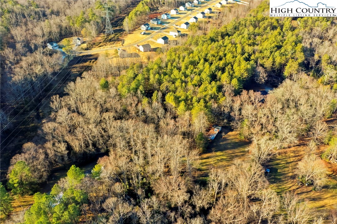
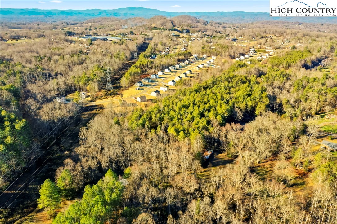
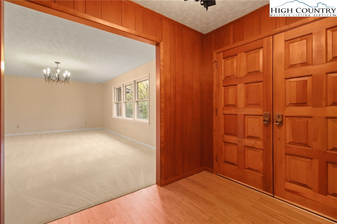
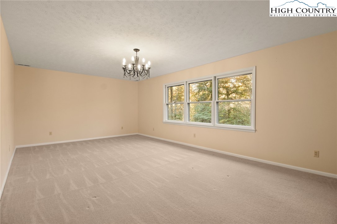
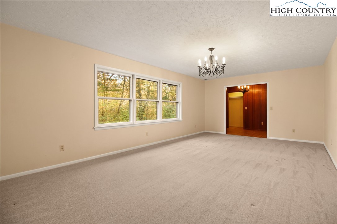
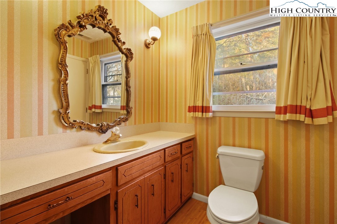
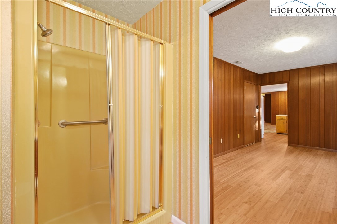
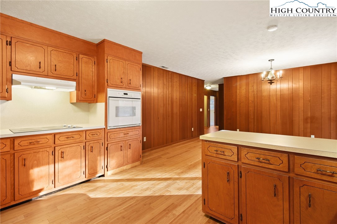
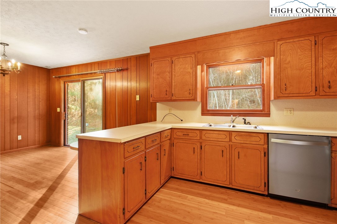
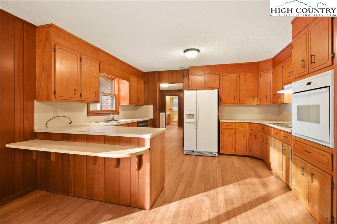
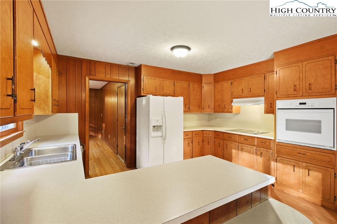
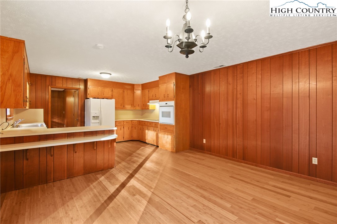
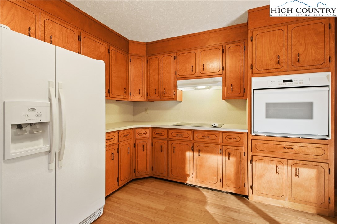
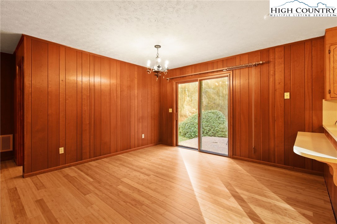
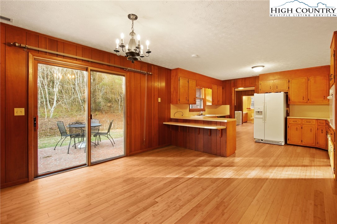
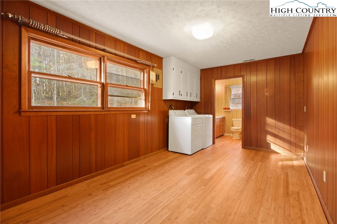
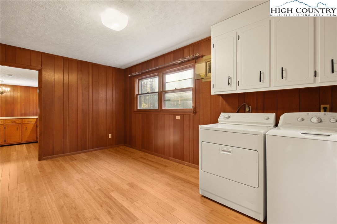
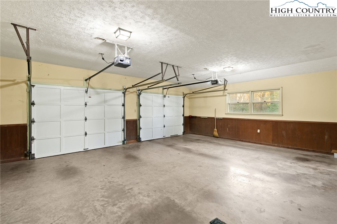
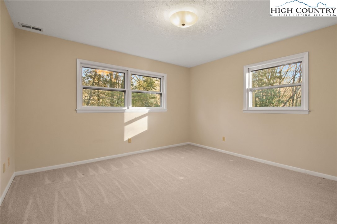
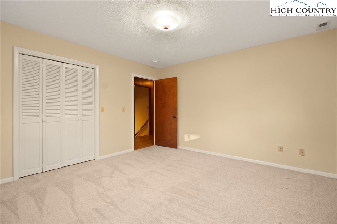
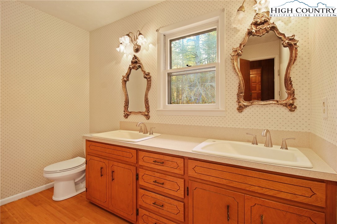
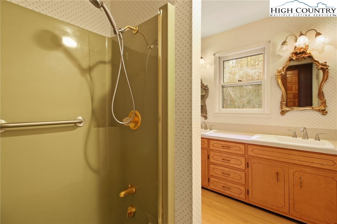
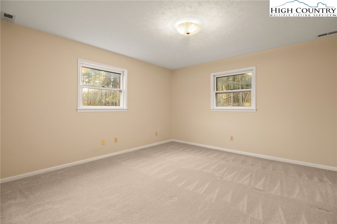
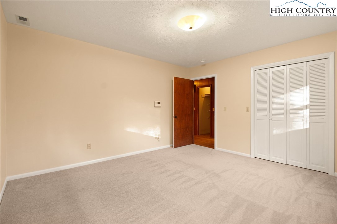
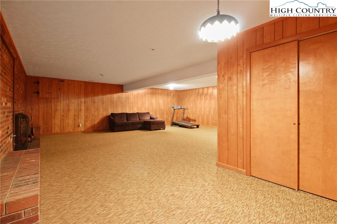
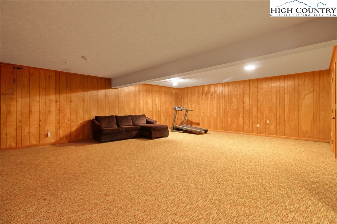
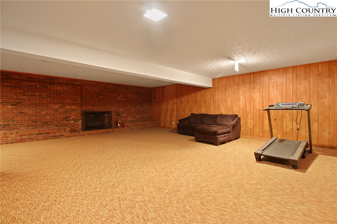
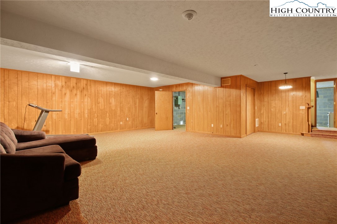
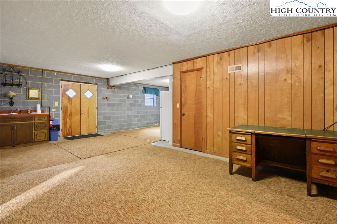
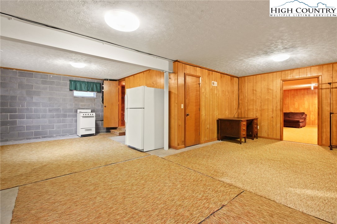
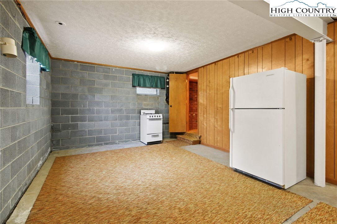
Nestled on 6.06 acres of secluded land, this brick ranch offers a mix of cleared and wooded acreage, complete with a stream and walking trail. The main level has been updated with new bamboo flooring and carpet. Recent improvements include a new roof and septic system installed in 2023, ensuring peace of mind for years to come. The spacious basement is divided into a large family room and a versatile workshop area, equipped with a sink, refrigerator, and an apartment-sized range, offering endless possibilities for use. A cleared area below the home includes a shed and a 4-bay lean-to for additional storage, great for tools, equipment, or outdoor gear. The house is connected to county water, and there is a well on the property, although the current owners have limited information regarding its condition as it is not in use. Enjoy the peace and quiet of Caldwell County. Radon inspection at the time of purchase showed EPA reading of 5.6pCi/l
Listing ID:
253275
Property Type:
Single Family
Year Built:
1973
Bedrooms:
2
Bathrooms:
2 Full, 0 Half
Sqft:
2368
Acres:
6.060
Garage/Carport:
2
Map
Latitude: 35.844677 Longitude: -81.530371
Location & Neighborhood
City: Lenoir
County: Caldwell
Area: 26-Outside of Area
Subdivision: None
Environment
Utilities & Features
Heat: Forced Air, Propane
Sewer: Private Sewer, Septic Permit2 Bedroom, Septic Tank
Utilities: Septic Available, Water Available
Appliances: Built In Oven, Dishwasher, Electric Cooktop, Refrigerator
Parking: Garage, Two Car Garage
Interior
Fireplace: Gas, Masonry
Sqft Living Area Above Ground: 1648
Sqft Total Living Area: 2368
Exterior
Exterior: Out Buildings
Style: Ranch
Construction
Construction: Brick, Wood Frame
Garage: 2
Roof: Asphalt, Shingle
Financial
Property Taxes: $1,495
Other
Price Per Sqft: $158
Price Per Acre: $61,865
31.72 miles away from this listing.
Sold on September 11, 2024
The data relating this real estate listing comes in part from the High Country Multiple Listing Service ®. Real estate listings held by brokerage firms other than the owner of this website are marked with the MLS IDX logo and information about them includes the name of the listing broker. The information appearing herein has not been verified by the High Country Association of REALTORS or by any individual(s) who may be affiliated with said entities, all of whom hereby collectively and severally disclaim any and all responsibility for the accuracy of the information appearing on this website, at any time or from time to time. All such information should be independently verified by the recipient of such data. This data is not warranted for any purpose -- the information is believed accurate but not warranted.
Our agents will walk you through a home on their mobile device. Enter your details to setup an appointment.