Category
Price
Min Price
Max Price
Beds
Baths
SqFt
Acres
You must be signed into an account to save your search.
Already Have One? Sign In Now
252781 Days on Market: 33
2
Beds
2
Baths
1040
Sqft
0.690
Acres
$515,000
For Sale

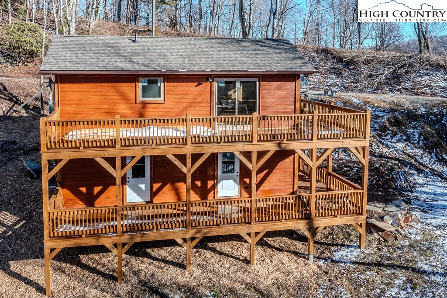
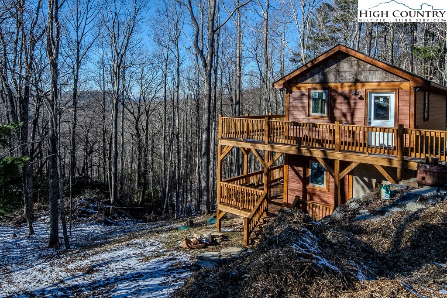
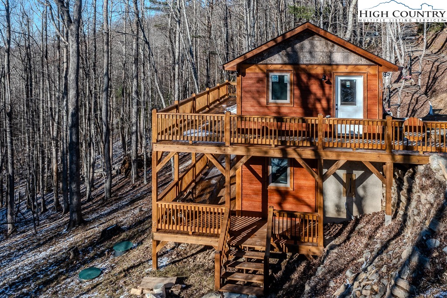

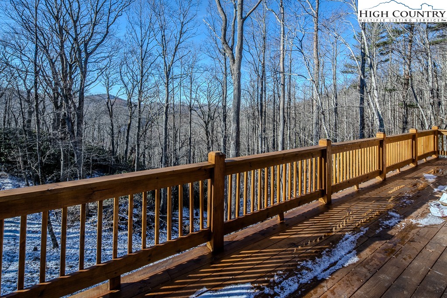

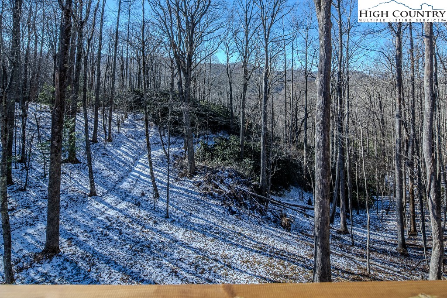
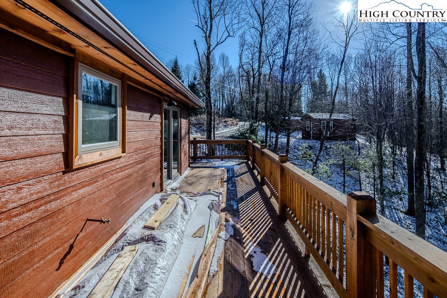
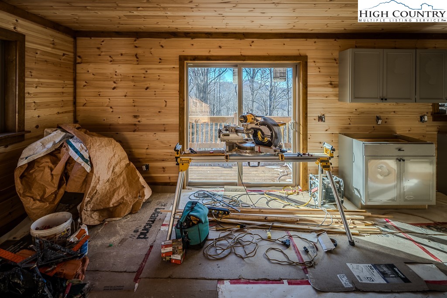
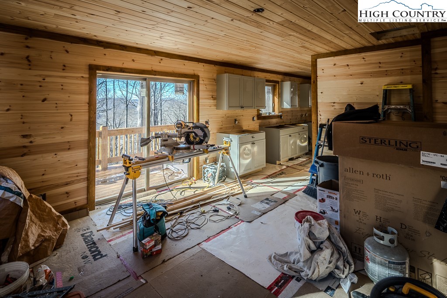
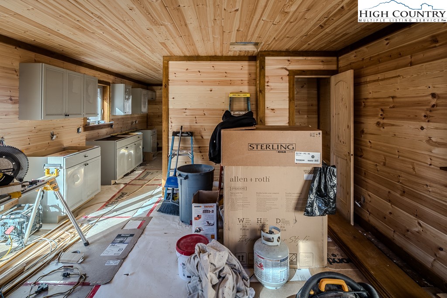
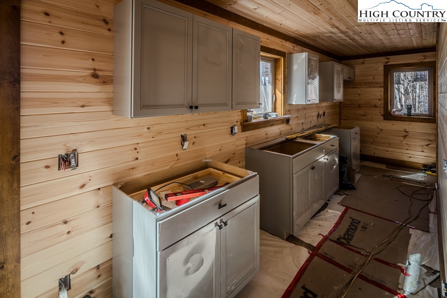
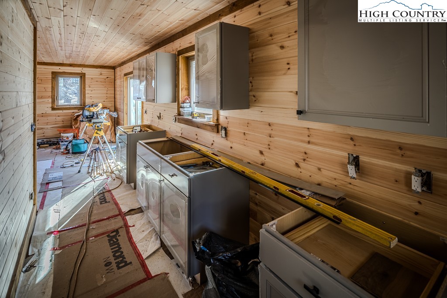
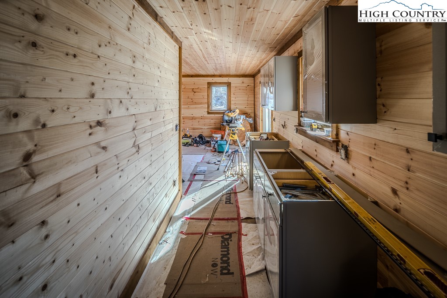
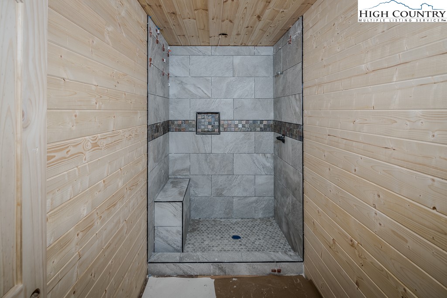
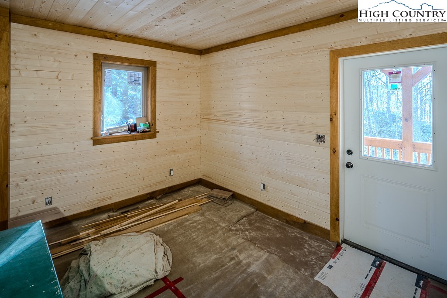
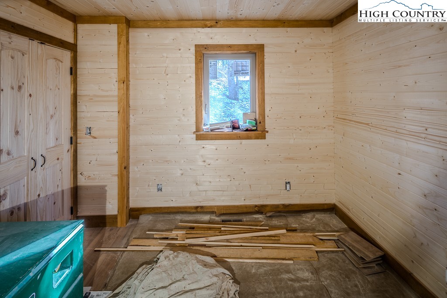
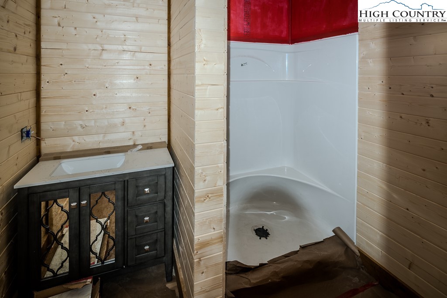
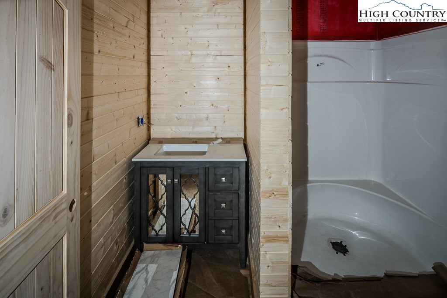
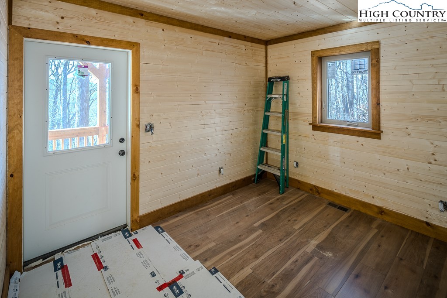
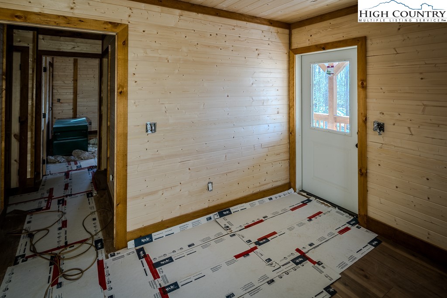
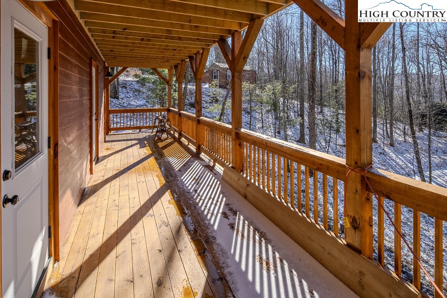
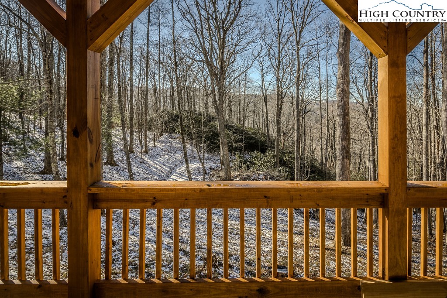
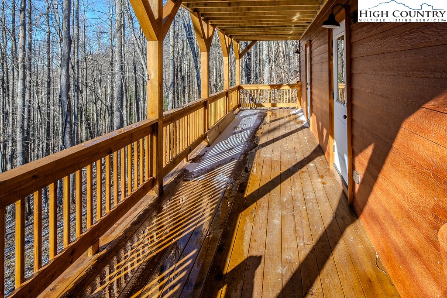
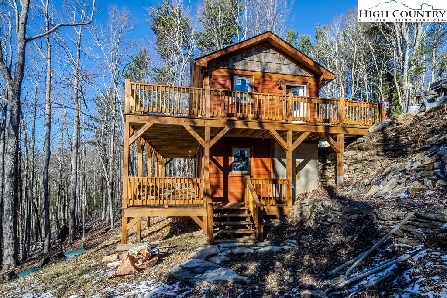
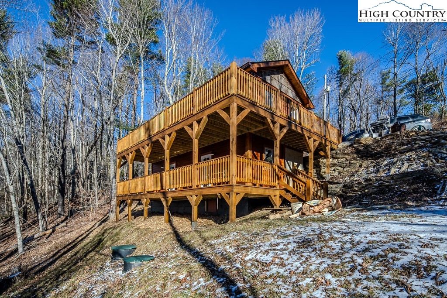
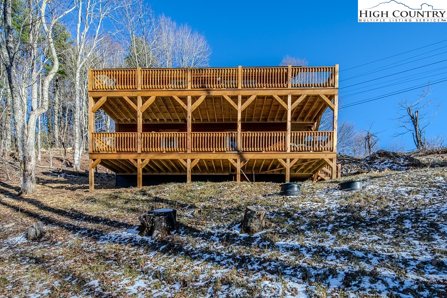
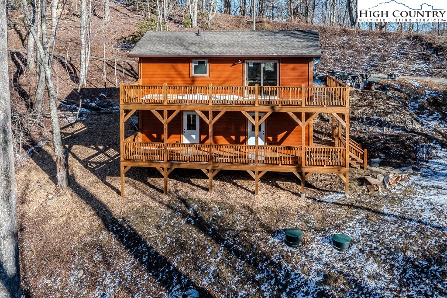
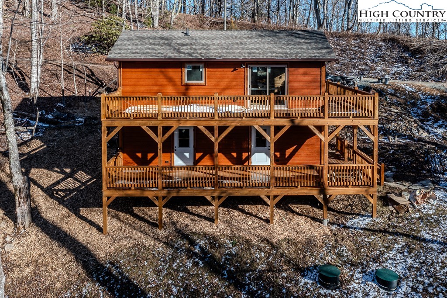
New construction in progress between Blowing Rock and Boone. Great investment property. Short term rentals are permitted. Or, will this property be for your AppState student? Or, will it be a deferred maintenance second home? Climb up Rainbow Mountain to a left on Ollie Trail. Level entry from the parking area. Enter the top floor into the living room with a sliding glass door to the pressure treated stained deck. Wide porch will accommodate a table and Adirondack chairs to lounge on. Open floor plan to the kitchen area with a window west-facing Mountain view. Stainless steel appliances and sink. Warm tongue in groove wood walls. Solid wooden doors. Oil rubbed bronze knobs and lighting fixtures throughout. Full bathroom and tiled shower. Go downstairs to two bedrooms and another full bathroom. Walk out either bedroom to the lower deck, which can accommodate a small hot tub. (Please see conceptual drawings and floor plans in MLS Documents.) Rainbow Mountain is a quiet neighborhood set between Boone and Blowing Rock. Great access to High Country fun, hiking, Blue Ridge Parkway Trails, Appstate University and the charming village of Blowing Rock. 5 Minutes from the Boone Mall. Great seasonal view off the upper and lower back porches. Interior and exterior photos coming soon.
Listing ID:
252781
Property Type:
Single Family
Year Built:
2024
Bedrooms:
2
Bathrooms:
2 Full, 0 Half
Sqft:
1040
Acres:
0.690
Map
Latitude: 36.186447 Longitude: -81.683783
Location & Neighborhood
City: Boone
County: Watauga
Area: 1-Boone, Brushy Fork, New River
Subdivision: Rainbow Mountain
Environment
Utilities & Features
Heat: Electric, Forced Air
Sewer: Septic Permit2 Bedroom
Utilities: Cable Available
Appliances: Dishwasher, Electric Range, Electric Water Heater, Refrigerator
Parking: Driveway, Gravel, No Garage, Private
Interior
Fireplace: None
Windows: Casement Windows, Double Pane Windows, Screens
Sqft Living Area Above Ground: 520
Sqft Total Living Area: 1040
Exterior
Exterior: Gravel Driveway
Style: Cottage, Mountain
Construction
Construction: Engineered Wood, Wood Frame
Roof: Asphalt, Shingle
Financial
Property Taxes: $426
Other
Price Per Sqft: $495
Price Per Acre: $746,377
The data relating this real estate listing comes in part from the High Country Multiple Listing Service ®. Real estate listings held by brokerage firms other than the owner of this website are marked with the MLS IDX logo and information about them includes the name of the listing broker. The information appearing herein has not been verified by the High Country Association of REALTORS or by any individual(s) who may be affiliated with said entities, all of whom hereby collectively and severally disclaim any and all responsibility for the accuracy of the information appearing on this website, at any time or from time to time. All such information should be independently verified by the recipient of such data. This data is not warranted for any purpose -- the information is believed accurate but not warranted.
Our agents will walk you through a home on their mobile device. Enter your details to setup an appointment.