Category
Price
Min Price
Max Price
Beds
Baths
SqFt
Acres
You must be signed into an account to save your search.
Already Have One? Sign In Now
This Listing Sold On November 22, 2024
251869 Sold On November 22, 2024
5
Beds
6.5
Baths
13446
Sqft
7.640
Acres
$15,850,000
Sold
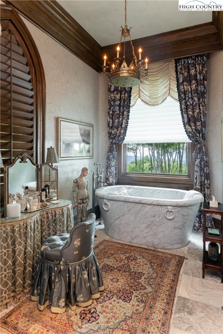
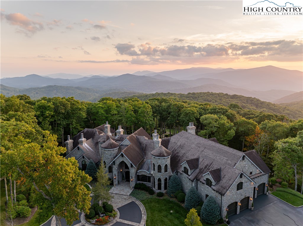
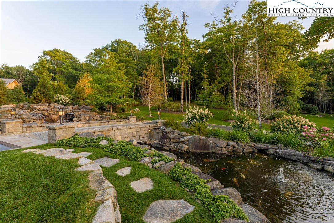
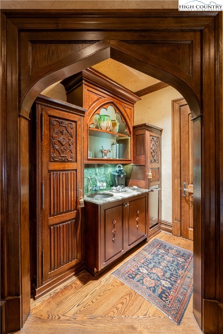
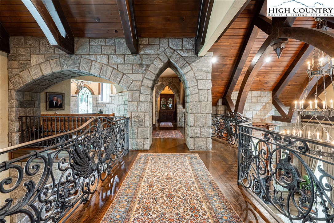
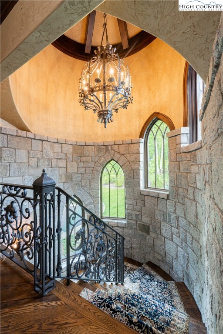
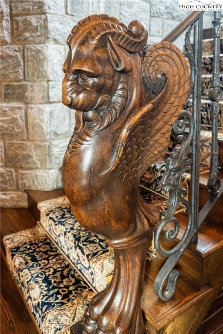
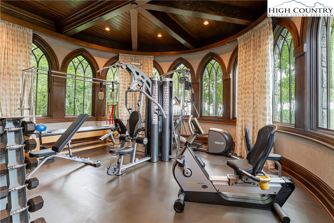
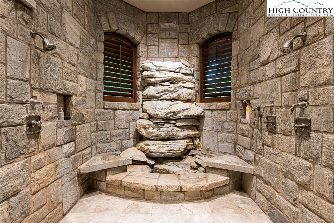
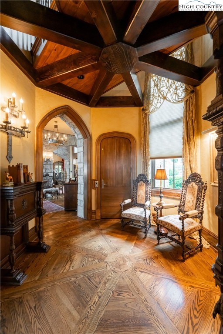
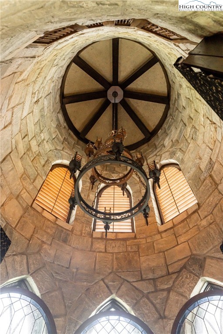

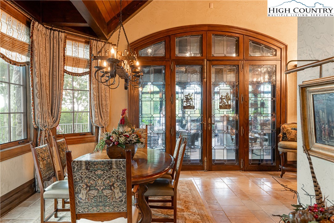
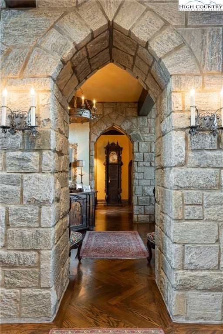
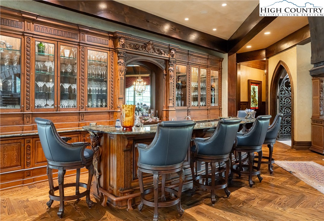
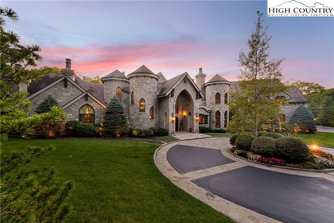
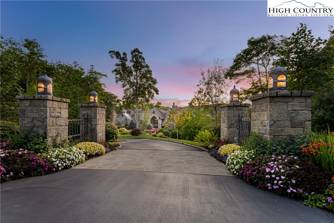

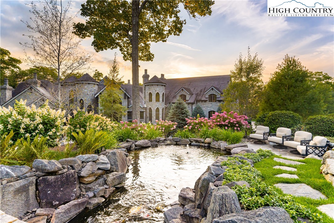
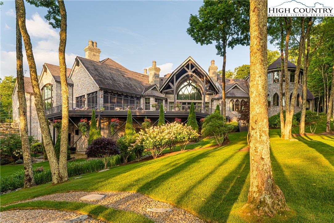
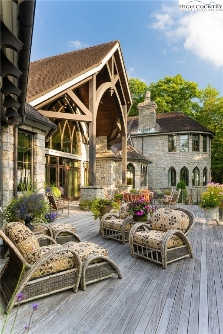
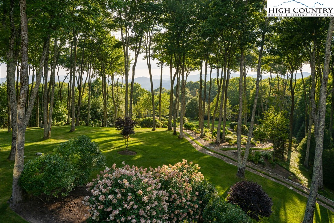
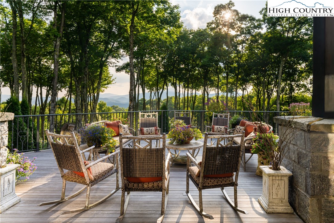
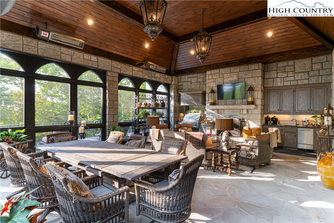
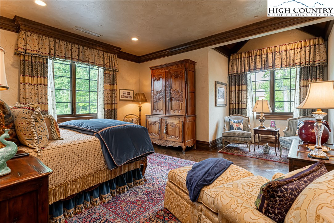
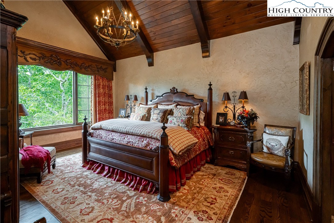
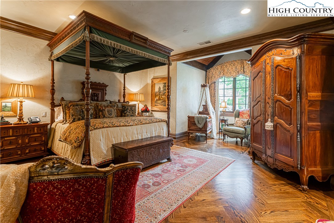

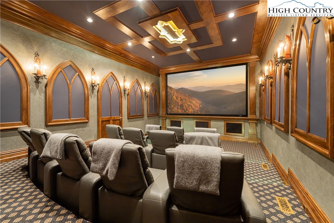

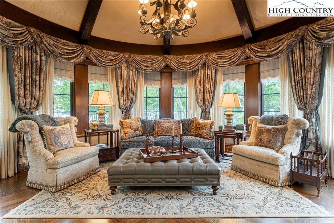
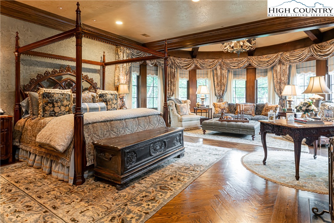
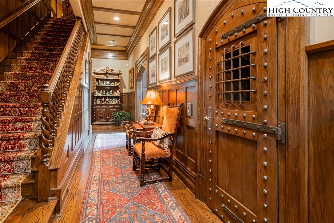
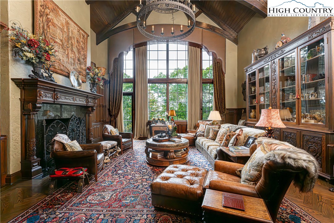
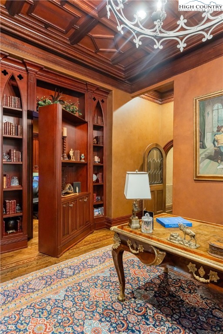
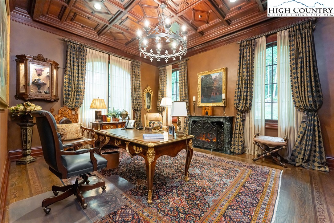
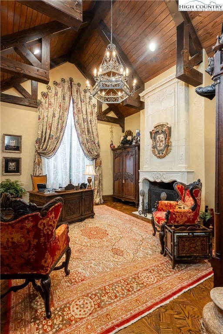
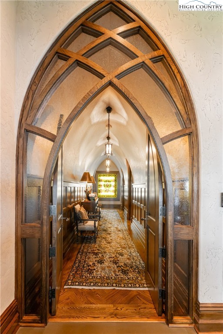
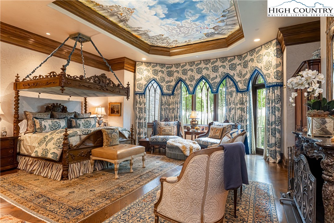
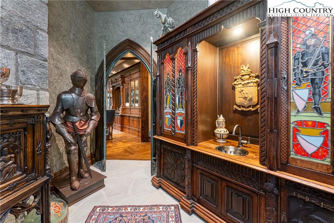
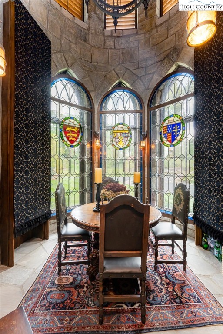
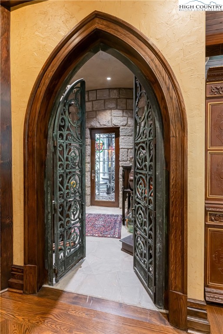
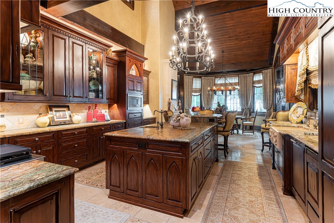
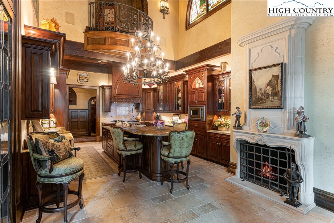
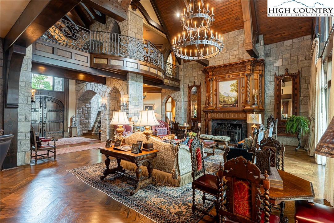
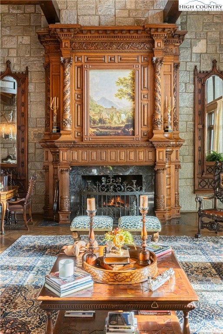
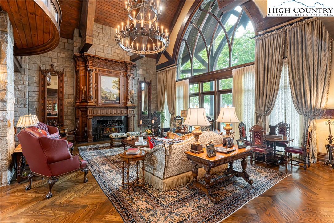
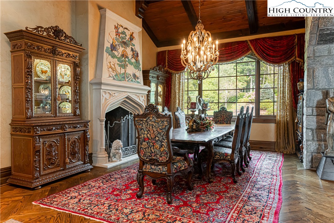
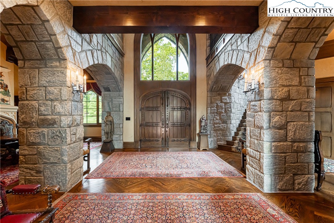
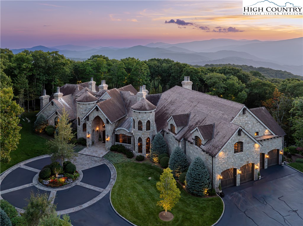
Discover the pinnacle of mountain living in this architectural masterpiece! This magnificently crafted marvel is on 7.64 private, landscaped acres within the gates of Elk River. Designed with architectural brilliance and unparalleled craftsmanship. The expansive great room showcases stunning wood and stone elements, soaring ceilings, and a complete bar for entertaining overlooking the dining area with a detailed fireplace. The gourmet kitchen features top-tier appliances custom cabinetry, and opens to a generous screened porch perfect for outdoor living. Retreat to the primary suite with its spa-like bath, including a waterfall shower and soaking tub with views. The home offers two offices, a library, a theater, a personal gym, and two elevators for ultimate convenience. The custom wine cellar with leaded glass is a wine lover's dream. The beautifully landscaped grounds create a serene, private retreat. This estate is a perfect blend of elegance and comfort, offering a truly lavish lifestyle. Not one inch was overlooked! In addition to a Jack Nicklaus signature golf course, Elk River Club members can enjoy the 50,000-square-foot clubhouse, tennis, fitness, and equestrian centers, plus an onsite jetport.
Listing ID:
251869
Property Type:
Single Family
Year Built:
2008
Bedrooms:
5
Bathrooms:
6 Full, 2 Half
Sqft:
13446
Acres:
7.640
Map
Latitude: 36.141112 Longitude: -81.908914
Location & Neighborhood
City: Banner Elk
County: Avery
Area: 8-Banner Elk
Subdivision: Elk River
Environment
Utilities & Features
Heat: Electric, Forced Air, Fireplaces, Heat Pump, Propane, Radiant Floor, Zoned
Sewer: Community Coop Sewer
Utilities: High Speed Internet Available
Appliances: Dryer, Dishwasher, Exhaust Fan, Disposal, Gas Range, Gas Water Heater, Microwave, Other, Refrigerator, See Remarks, Warming Drawer, Washer
Parking: Attached, Driveway, Garage, Oversized, Paved, Private, Three Or More Spaces
Interior
Fireplace: Three, Gas, Other, See Remarks, Stone, Vented, Outside, Propane
Windows: Double Pane Windows
Sqft Living Area Above Ground: 13446
Sqft Total Living Area: 13446
Exterior
Exterior: Elevator, Storage, Paved Driveway
Style: Other, See Remarks
Construction
Construction: Masonry, Stone
Roof: Other, See Remarks
Financial
Property Taxes: $28,049
Other
Price Per Sqft: $1,041
Price Per Acre: $1,832,461
The data relating this real estate listing comes in part from the High Country Multiple Listing Service ®. Real estate listings held by brokerage firms other than the owner of this website are marked with the MLS IDX logo and information about them includes the name of the listing broker. The information appearing herein has not been verified by the High Country Association of REALTORS or by any individual(s) who may be affiliated with said entities, all of whom hereby collectively and severally disclaim any and all responsibility for the accuracy of the information appearing on this website, at any time or from time to time. All such information should be independently verified by the recipient of such data. This data is not warranted for any purpose -- the information is believed accurate but not warranted.
Our agents will walk you through a home on their mobile device. Enter your details to setup an appointment.